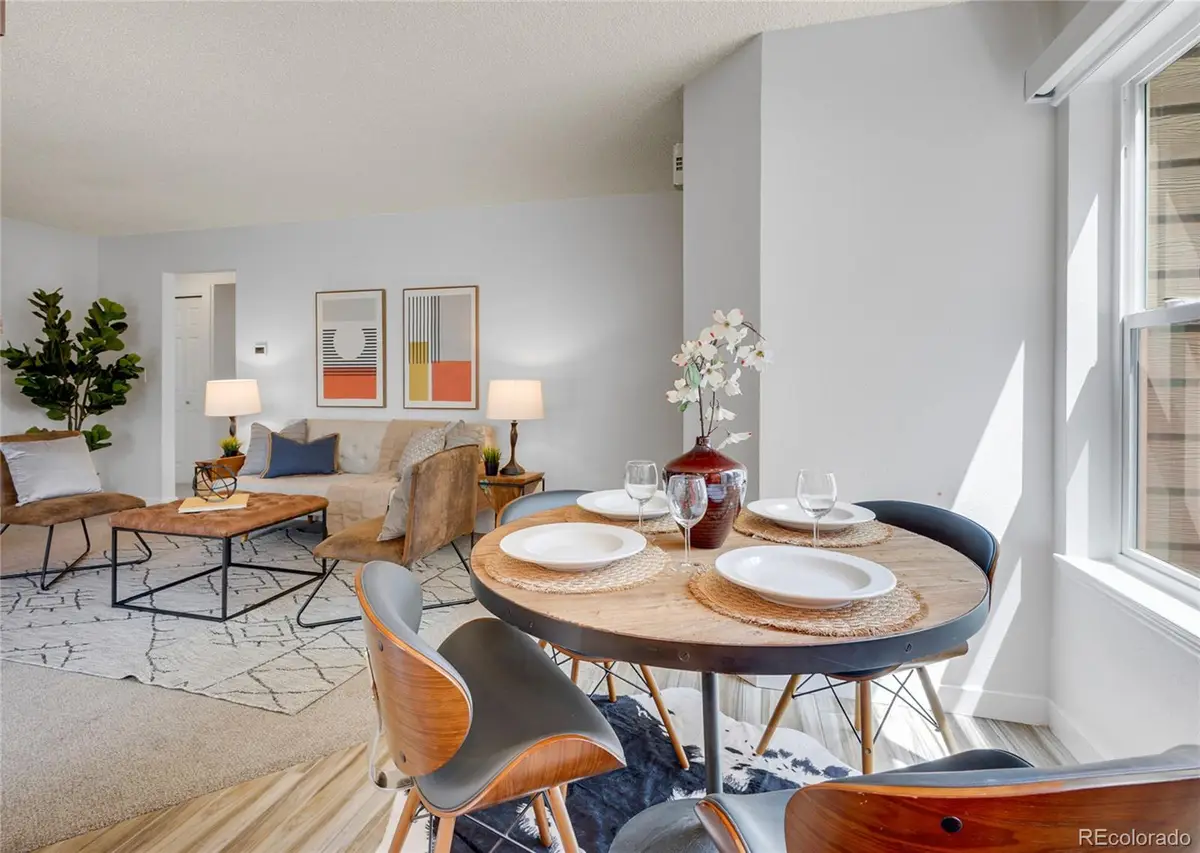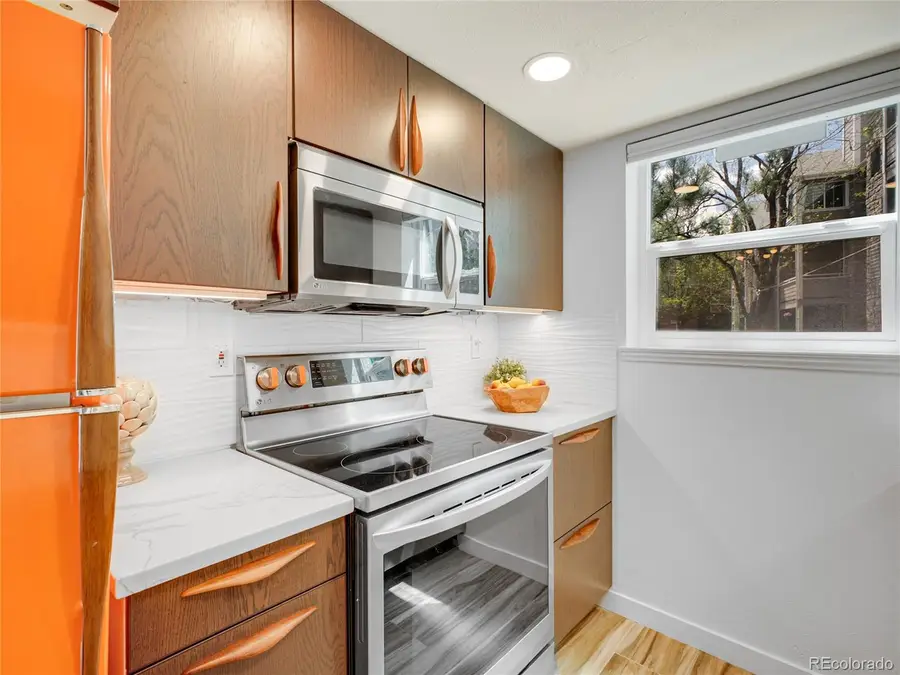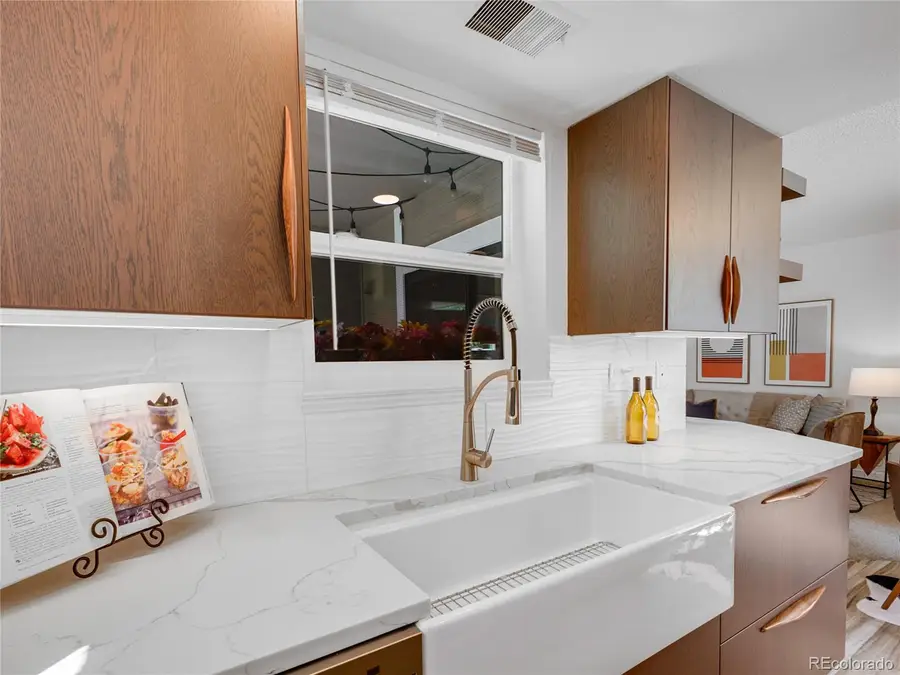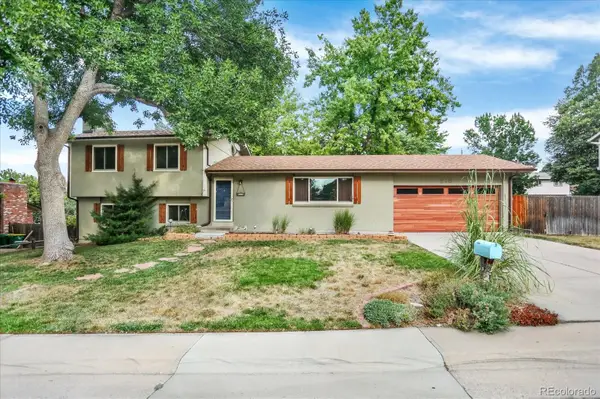8378 S Upham Way #A102, Littleton, CO 80128
Local realty services provided by:Better Homes and Gardens Real Estate Kenney & Company



8378 S Upham Way #A102,Littleton, CO 80128
$306,000
- 2 Beds
- 2 Baths
- 916 sq. ft.
- Condominium
- Active
Listed by:annie collinsanniecollins@kw.com,612-743-0875
Office:keller williams advantage realty llc.
MLS#:2267463
Source:ML
Price summary
- Price:$306,000
- Price per sq. ft.:$334.06
- Monthly HOA dues:$363
About this home
Welcome to this beautifully updated 2-bedroom, 2-bath ground-floor condo in the sought-after Cay at Marina Pointe community. From the moment you walk in, you’ll be charmed by the mid-century modern design touches—clean lines, warm wood tones, and bold retro vibes. The open layout includes a cozy living room with a wood-burning fireplace, a stylish dining space, and a fully remodeled kitchen featuring quartz countertops, floating shelves, and a show-stopping orange retro inspired refrigerator. You’ll also find $5,000 in custom remote controlled Hunter Douglas shades throughout—perfect for filtering light while maintaining privacy or achieving blackout for perfect sleeping conditions. The spacious primary suite offers a generous closet and en-suite bath, while the second bedroom is ideal for guests, a home office, or both. Other recent upgrades include new baseboards, carpet, tile flooring, and a new water heater, so you can move in and enjoy without lifting a finger.
Step outside to your private covered patio strung with café lights and surrounded by greenery—an ideal spot for morning coffee or evening wind-downs. With in-unit laundry, central A/C, and plenty of parking in the lot, this one truly checks all the boxes.
Minutes from trails, Chatfield Reservoir, restaurants, grocery stores and retail—with quick access to C-470—this gem blends style, comfort, and convenience in one irresistible package. Schedule your showing today and don’t miss this gem!
Contact an agent
Home facts
- Year built:1983
- Listing Id #:2267463
Rooms and interior
- Bedrooms:2
- Total bathrooms:2
- Full bathrooms:2
- Living area:916 sq. ft.
Heating and cooling
- Cooling:Central Air
- Heating:Forced Air
Structure and exterior
- Roof:Composition
- Year built:1983
- Building area:916 sq. ft.
Schools
- High school:Columbine
- Middle school:Ken Caryl
- Elementary school:Columbine Hills
Utilities
- Water:Public
- Sewer:Public Sewer
Finances and disclosures
- Price:$306,000
- Price per sq. ft.:$334.06
- Tax amount:$1,490 (2024)
New listings near 8378 S Upham Way #A102
- New
 $750,000Active4 beds 3 baths2,804 sq. ft.
$750,000Active4 beds 3 baths2,804 sq. ft.5295 W Plymouth Drive, Littleton, CO 80128
MLS# 4613607Listed by: BROKERS GUILD REAL ESTATE - Coming SoonOpen Sat, 11 to 1am
 $930,000Coming Soon4 beds 4 baths
$930,000Coming Soon4 beds 4 baths10594 Wildhorse Lane, Littleton, CO 80125
MLS# 7963428Listed by: BROKERS GUILD REAL ESTATE - Coming Soon
 $500,000Coming Soon3 beds 3 baths
$500,000Coming Soon3 beds 3 baths6616 S Apache Drive, Littleton, CO 80120
MLS# 3503380Listed by: KELLER WILLIAMS INTEGRITY REAL ESTATE LLC - New
 $464,900Active2 beds 3 baths1,262 sq. ft.
$464,900Active2 beds 3 baths1,262 sq. ft.9005 W Phillips Drive, Littleton, CO 80128
MLS# 4672598Listed by: ORCHARD BROKERAGE LLC - Open Sat, 11am to 1pmNew
 $980,000Active4 beds 5 baths5,543 sq. ft.
$980,000Active4 beds 5 baths5,543 sq. ft.9396 Bear River Street, Littleton, CO 80125
MLS# 5142668Listed by: THRIVE REAL ESTATE GROUP - New
 $519,000Active2 beds 2 baths1,345 sq. ft.
$519,000Active2 beds 2 baths1,345 sq. ft.11993 W Long Circle #204, Littleton, CO 80127
MLS# 2969259Listed by: TRELORA REALTY, INC. - New
 $316,000Active2 beds 1 baths1,015 sq. ft.
$316,000Active2 beds 1 baths1,015 sq. ft.6705 S Field Street #811, Littleton, CO 80128
MLS# 3437509Listed by: BARON ENTERPRISES INC - New
 $595,000Active4 beds 3 baths2,620 sq. ft.
$595,000Active4 beds 3 baths2,620 sq. ft.7951 W Quarto Drive, Littleton, CO 80128
MLS# 5202050Listed by: ZAKHEM REAL ESTATE GROUP - New
 $600,000Active3 beds 2 baths1,584 sq. ft.
$600,000Active3 beds 2 baths1,584 sq. ft.816 W Geddes Circle, Littleton, CO 80120
MLS# 7259535Listed by: DISCOVER REAL ESTATE LLC - Coming Soon
 $379,500Coming Soon2 beds 2 baths
$379,500Coming Soon2 beds 2 baths400 E Fremont Place #404, Centennial, CO 80122
MLS# 5958117Listed by: KELLER WILLIAMS INTEGRITY REAL ESTATE LLC
