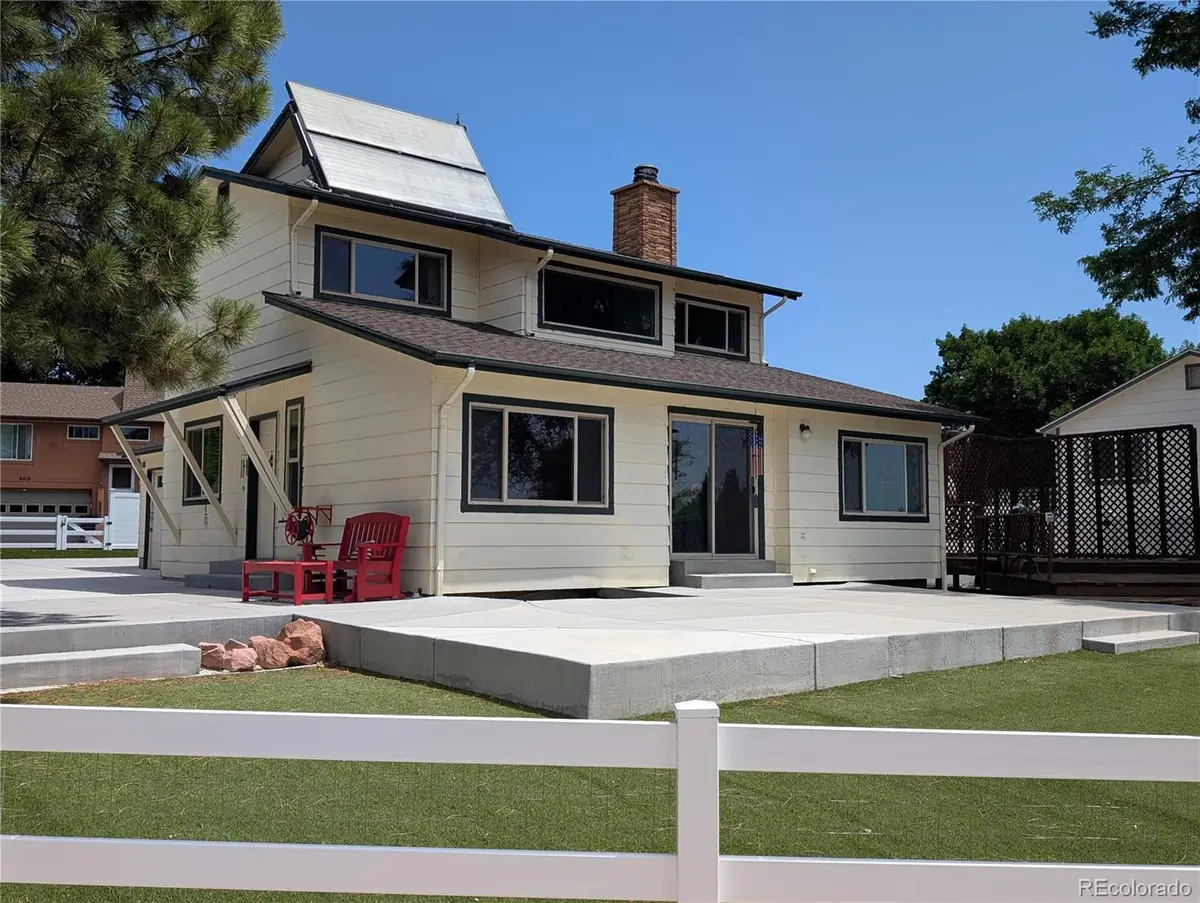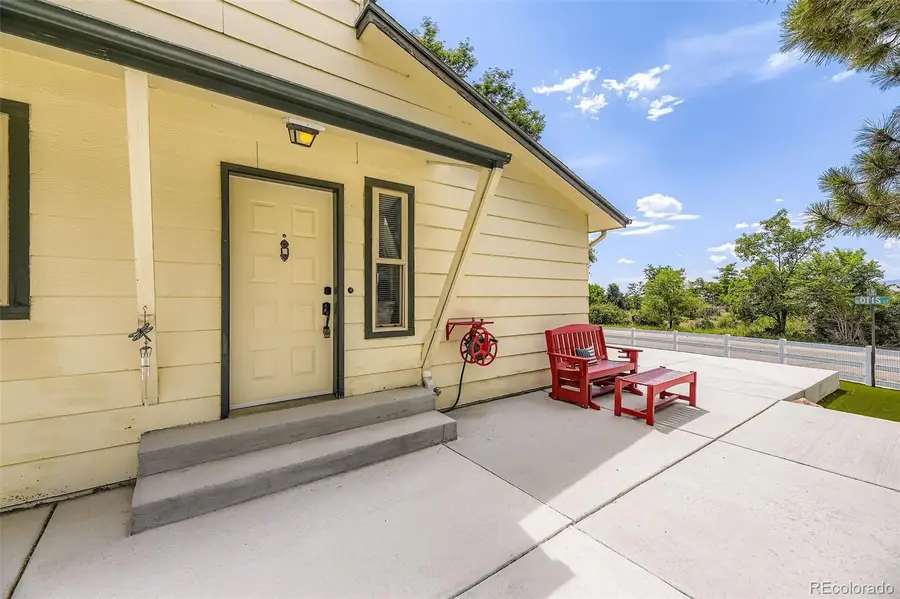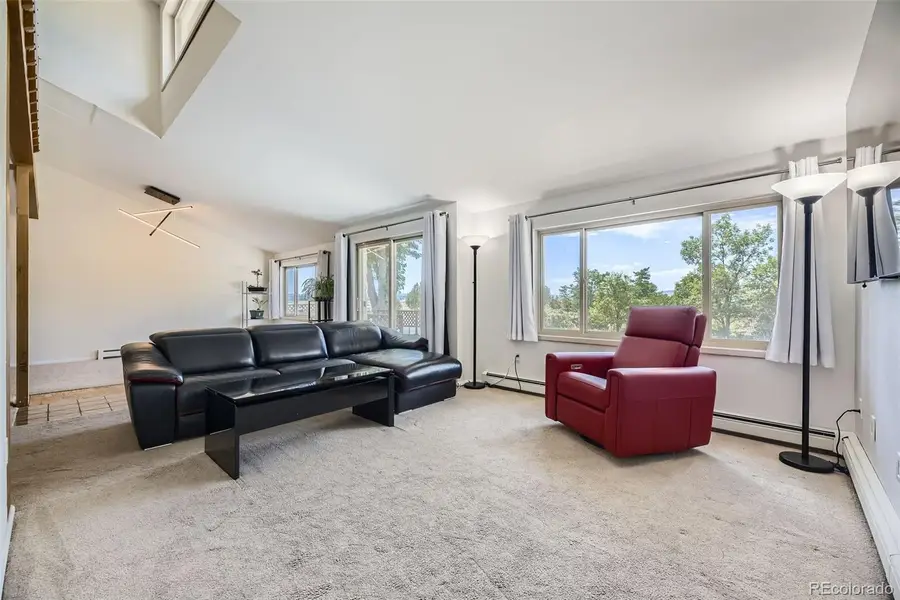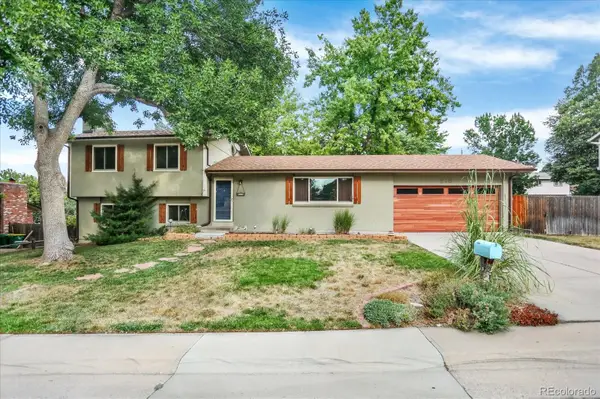8414 S Otis Street, Littleton, CO 80128
Local realty services provided by:Better Homes and Gardens Real Estate Kenney & Company



Listed by:steve o'learysteveoleary@remax.net,720-291-8051
Office:re/max professionals
MLS#:8786144
Source:ML
Price summary
- Price:$575,000
- Price per sq. ft.:$242
About this home
This stunning property offers breathtaking year-round views of Chatfield Reservoir, with full visibility from October through April/May and vibrant summer scenes of sailboats gliding across the water. Enjoy spectacular sunrises from fall through spring and catch hot air balloons drifting over the lake Spring through Fall. The home also boasts views of Roxborough Park, and the scenic foothills to the south—all visible from the comfort of the deck and patio and its south-facing windows. The exterior is designed for both beauty and function, featuring an oversized 4-car concrete driveway, offering potential for an additional future oversized garage—no HOA. Expansive wraparound patios on the west and south sides provide ideal outdoor living space. A modern white vinyl fence encloses the property, with mesh reinforcement to protect the newly installed SYNAugustine 347 artificial turf, a premium, plant-based, antimicrobial turf professionally installed in 2024. A large Teds Shed (16’x10’) with shelving and a workbench adds valuable storage. The irrigation system was updated in 2023 with new valves and zones to rinse the turf and support future landscaping. Inside, the home features a high-efficiency solar thermal water heating system with dual-coil technology, a Lochinvar 80-gallon tank, and rooftop solar collectors—minimizing utility costs. A Weil-McLain radiant boiler provides efficient, comfortable heat via baseboard radiators, with two zones and thermostats for customized comfort. A whole-house fan, attic fan, and evaporative cooler offer energy-efficient cooling options. Additional highlights include remodeled bathrooms, granite kitchen countertops, and stainless steel appliances including a Bosch gas stove and dishwasher. With thoughtful upgrades, energy-saving systems, and unmatched views, this home blends comfort, efficiency, and natural beauty. A few cosmetic projects are available for you to put your personal touch on this home. Home is sold as-is!
Contact an agent
Home facts
- Year built:1983
- Listing Id #:8786144
Rooms and interior
- Bedrooms:3
- Total bathrooms:2
- Full bathrooms:2
- Living area:2,376 sq. ft.
Heating and cooling
- Cooling:Attic Fan, Evaporative Cooling
- Heating:Active Solar, Baseboard, Hot Water, Natural Gas, Solar
Structure and exterior
- Roof:Composition
- Year built:1983
- Building area:2,376 sq. ft.
- Lot area:0.26 Acres
Schools
- High school:Columbine
- Middle school:Ken Caryl
- Elementary school:Columbine Hills
Utilities
- Water:Public
- Sewer:Public Sewer
Finances and disclosures
- Price:$575,000
- Price per sq. ft.:$242
- Tax amount:$3,589 (2024)
New listings near 8414 S Otis Street
- New
 $750,000Active4 beds 3 baths2,804 sq. ft.
$750,000Active4 beds 3 baths2,804 sq. ft.5295 W Plymouth Drive, Littleton, CO 80128
MLS# 4613607Listed by: BROKERS GUILD REAL ESTATE - Coming SoonOpen Sat, 11 to 1am
 $930,000Coming Soon4 beds 4 baths
$930,000Coming Soon4 beds 4 baths10594 Wildhorse Lane, Littleton, CO 80125
MLS# 7963428Listed by: BROKERS GUILD REAL ESTATE - Coming Soon
 $500,000Coming Soon3 beds 3 baths
$500,000Coming Soon3 beds 3 baths6616 S Apache Drive, Littleton, CO 80120
MLS# 3503380Listed by: KELLER WILLIAMS INTEGRITY REAL ESTATE LLC - New
 $464,900Active2 beds 3 baths1,262 sq. ft.
$464,900Active2 beds 3 baths1,262 sq. ft.9005 W Phillips Drive, Littleton, CO 80128
MLS# 4672598Listed by: ORCHARD BROKERAGE LLC - Open Sat, 11am to 1pmNew
 $980,000Active4 beds 5 baths5,543 sq. ft.
$980,000Active4 beds 5 baths5,543 sq. ft.9396 Bear River Street, Littleton, CO 80125
MLS# 5142668Listed by: THRIVE REAL ESTATE GROUP - New
 $519,000Active2 beds 2 baths1,345 sq. ft.
$519,000Active2 beds 2 baths1,345 sq. ft.11993 W Long Circle #204, Littleton, CO 80127
MLS# 2969259Listed by: TRELORA REALTY, INC. - New
 $316,000Active2 beds 1 baths1,015 sq. ft.
$316,000Active2 beds 1 baths1,015 sq. ft.6705 S Field Street #811, Littleton, CO 80128
MLS# 3437509Listed by: BARON ENTERPRISES INC - New
 $595,000Active4 beds 3 baths2,620 sq. ft.
$595,000Active4 beds 3 baths2,620 sq. ft.7951 W Quarto Drive, Littleton, CO 80128
MLS# 5202050Listed by: ZAKHEM REAL ESTATE GROUP - New
 $600,000Active3 beds 2 baths1,584 sq. ft.
$600,000Active3 beds 2 baths1,584 sq. ft.816 W Geddes Circle, Littleton, CO 80120
MLS# 7259535Listed by: DISCOVER REAL ESTATE LLC - Coming Soon
 $379,500Coming Soon2 beds 2 baths
$379,500Coming Soon2 beds 2 baths400 E Fremont Place #404, Centennial, CO 80122
MLS# 5958117Listed by: KELLER WILLIAMS INTEGRITY REAL ESTATE LLC
