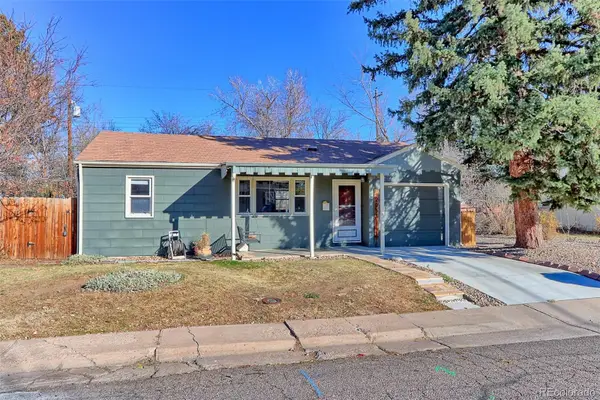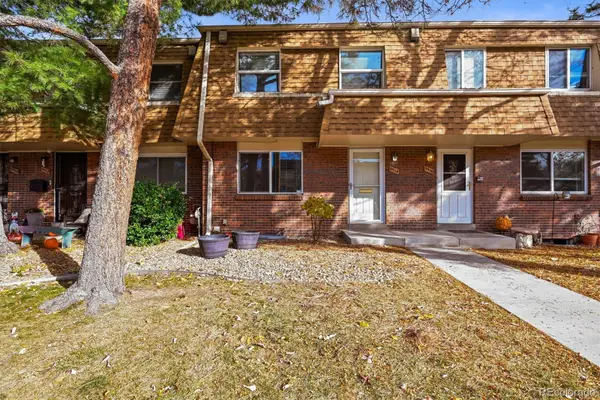8470 S Oak Street, Littleton, CO 80127
Local realty services provided by:Better Homes and Gardens Real Estate Kenney & Company
Listed by: ladawn sperlingLaDawn@LaDawn.Realtor,303-710-5817
Office: coldwell banker realty 24
MLS#:3101073
Source:ML
Price summary
- Price:$950,000
- Price per sq. ft.:$243.09
- Monthly HOA dues:$90.33
About this home
Your Meadow Ranch haven awaits—luxurious, welcoming, and perfectly kissed by autumn color. Perfectly set on nearly 1/3 acre and backing to peaceful HOA-owned open space, this beautifully cared-for home offers over 3,900 square feet of light-filled, feel-good living. And yes—the mountain views from the southwest-facing new DecKorators composite deck are as dreamy as they sound. Think sunset cocktails or morning lattes. Soaring ceilings will great you as you enter followed by gleaming hardwoods, and sunshine pouring through every window. The updated gourmet kitchen is the heart of the home, featuring custom soft-white cabinetry, top-tier appliances, a massive center island, and a cheerful breakfast nook perfect for everything from pancake Saturdays to wine-and-cheese Wednesdays. The main level checks all the boxes: formal living and dining for holiday hosting, a cozy family room with fireplace for Netflix nights, a flexible den/office for Zoom calls or guests, plus a half bath and a super functional laundry/mudroom to keep life running smoothly. Upstairs, the primary suite is pure relaxation with a spa-worthy 5-piece bath. Two additional bedrooms, a full bath, and a loft with mountain views complete the upper floor—ideal for a playroom, hangout, or creative space. And the finished basement? Fresh with new carpet and baseboards, ready to flex with your lifestyle: home theater, gym, or game zone—yes, yes, and yes. Outside, your private backyard oasis is made for alfresco dinners and stargazing, while the 3-car garage keeps everything from bikes to holiday décor neatly tucked away. Community bonus: a private, fenced park with pond, playground, and picnic tables! Enjoy nearby trails, bike paths, golf courses, Foothills Park & Rec facilities, and the highly rated Collegiate Charter School (K–12) just minutes away. This is your chance to live the good life at Meadow Ranch. Come FALL in love!
Contact an agent
Home facts
- Year built:2001
- Listing ID #:3101073
Rooms and interior
- Bedrooms:3
- Total bathrooms:3
- Full bathrooms:2
- Half bathrooms:1
- Living area:3,908 sq. ft.
Heating and cooling
- Cooling:Central Air
- Heating:Forced Air
Structure and exterior
- Roof:Composition
- Year built:2001
- Building area:3,908 sq. ft.
- Lot area:0.29 Acres
Schools
- High school:Chatfield
- Middle school:Falcon Bluffs
- Elementary school:Shaffer
Utilities
- Water:Public
- Sewer:Public Sewer
Finances and disclosures
- Price:$950,000
- Price per sq. ft.:$243.09
- Tax amount:$5,649 (2024)
New listings near 8470 S Oak Street
- New
 $425,000Active2 beds 1 baths786 sq. ft.
$425,000Active2 beds 1 baths786 sq. ft.2053 W Arbor Avenue, Littleton, CO 80120
MLS# 9067818Listed by: RE/MAX NORTHWEST INC - New
 $639,900Active4 beds 2 baths2,041 sq. ft.
$639,900Active4 beds 2 baths2,041 sq. ft.6689 S Delaware Street, Littleton, CO 80120
MLS# 6925869Listed by: LOKATION REAL ESTATE - New
 $474,973Active2 beds 3 baths1,880 sq. ft.
$474,973Active2 beds 3 baths1,880 sq. ft.2906 W Long Circle #B, Littleton, CO 80120
MLS# 8437215Listed by: BUY-OUT COMPANY REALTY, LLC - New
 $415,000Active2 beds 2 baths1,408 sq. ft.
$415,000Active2 beds 2 baths1,408 sq. ft.460 E Fremont Place #210, Centennial, CO 80122
MLS# 6673656Listed by: MB BARNARD REALTY LLC - New
 $600,000Active5 beds 2 baths2,528 sq. ft.
$600,000Active5 beds 2 baths2,528 sq. ft.5136 S Washington Street, Littleton, CO 80121
MLS# 6399892Listed by: REAL BROKER, LLC DBA REAL - New
 $425,000Active3 beds 3 baths2,142 sq. ft.
$425,000Active3 beds 3 baths2,142 sq. ft.5514 S Lowell Boulevard, Littleton, CO 80123
MLS# 9458216Listed by: RE/MAX PROFESSIONALS - New
 $740,000Active4 beds 3 baths2,280 sq. ft.
$740,000Active4 beds 3 baths2,280 sq. ft.5543 S Datura Street, Littleton, CO 80120
MLS# 9034558Listed by: YOUR CASTLE REAL ESTATE INC - New
 $699,000Active5 beds 4 baths2,180 sq. ft.
$699,000Active5 beds 4 baths2,180 sq. ft.1600 W Sheri Lane, Littleton, CO 80120
MLS# 5514205Listed by: ADDISON & MAXWELL - New
 $500,000Active3 beds 4 baths2,129 sq. ft.
$500,000Active3 beds 4 baths2,129 sq. ft.2995 W Long Court #B, Littleton, CO 80120
MLS# 6870971Listed by: ORCHARD BROKERAGE LLC - Open Sun, 11:30am to 3pmNew
 $690,000Active5 beds 4 baths2,286 sq. ft.
$690,000Active5 beds 4 baths2,286 sq. ft.8274 S Ogden Circle, Littleton, CO 80122
MLS# 2245279Listed by: RESIDENT REALTY NORTH METRO LLC
