8568 Eckley Street, Littleton, CO 80125
Local realty services provided by:Better Homes and Gardens Real Estate Kenney & Company
8568 Eckley Street,Littleton, CO 80125
$749,900
- 3 Beds
- 3 Baths
- 3,389 sq. ft.
- Single family
- Active
Listed by: erica chouinard, courtney wilsonerica@denvercohomes.com,720-233-6481
Office: re/max professionals
MLS#:9448861
Source:ML
Price summary
- Price:$749,900
- Price per sq. ft.:$221.27
- Monthly HOA dues:$155
About this home
Design Ready-Ready for your personal touch! We've taken care of the heavy lifting-your home is already built up to drywall and texture. Now, you get to step in and make it yours by choosing: counter tops, cabinets, flooring, hardware, and lighting. Work with an expert Design Consultant at our Award Winning Design Studio to create a look you love. A fully personalized home in half the time! Discover the spacious and thoughtfully designed Tri Pointe Homes 3507 floor plan, featuring a chefs kitchen, flexible living spaces and generous bedrooms perfect for modern living. This home offers elevated comfort with premium lifestyle design. Located in the vibrant Sterling Ranch Community, residents enjoy access to miles of scenic trails, community parks, and top-rated schools. Please note: The listed price reflects the base price, home site premium, and structural options. Final purchase price is subject to change based on buyer-selected options and upgrades during the Design Studio appointment. Design selections will be made following contract and will personalize the home to your unique style and preferences. Contact the sales office for more information on included features and the design selection process.
Contact an agent
Home facts
- Year built:2025
- Listing ID #:9448861
Rooms and interior
- Bedrooms:3
- Total bathrooms:3
- Full bathrooms:1
- Half bathrooms:1
- Kitchen Description:Cooktop, Dishwasher, Disposal, Double Oven, Kitchen Island, Microwave, Pantry, Range Hood, Self Cleaning Oven
- Basement:Yes
- Basement Description:Finished, Full, Sump Pump
- Living area:3,389 sq. ft.
Heating and cooling
- Cooling:Central Air
- Heating:Forced Air
Structure and exterior
- Roof:Composition
- Year built:2025
- Building area:3,389 sq. ft.
- Lot area:0.18 Acres
- Lot Features:Sprinklers In Front
- Architectural Style:Contemporary
- Construction Materials:Concrete, Frame
- Exterior Features:Covered, Patio, Private Yard
- Levels:2 Story
Schools
- High school:Thunderridge
- Middle school:Ranch View
- Elementary school:Coyote Creek
Utilities
- Water:Public
- Sewer:Public Sewer
Finances and disclosures
- Price:$749,900
- Price per sq. ft.:$221.27
- Tax amount:$9,946 (2024)
Features and amenities
- Amenities:Carbon Monoxide Detector(s), Double Pane Windows, Smoke Detector(s), Sump Pump, Video Doorbell
New listings near 8568 Eckley Street
- Open Sun, 1 to 3pmNew
 $595,000Active3 beds 1 baths1,010 sq. ft.
$595,000Active3 beds 1 baths1,010 sq. ft.1454 W Lake Avenue, Littleton, CO 80120
MLS# 4900069Listed by: COMPASS - DENVER - Open Sat, 11am to 2pmNew
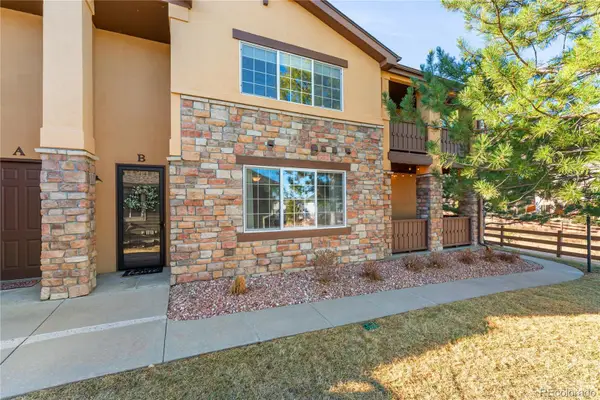 $555,499Active3 beds 2 baths1,476 sq. ft.
$555,499Active3 beds 2 baths1,476 sq. ft.9896 W Freiburg Drive #1B, Littleton, CO 80127
MLS# 5101979Listed by: RE/MAX PROFESSIONALS - New
 $295,500Active1 beds 1 baths738 sq. ft.
$295,500Active1 beds 1 baths738 sq. ft.1632 W Canal Circle #933, Littleton, CO 80120
MLS# 7887878Listed by: EXP REALTY, LLC - New
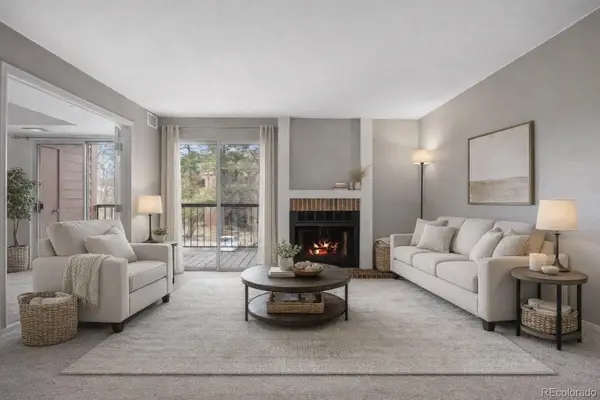 $225,000Active1 beds 1 baths618 sq. ft.
$225,000Active1 beds 1 baths618 sq. ft.4899 S Dudley Street #10H, Littleton, CO 80123
MLS# 8309494Listed by: LIV SOTHEBY'S INTERNATIONAL REALTY - New
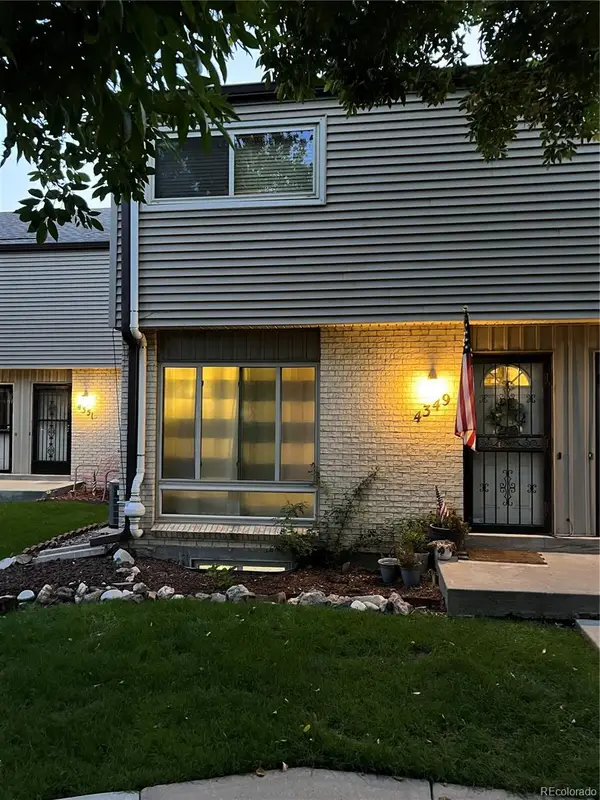 $405,000Active3 beds 4 baths1,926 sq. ft.
$405,000Active3 beds 4 baths1,926 sq. ft.4349 W Ponds Circle, Littleton, CO 80123
MLS# 6946376Listed by: PROPERTY STEWARDS - Open Sat, 12 to 2pmNew
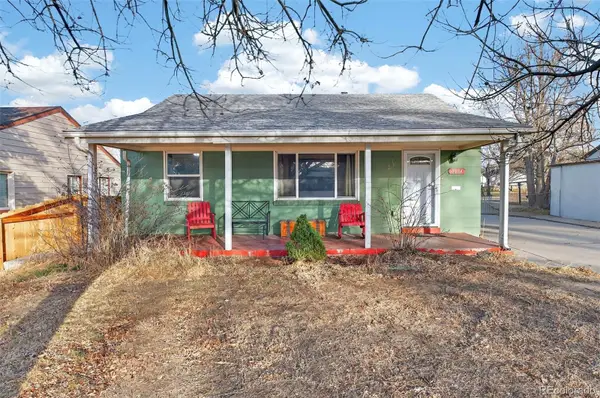 $499,900Active3 beds 2 baths1,736 sq. ft.
$499,900Active3 beds 2 baths1,736 sq. ft.5634 S Huron Street, Littleton, CO 80120
MLS# 6958281Listed by: MADISON & COMPANY PROPERTIES - Coming SoonOpen Sat, 12 to 2pm
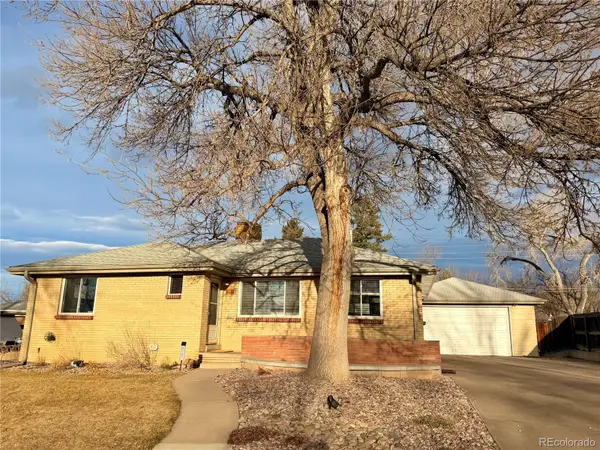 $685,000Coming Soon5 beds 2 baths
$685,000Coming Soon5 beds 2 baths6158 S Westview Street, Littleton, CO 80120
MLS# 5977146Listed by: COMPASS - DENVER - Coming SoonOpen Sat, 12 to 2pm
 $400,000Coming Soon3 beds 2 baths
$400,000Coming Soon3 beds 2 baths551 W Crestline Circle #9D2, Littleton, CO 80120
MLS# 4053172Listed by: THE AGENCY - DENVER - New
 $570,000Active2 beds 2 baths1,476 sq. ft.
$570,000Active2 beds 2 baths1,476 sq. ft.9836 W Freiburg Drive #B, Littleton, CO 80127
MLS# 9101385Listed by: SHOWCASE PROPERTIES UNLIMITED - New
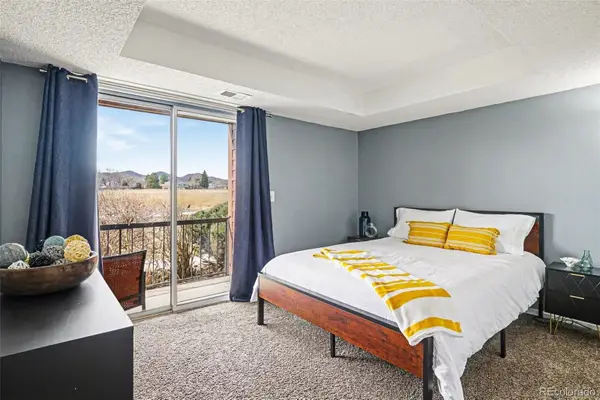 $315,000Active2 beds 1 baths706 sq. ft.
$315,000Active2 beds 1 baths706 sq. ft.4899 S Dudley Street #H8, Littleton, CO 80123
MLS# 5544300Listed by: EXIT REALTY DTC, CHERRY CREEK, PIKES PEAK.

