8603 S Lewis Way, Littleton, CO 80127
Local realty services provided by:Better Homes and Gardens Real Estate Kenney & Company
Listed by:chris plantchris@chrisplant.com,303-332-4747
Office:re/max professionals
MLS#:6775802
Source:ML
Price summary
- Price:$649,000
- Monthly HOA dues:$100.33
About this home
Enjoy the comfort and practicality of this inviting 4-bedroom, 4-bath home within a secure, gated community. This end unit is one of the largest models with over 3,000 square feet finished. The main floor offers a convenient master suite and a versatile office or extra bedroom and a full bath.
The open floor plan seamlessly connects a generous vaulted living room, dining space, and kitchen, perfect for everyday living.
The upper level features an additional bedroom suite, full bath, mountain views and a spacious loft overlooking the living room, perfect for additional office space or private getaway. Make use of the finished basement with an extra bedroom, family room, and a 3/4 bath for added functionality.
Enjoy the tranquility and privacy this setting offers from your large back patio with powered awning that borders a serene greenbelt with a meandering path. Park with ease in the oversize 2-car garage with ample space and a rare extended driveway.
This home is designed for easy living, allowing you to "lock and leave" without worry. Explore the nearby restaurants and shopping destinations on foot, embracing the convenience of this location. Discover the perfect blend of comfort and functionality. Available for immediate occupancy.
Contact an agent
Home facts
- Year built:2002
- Listing ID #:6775802
Rooms and interior
- Bedrooms:4
- Total bathrooms:4
- Full bathrooms:3
Heating and cooling
- Cooling:Central Air
- Heating:Forced Air, Natural Gas
Structure and exterior
- Roof:Composition
- Year built:2002
Schools
- High school:Chatfield
- Middle school:Falcon Bluffs
- Elementary school:Shaffer
Utilities
- Water:Public
- Sewer:Public Sewer
Finances and disclosures
- Price:$649,000
- Tax amount:$3,507 (2024)
New listings near 8603 S Lewis Way
- New
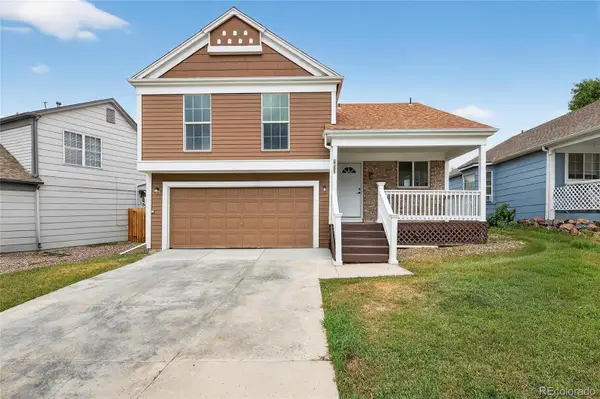 $549,900Active3 beds 3 baths1,504 sq. ft.
$549,900Active3 beds 3 baths1,504 sq. ft.7832 Elmwood Street, Littleton, CO 80125
MLS# 9450463Listed by: ACTION PROPERTIES INC - Coming Soon
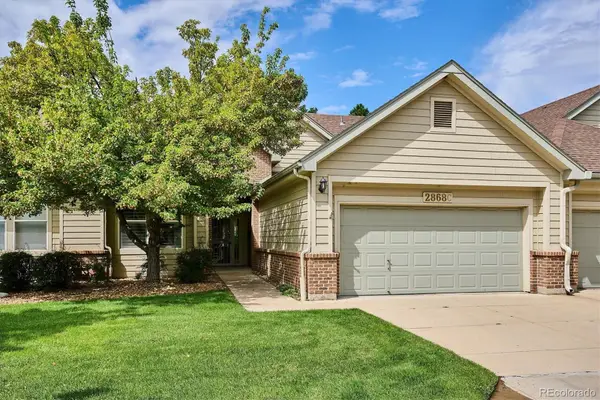 $629,000Coming Soon2 beds 2 baths
$629,000Coming Soon2 beds 2 baths2868 W Riverwalk Circle #C, Littleton, CO 80123
MLS# 3131898Listed by: RE/MAX ALLIANCE - Coming Soon
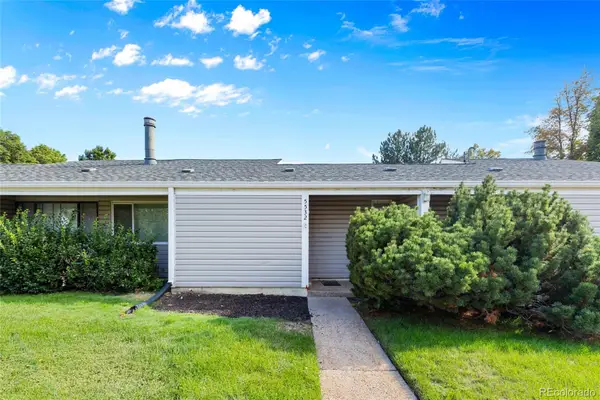 $400,000Coming Soon2 beds 2 baths
$400,000Coming Soon2 beds 2 baths5532 S Greenwood Street, Littleton, CO 80120
MLS# 6659094Listed by: WEST AND MAIN HOMES INC - New
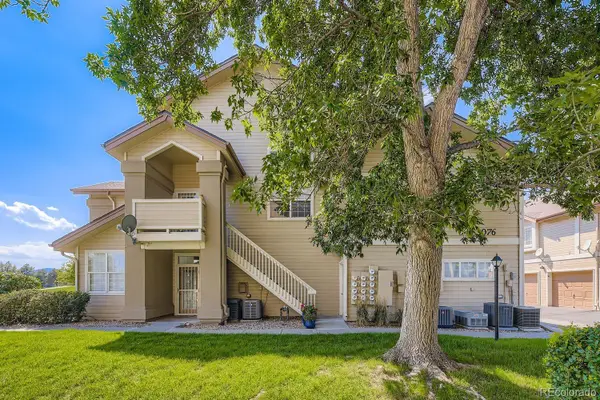 $405,000Active2 beds 2 baths1,140 sq. ft.
$405,000Active2 beds 2 baths1,140 sq. ft.3076 W Prentice Avenue #J, Littleton, CO 80123
MLS# 8431331Listed by: EQUITY COLORADO REAL ESTATE - Coming Soon
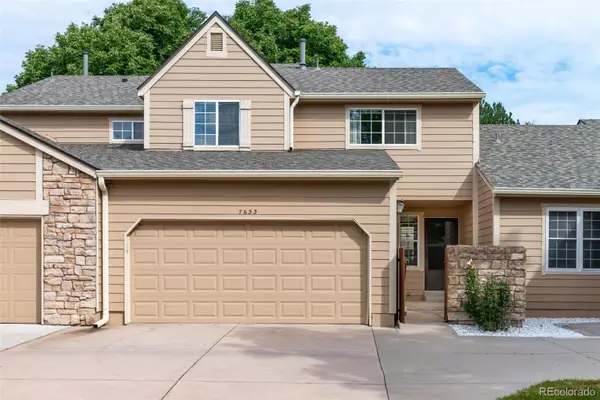 $448,000Coming Soon2 beds 4 baths
$448,000Coming Soon2 beds 4 baths7633 W Euclid Drive, Littleton, CO 80123
MLS# 8287591Listed by: COMPASS - DENVER - Open Sun, 12 to 2pmNew
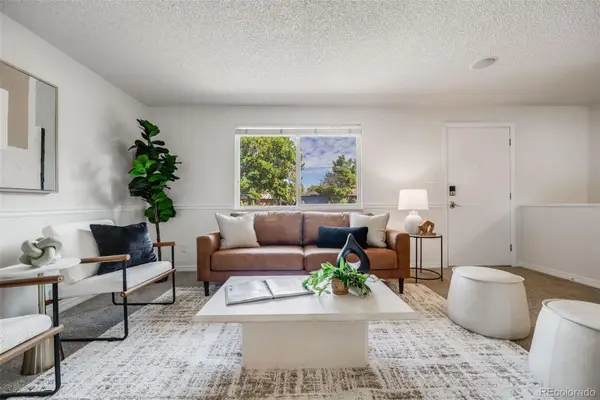 $525,000Active4 beds 2 baths1,764 sq. ft.
$525,000Active4 beds 2 baths1,764 sq. ft.336 Aquarius Court, Littleton, CO 80124
MLS# 2963929Listed by: FATHOM REALTY COLORADO LLC - Coming Soon
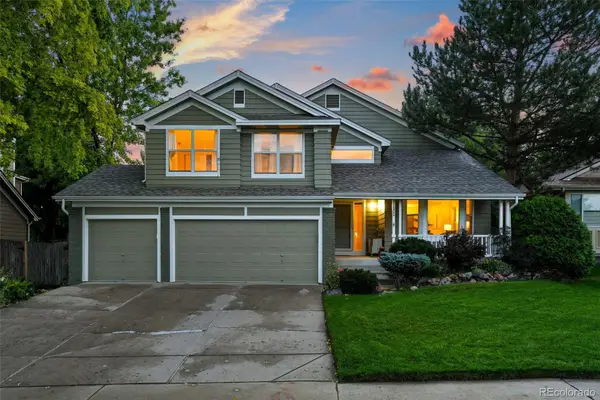 $690,000Coming Soon3 beds 3 baths
$690,000Coming Soon3 beds 3 baths10944 W Caley Avenue, Littleton, CO 80127
MLS# 6918373Listed by: COMPASS - DENVER - New
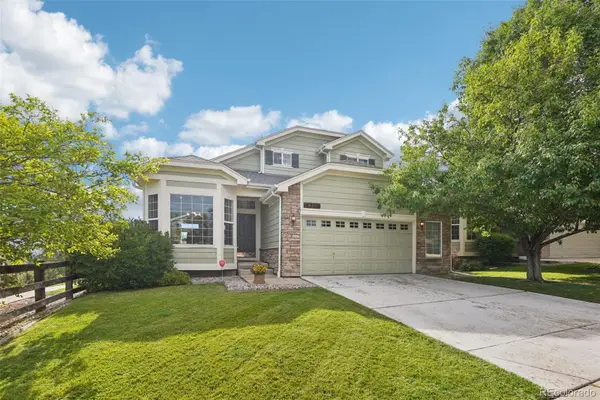 $850,000Active5 beds 4 baths3,234 sq. ft.
$850,000Active5 beds 4 baths3,234 sq. ft.6306 S Miller Court, Littleton, CO 80127
MLS# 7296177Listed by: LOKATION REAL ESTATE - New
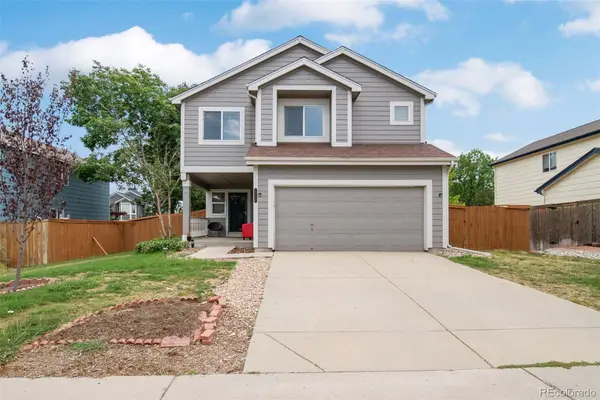 $695,900Active4 beds 4 baths2,832 sq. ft.
$695,900Active4 beds 4 baths2,832 sq. ft.8734 Pochard Street, Littleton, CO 80126
MLS# 2545865Listed by: BROKERS GUILD REAL ESTATE
