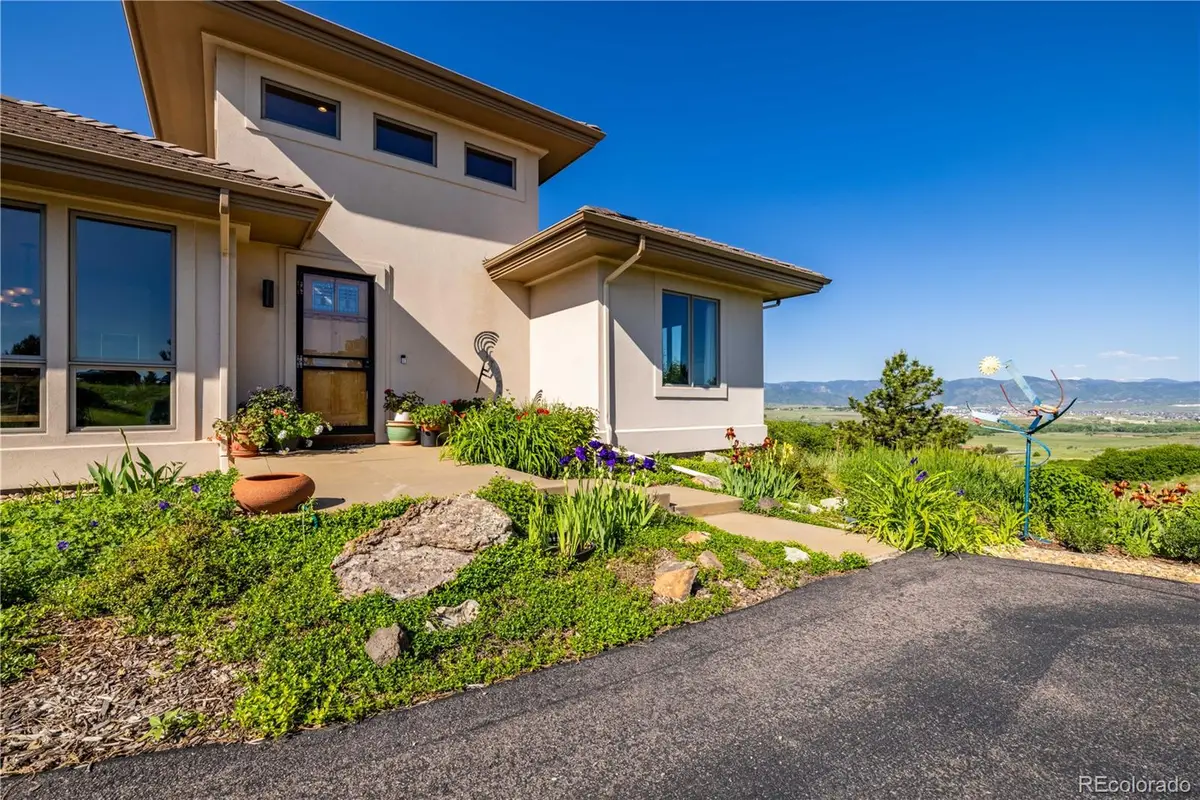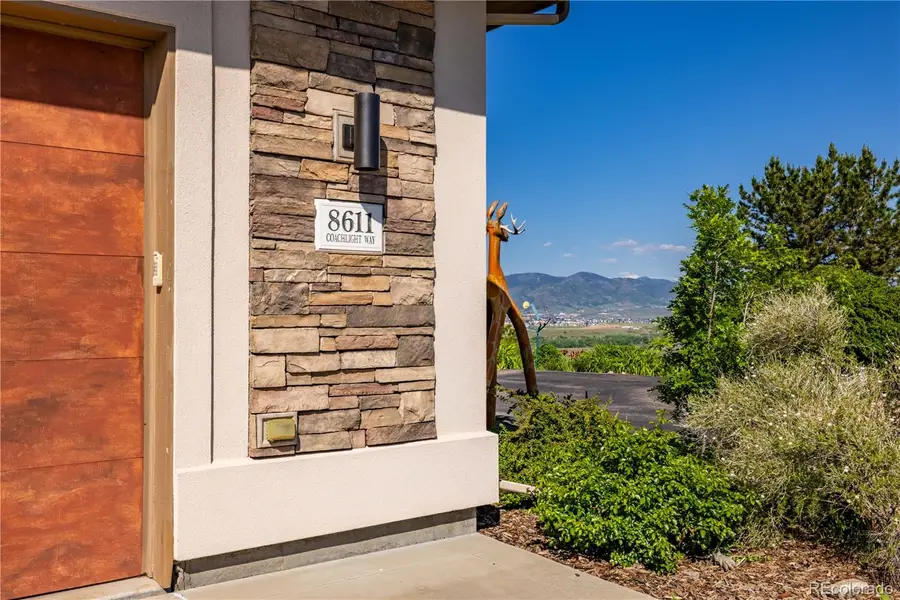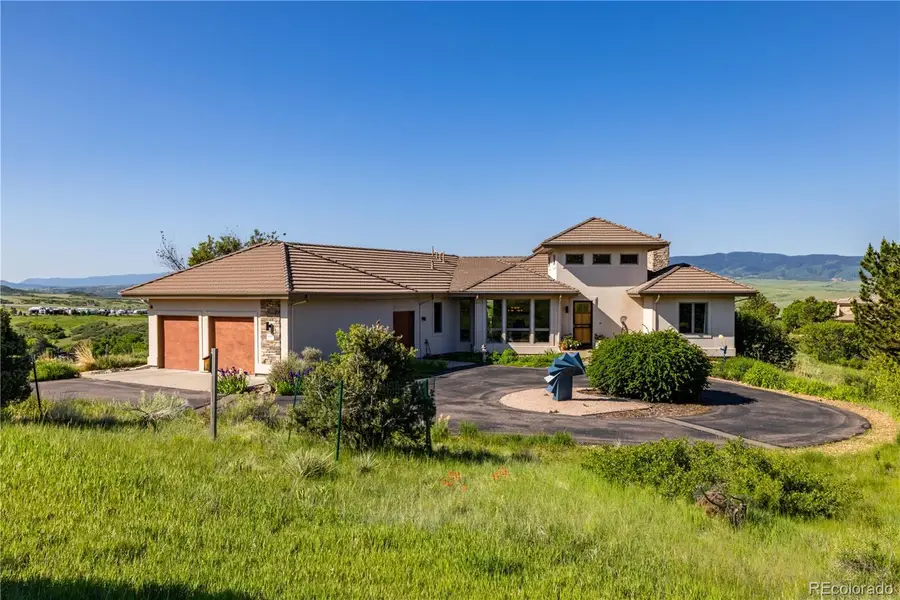8611 Coachlight Way, Littleton, CO 80125
Local realty services provided by:Better Homes and Gardens Real Estate Kenney & Company



8611 Coachlight Way,Littleton, CO 80125
$1,600,000
- 3 Beds
- 4 Baths
- 5,641 sq. ft.
- Single family
- Active
Upcoming open houses
- Sat, Aug 1611:00 am - 01:00 pm
Listed by:dawn conzelmandawn@thegabrielgroup.net,303-214-8917
Office:exp realty, llc.
MLS#:7956137
Source:ML
Price summary
- Price:$1,600,000
- Price per sq. ft.:$283.64
- Monthly HOA dues:$54.17
About this home
Modern Luxury with Unparalleled Views
3 Bedrooms | 3.5 Bathrooms | 5,641 SqFt | 2.54 Acres
Escape to your private retreat surprisingly minutes from everything in a wildlife sanctuary in prestigious Cherokee Ridge Estates. This custom-built estate offers a harmonious blend of elegance and nature, nestled on 2.54 acres of pristine land with breathtaking, unobstructed Front Range views- a view so beautiful that every moment of every day you feel grateful to be alive. Designed for both luxury and sustainability, this home is a one of a kind rare gem in one of Colorado’s most exclusive communities.
Step inside to a sun-drenched open floor plan with expansive wall to wall windows, flooding the space with natural light. The gourmet kitchen is a chef’s delight, featuring granite countertops, a double oven, and a walk-in pantry—perfect for hosting gatherings or enjoying quiet evenings at home.
The spacious primary suite is a private retreat, offering a spa-like ensuite bath, private patio access, and awe-inspiring mountain views. The lower level boasts a full walk-out basement, ideal for entertainment or a custom home theater. Cozy by the beautiful fireplace or step onto the outdoor deck to enjoy the serene surroundings.
This estate is also designed for modern living, featuring solar panels, a fire suppression system, and built-in surround sound. The beautifully landscaped grounds offer a year-round perennial garden, perfect for those who appreciate the beauty of nature.
Located just minutes from Denver, this home offers the best of both worlds—peaceful living in a natural surrounding with easy access to urban conveniences.
A Rare Opportunity to Own an Exceptional Home in Cherokee Ridge Estates!
Contact an agent
Home facts
- Year built:2006
- Listing Id #:7956137
Rooms and interior
- Bedrooms:3
- Total bathrooms:4
- Full bathrooms:2
- Half bathrooms:1
- Living area:5,641 sq. ft.
Heating and cooling
- Cooling:Central Air
- Heating:Forced Air
Structure and exterior
- Roof:Shake
- Year built:2006
- Building area:5,641 sq. ft.
- Lot area:2.54 Acres
Schools
- High school:Castle View
- Middle school:Castle Rock
- Elementary school:Sedalia
Utilities
- Water:Shared Well
- Sewer:Septic Tank
Finances and disclosures
- Price:$1,600,000
- Price per sq. ft.:$283.64
- Tax amount:$13,361 (2024)
New listings near 8611 Coachlight Way
- Coming Soon
 $720,000Coming Soon4 beds 3 baths
$720,000Coming Soon4 beds 3 baths7825 Sand Mountain, Littleton, CO 80127
MLS# 1794125Listed by: BC REALTY LLC - Open Sun, 1 to 3pmNew
 $1,300,000Active6 beds 4 baths4,524 sq. ft.
$1,300,000Active6 beds 4 baths4,524 sq. ft.5573 Red Fern Run, Littleton, CO 80125
MLS# 2479380Listed by: LUXE HAVEN REALTY - New
 $750,000Active4 beds 3 baths2,804 sq. ft.
$750,000Active4 beds 3 baths2,804 sq. ft.5295 W Plymouth Drive, Littleton, CO 80128
MLS# 4613607Listed by: BROKERS GUILD REAL ESTATE - Coming SoonOpen Sat, 11 to 1am
 $930,000Coming Soon4 beds 4 baths
$930,000Coming Soon4 beds 4 baths10594 Wildhorse Lane, Littleton, CO 80125
MLS# 7963428Listed by: BROKERS GUILD REAL ESTATE - Coming Soon
 $500,000Coming Soon3 beds 3 baths
$500,000Coming Soon3 beds 3 baths6616 S Apache Drive, Littleton, CO 80120
MLS# 3503380Listed by: KELLER WILLIAMS INTEGRITY REAL ESTATE LLC - Open Sun, 11am to 2pmNew
 $464,900Active2 beds 3 baths1,262 sq. ft.
$464,900Active2 beds 3 baths1,262 sq. ft.9005 W Phillips Drive, Littleton, CO 80128
MLS# 4672598Listed by: ORCHARD BROKERAGE LLC - Open Sat, 11am to 1pmNew
 $980,000Active4 beds 5 baths5,543 sq. ft.
$980,000Active4 beds 5 baths5,543 sq. ft.9396 Bear River Street, Littleton, CO 80125
MLS# 5142668Listed by: THRIVE REAL ESTATE GROUP - New
 $519,000Active2 beds 2 baths1,345 sq. ft.
$519,000Active2 beds 2 baths1,345 sq. ft.11993 W Long Circle #204, Littleton, CO 80127
MLS# 2969259Listed by: TRELORA REALTY, INC. - New
 $316,000Active2 beds 1 baths1,015 sq. ft.
$316,000Active2 beds 1 baths1,015 sq. ft.6705 S Field Street #811, Littleton, CO 80128
MLS# 3437509Listed by: BARON ENTERPRISES INC - New
 $595,000Active4 beds 3 baths2,620 sq. ft.
$595,000Active4 beds 3 baths2,620 sq. ft.7951 W Quarto Drive, Littleton, CO 80128
MLS# 5202050Listed by: ZAKHEM REAL ESTATE GROUP
