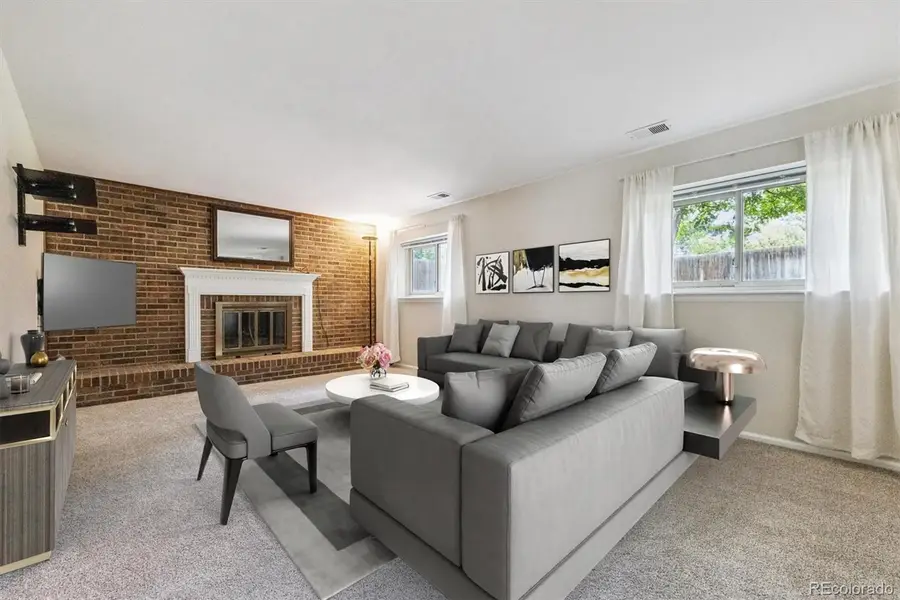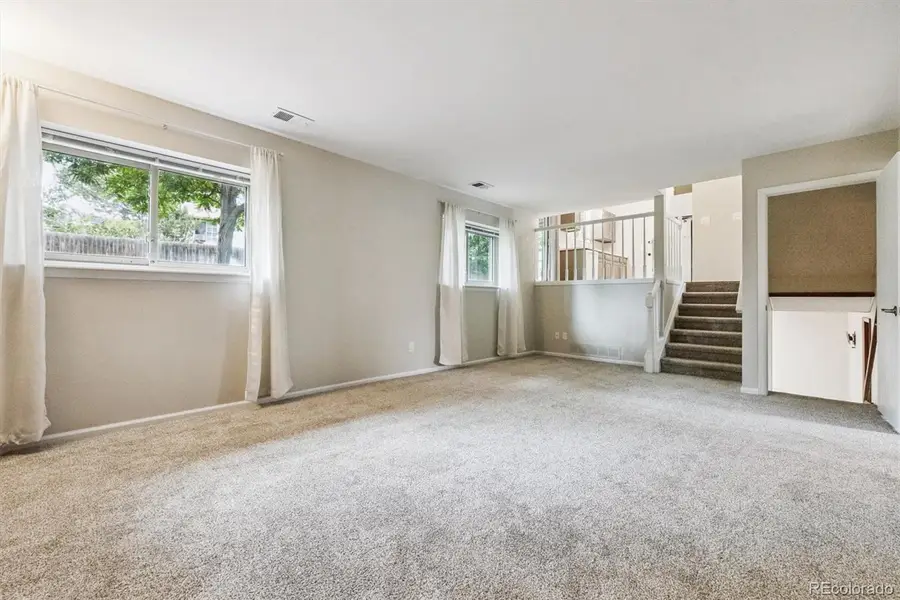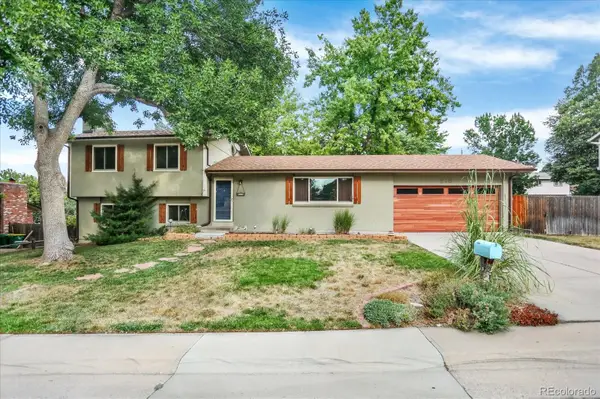8671 W Star Circle, Littleton, CO 80128
Local realty services provided by:Better Homes and Gardens Real Estate Kenney & Company



Listed by:carol hertelcarol@coloradopeakteam.com,303-268-8800
Office:re/max professionals
MLS#:4492901
Source:ML
Price summary
- Price:$560,000
- Price per sq. ft.:$249.44
About this home
Welcome to this beautifully updated 4-bedroom, 2-bath detached home offering 2245 sq ft of comfortable living in a sought-after Littleton neighborhood. Thoughtfully maintained and move-in ready, this home features numerous modern upgrades for peace of mind and convenience. Enjoy brand-new carpet and a brand-new roof class 4 roof (installed July 2025), fresh interior paint (2025), and new siding and gutters (2024). Additional updates include a newer water heater (2024), central A/C, a radon mitigation system, a whole-house surge protector, and an electrical transfer panel—perfect for added functionality and safety. Love to entertain? Step outside to a backyard equipped with a gas line—ready for your grill or fire pit—and a spacious 12x8 storage shed. Whether you're hosting or relaxing, this home has the space and upgrades to fit your lifestyle. Ideally located near local parks, popular restaurants, and with easy access to major roads, this home blends comfort, style, and convenience.
Contact an agent
Home facts
- Year built:1982
- Listing Id #:4492901
Rooms and interior
- Bedrooms:4
- Total bathrooms:2
- Full bathrooms:1
- Living area:2,245 sq. ft.
Heating and cooling
- Cooling:Central Air
- Heating:Forced Air
Structure and exterior
- Roof:Composition
- Year built:1982
- Building area:2,245 sq. ft.
- Lot area:0.14 Acres
Schools
- High school:Chatfield
- Middle school:Falcon Bluffs
- Elementary school:Mortensen
Utilities
- Water:Public
- Sewer:Public Sewer
Finances and disclosures
- Price:$560,000
- Price per sq. ft.:$249.44
- Tax amount:$3,277 (2024)
New listings near 8671 W Star Circle
- New
 $750,000Active4 beds 3 baths2,804 sq. ft.
$750,000Active4 beds 3 baths2,804 sq. ft.5295 W Plymouth Drive, Littleton, CO 80128
MLS# 4613607Listed by: BROKERS GUILD REAL ESTATE - Coming SoonOpen Sat, 11 to 1am
 $930,000Coming Soon4 beds 4 baths
$930,000Coming Soon4 beds 4 baths10594 Wildhorse Lane, Littleton, CO 80125
MLS# 7963428Listed by: BROKERS GUILD REAL ESTATE - Coming Soon
 $500,000Coming Soon3 beds 3 baths
$500,000Coming Soon3 beds 3 baths6616 S Apache Drive, Littleton, CO 80120
MLS# 3503380Listed by: KELLER WILLIAMS INTEGRITY REAL ESTATE LLC - New
 $464,900Active2 beds 3 baths1,262 sq. ft.
$464,900Active2 beds 3 baths1,262 sq. ft.9005 W Phillips Drive, Littleton, CO 80128
MLS# 4672598Listed by: ORCHARD BROKERAGE LLC - Open Sat, 11am to 1pmNew
 $980,000Active4 beds 5 baths5,543 sq. ft.
$980,000Active4 beds 5 baths5,543 sq. ft.9396 Bear River Street, Littleton, CO 80125
MLS# 5142668Listed by: THRIVE REAL ESTATE GROUP - New
 $519,000Active2 beds 2 baths1,345 sq. ft.
$519,000Active2 beds 2 baths1,345 sq. ft.11993 W Long Circle #204, Littleton, CO 80127
MLS# 2969259Listed by: TRELORA REALTY, INC. - New
 $316,000Active2 beds 1 baths1,015 sq. ft.
$316,000Active2 beds 1 baths1,015 sq. ft.6705 S Field Street #811, Littleton, CO 80128
MLS# 3437509Listed by: BARON ENTERPRISES INC - New
 $595,000Active4 beds 3 baths2,620 sq. ft.
$595,000Active4 beds 3 baths2,620 sq. ft.7951 W Quarto Drive, Littleton, CO 80128
MLS# 5202050Listed by: ZAKHEM REAL ESTATE GROUP - New
 $600,000Active3 beds 2 baths1,584 sq. ft.
$600,000Active3 beds 2 baths1,584 sq. ft.816 W Geddes Circle, Littleton, CO 80120
MLS# 7259535Listed by: DISCOVER REAL ESTATE LLC - Coming Soon
 $379,500Coming Soon2 beds 2 baths
$379,500Coming Soon2 beds 2 baths400 E Fremont Place #404, Centennial, CO 80122
MLS# 5958117Listed by: KELLER WILLIAMS INTEGRITY REAL ESTATE LLC
