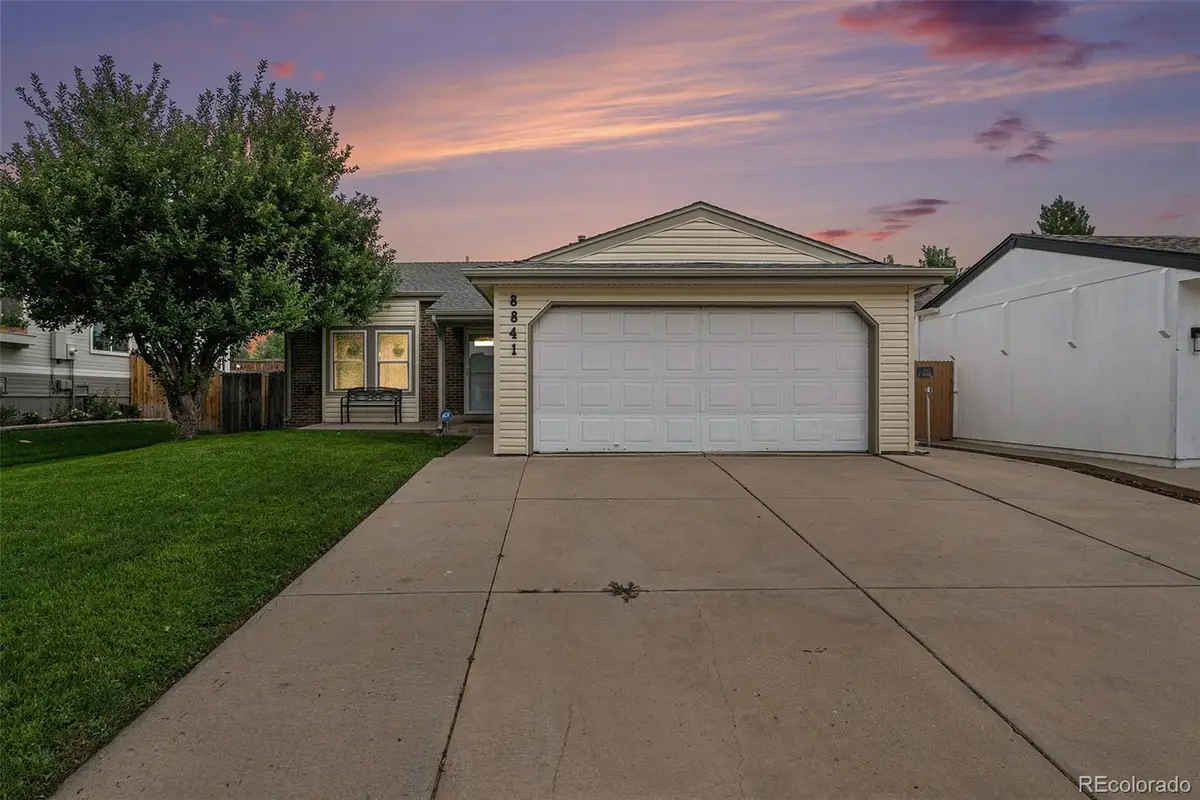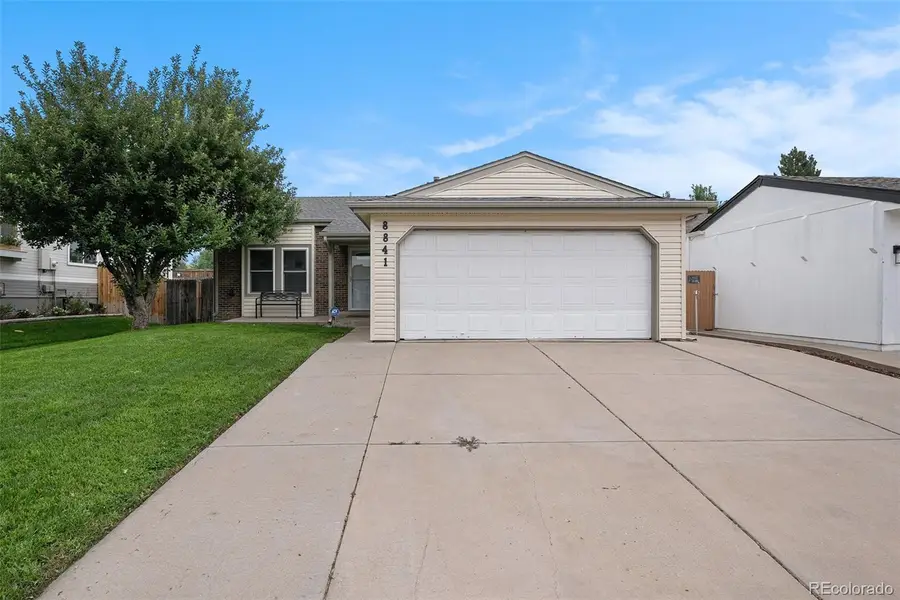8841 W Cooper Avenue, Littleton, CO 80128
Local realty services provided by:Better Homes and Gardens Real Estate Kenney & Company



8841 W Cooper Avenue,Littleton, CO 80128
$575,000
- 3 Beds
- 2 Baths
- 1,567 sq. ft.
- Single family
- Active
Listed by:brook willardsenWillardsenHomes@MadisonProps.com,303-877-4422
Office:madison & company properties
MLS#:5881862
Source:ML
Price summary
- Price:$575,000
- Price per sq. ft.:$366.94
About this home
Welcome to this fully updated, move-in-ready home in southwest Jefferson County. Updated throughout, it features premium scratch- and water-resistant laminate flooring, fresh paint, new doors, trim, modern lighting, and sleek steel railings. The stunning kitchen offers quartz countertops, black stainless appliances, and two-tone cabinetry with storage, drawers, and slide-out pantry shelves. Both bathrooms showcase modern updates and stylish tile work, with the main bath featuring an oversized six-foot soaking tub.Extras include a newly lined crawl space for storage and a spacious three-car driveway with RV parking. Enjoy nearby parks, shopping, and a scenic walking/biking path just steps away. No covenants or HOA. Large shed and chicken coop with fenced in area (never used by current owner.) All the work is done—just move in and enjoy!
Contact an agent
Home facts
- Year built:1983
- Listing Id #:5881862
Rooms and interior
- Bedrooms:3
- Total bathrooms:2
- Full bathrooms:1
- Living area:1,567 sq. ft.
Heating and cooling
- Cooling:Central Air
- Heating:Forced Air
Structure and exterior
- Roof:Composition
- Year built:1983
- Building area:1,567 sq. ft.
- Lot area:0.16 Acres
Schools
- High school:Chatfield
- Middle school:Deer Creek
- Elementary school:Stony Creek
Utilities
- Water:Public
- Sewer:Public Sewer
Finances and disclosures
- Price:$575,000
- Price per sq. ft.:$366.94
- Tax amount:$3,141 (2024)
New listings near 8841 W Cooper Avenue
- Coming Soon
 $720,000Coming Soon4 beds 3 baths
$720,000Coming Soon4 beds 3 baths7825 Sand Mountain, Littleton, CO 80127
MLS# 1794125Listed by: BC REALTY LLC - Open Sun, 1 to 3pmNew
 $1,300,000Active6 beds 4 baths4,524 sq. ft.
$1,300,000Active6 beds 4 baths4,524 sq. ft.5573 Red Fern Run, Littleton, CO 80125
MLS# 2479380Listed by: LUXE HAVEN REALTY - New
 $750,000Active4 beds 3 baths2,804 sq. ft.
$750,000Active4 beds 3 baths2,804 sq. ft.5295 W Plymouth Drive, Littleton, CO 80128
MLS# 4613607Listed by: BROKERS GUILD REAL ESTATE - Coming SoonOpen Sat, 11 to 1am
 $930,000Coming Soon4 beds 4 baths
$930,000Coming Soon4 beds 4 baths10594 Wildhorse Lane, Littleton, CO 80125
MLS# 7963428Listed by: BROKERS GUILD REAL ESTATE - Coming Soon
 $500,000Coming Soon3 beds 3 baths
$500,000Coming Soon3 beds 3 baths6616 S Apache Drive, Littleton, CO 80120
MLS# 3503380Listed by: KELLER WILLIAMS INTEGRITY REAL ESTATE LLC - Open Sun, 11am to 2pmNew
 $464,900Active2 beds 3 baths1,262 sq. ft.
$464,900Active2 beds 3 baths1,262 sq. ft.9005 W Phillips Drive, Littleton, CO 80128
MLS# 4672598Listed by: ORCHARD BROKERAGE LLC - Open Sat, 11am to 1pmNew
 $980,000Active4 beds 5 baths5,543 sq. ft.
$980,000Active4 beds 5 baths5,543 sq. ft.9396 Bear River Street, Littleton, CO 80125
MLS# 5142668Listed by: THRIVE REAL ESTATE GROUP - New
 $519,000Active2 beds 2 baths1,345 sq. ft.
$519,000Active2 beds 2 baths1,345 sq. ft.11993 W Long Circle #204, Littleton, CO 80127
MLS# 2969259Listed by: TRELORA REALTY, INC. - New
 $316,000Active2 beds 1 baths1,015 sq. ft.
$316,000Active2 beds 1 baths1,015 sq. ft.6705 S Field Street #811, Littleton, CO 80128
MLS# 3437509Listed by: BARON ENTERPRISES INC - New
 $595,000Active4 beds 3 baths2,620 sq. ft.
$595,000Active4 beds 3 baths2,620 sq. ft.7951 W Quarto Drive, Littleton, CO 80128
MLS# 5202050Listed by: ZAKHEM REAL ESTATE GROUP
