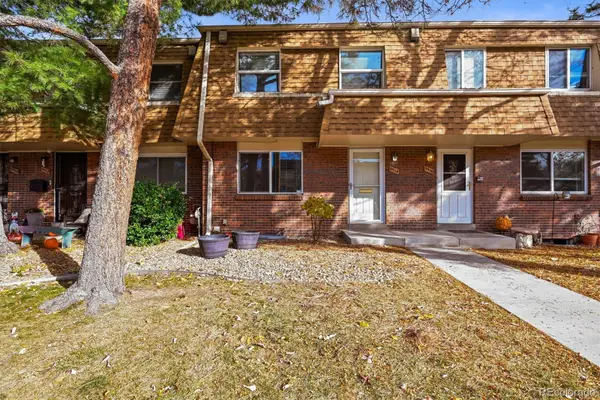8871 Aspen Leaf Court, Littleton, CO 80125
Local realty services provided by:Better Homes and Gardens Real Estate Kenney & Company
Listed by: anne dresser kocurADresser@LivSothebysRealty.com,303-893-3200
Office: liv sotheby's international realty
MLS#:5606417
Source:ML
Price summary
- Price:$2,600,000
- Price per sq. ft.:$292.07
- Monthly HOA dues:$54.17
About this home
Discover the perfect balance of luxury, privacy, and natural beauty! This stunning 8,688 sq ft estate nestled on nearly 3 acres in the exclusive, gated community of Cherokee Ridge Estates. Surrounded by soaring pines, abundant wildlife, and panoramic mountain views, this serene retreat feels worlds away, yet it's only 20 minutes to the Denver Tech Center and 30 minutes to downtown Denver.
Designed with comfort and elegance in mind, the home features 6 spacious en-suite bedrooms, 2 additional powder rooms, and expansive windows that flood the interiors with natural light. The gourmet kitchen is a chef’s paradise, seamlessly connected to generous living and dining spaces—perfect for both everyday living and grand entertaining.
The fully finished walk-out basement is a true entertainer’s haven, complete with a large bar and game area, a state-of-the-art home theater with a new 4K laser projector, and a 1,000+ bottle wine cellar.
Step outside to multiple decks and patios that offer effortless indoor-outdoor living. Enjoy your private putting green, or unwind beside the tranquil pond with a cascading waterfall—an idyllic mountain escape right in your backyard.
Additional highlights include a main-level home office, brand-new carpet and paint throughout, a new security system, EV charging station, and extensive storage.
This exceptional property offers a rare opportunity to experience the Colorado mountain lifestyle without sacrificing city convenience—a luxurious retreat you’ll never want to leave.
Contact an agent
Home facts
- Year built:2008
- Listing ID #:5606417
Rooms and interior
- Bedrooms:6
- Total bathrooms:8
- Full bathrooms:3
- Half bathrooms:2
- Living area:8,902 sq. ft.
Heating and cooling
- Cooling:Central Air
- Heating:Forced Air
Structure and exterior
- Roof:Concrete
- Year built:2008
- Building area:8,902 sq. ft.
- Lot area:2.95 Acres
Schools
- High school:Castle View
- Middle school:Castle Rock
- Elementary school:Sedalia
Utilities
- Water:Well
- Sewer:Septic Tank
Finances and disclosures
- Price:$2,600,000
- Price per sq. ft.:$292.07
- Tax amount:$24,201 (2024)
New listings near 8871 Aspen Leaf Court
- New
 $639,900Active4 beds 2 baths2,041 sq. ft.
$639,900Active4 beds 2 baths2,041 sq. ft.6689 S Delaware Street, Littleton, CO 80120
MLS# 6925869Listed by: LOKATION REAL ESTATE - New
 $474,973Active2 beds 3 baths1,880 sq. ft.
$474,973Active2 beds 3 baths1,880 sq. ft.2906 W Long Circle #B, Littleton, CO 80120
MLS# 8437215Listed by: BUY-OUT COMPANY REALTY, LLC - New
 $415,000Active2 beds 2 baths1,408 sq. ft.
$415,000Active2 beds 2 baths1,408 sq. ft.460 E Fremont Place #210, Centennial, CO 80122
MLS# 6673656Listed by: MB BARNARD REALTY LLC - New
 $600,000Active5 beds 2 baths2,528 sq. ft.
$600,000Active5 beds 2 baths2,528 sq. ft.5136 S Washington Street, Littleton, CO 80121
MLS# 6399892Listed by: REAL BROKER, LLC DBA REAL - New
 $425,000Active3 beds 3 baths2,142 sq. ft.
$425,000Active3 beds 3 baths2,142 sq. ft.5514 S Lowell Boulevard, Littleton, CO 80123
MLS# 9458216Listed by: RE/MAX PROFESSIONALS - New
 $740,000Active4 beds 3 baths2,280 sq. ft.
$740,000Active4 beds 3 baths2,280 sq. ft.5543 S Datura Street, Littleton, CO 80120
MLS# 9034558Listed by: YOUR CASTLE REAL ESTATE INC - New
 $715,000Active5 beds 4 baths2,180 sq. ft.
$715,000Active5 beds 4 baths2,180 sq. ft.1600 W Sheri Lane, Littleton, CO 80120
MLS# 5514205Listed by: ADDISON & MAXWELL - New
 $500,000Active3 beds 4 baths2,129 sq. ft.
$500,000Active3 beds 4 baths2,129 sq. ft.2995 W Long Court #B, Littleton, CO 80120
MLS# 6870971Listed by: ORCHARD BROKERAGE LLC - Open Sun, 10am to 1:30pmNew
 $690,000Active5 beds 4 baths2,286 sq. ft.
$690,000Active5 beds 4 baths2,286 sq. ft.8274 S Ogden Circle, Littleton, CO 80122
MLS# 2245279Listed by: RESIDENT REALTY NORTH METRO LLC - New
 $550,000Active3 beds 4 baths2,188 sq. ft.
$550,000Active3 beds 4 baths2,188 sq. ft.1613 W Canal Court, Littleton, CO 80120
MLS# 4690808Listed by: KELLER WILLIAMS PARTNERS REALTY
