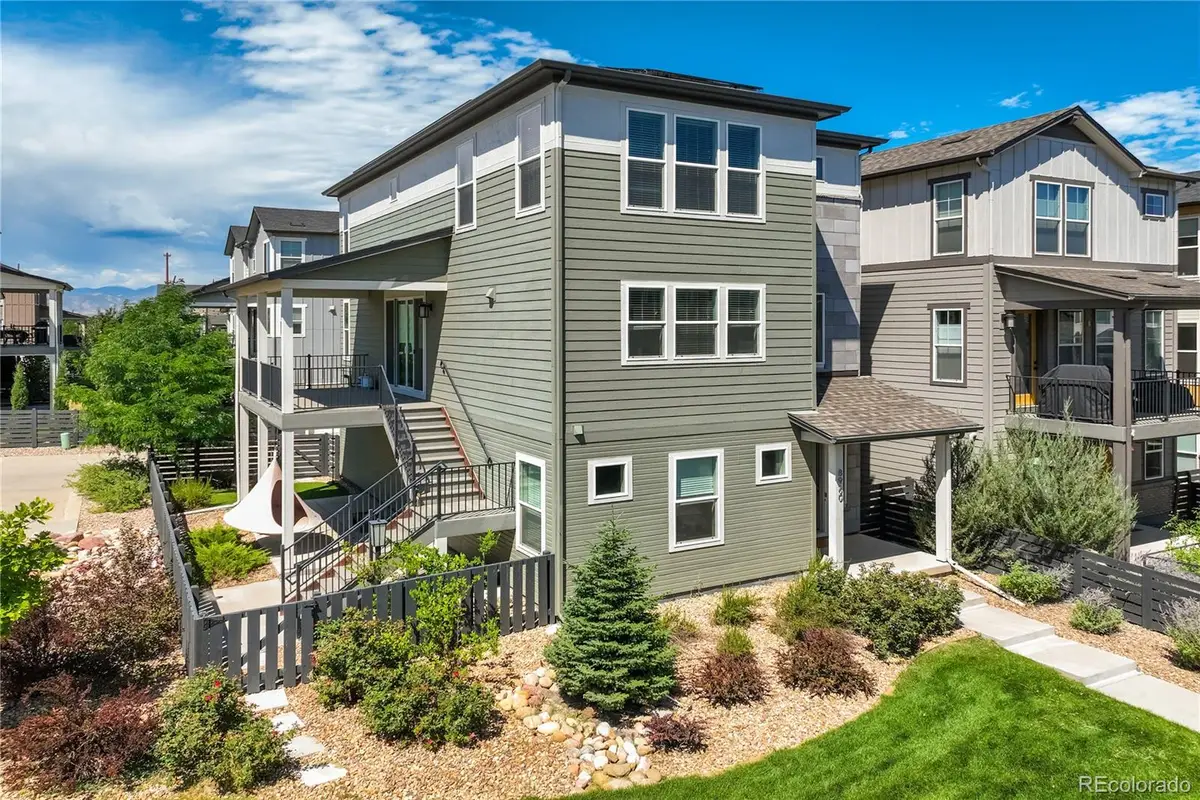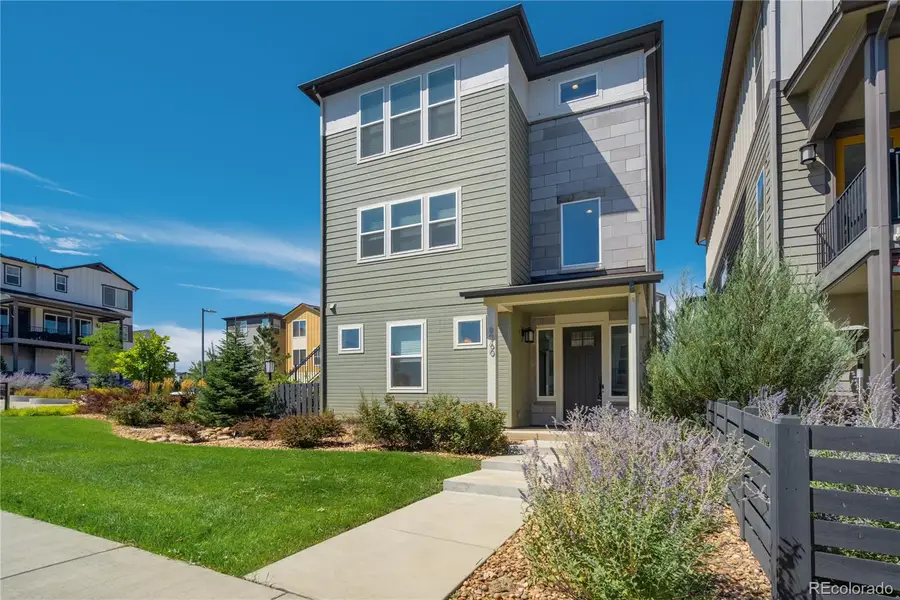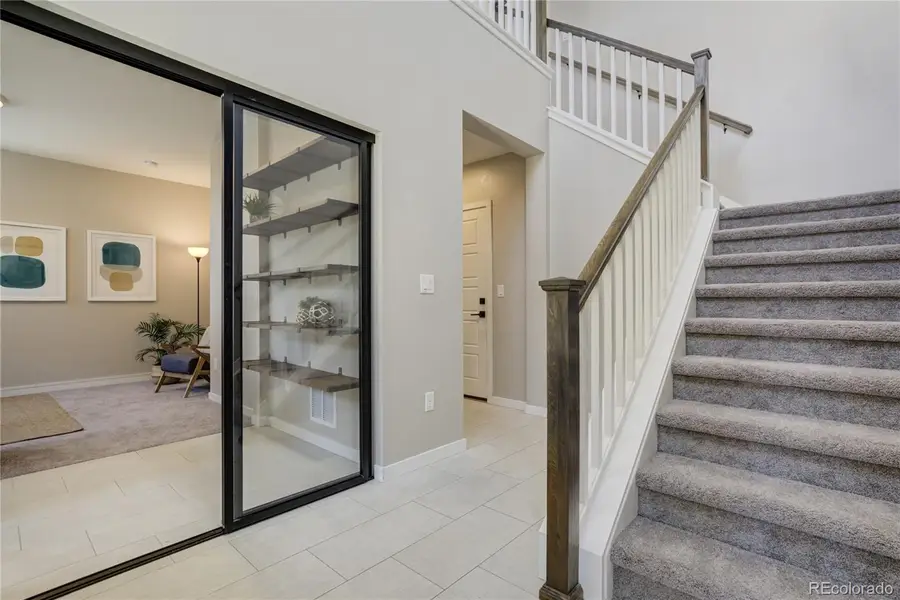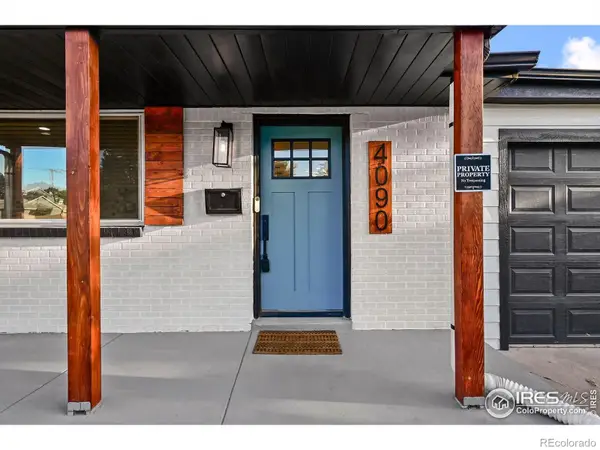8960 Delacorte Street, Littleton, CO 80129
Local realty services provided by:Better Homes and Gardens Real Estate Kenney & Company



8960 Delacorte Street,Littleton, CO 80129
$785,000
- 3 Beds
- 4 Baths
- - sq. ft.
- Single family
- Coming Soon
Listed by:brian grimmbrian@luxelivingrealestate.com,720-800-2115
Office:luxe living
MLS#:8356739
Source:ML
Price summary
- Price:$785,000
- Monthly HOA dues:$55.67
About this home
Welcome to this stunning corner-unit home in the heart of Central Park, Highlands Ranch, where modern comfort meets energy efficiency and everyday convenience. With 3 spacious bedrooms, a main floor study, and a thoughtfully designed open floor plan, this home offers both style and functionality in one of the community’s most sought-after locations.
The light-filled main level is anchored by a contemporary living room featuring wide-plank flooring, a sleek fireplace, and oversized windows that frame neighborhood views. The adjoining dining area and chef-inspired kitchen create a natural gathering space, boasting crisp white cabinetry, stainless steel appliances, an expansive center island, and chic pendant lighting. Sliding glass doors open to a large covered deck, perfect for year-round entertaining or relaxing while overlooking the beautifully landscaped courtyard and playground.
Upstairs, the bedrooms are generously sized, including a serene primary suite with a walk-in closet and spa-like bath. A main floor study provides the ideal setting for a home office or flex space. Brand-new carpet adds fresh appeal throughout, blending seamlessly with the home’s clean, modern finishes.
Sustainability and technology are at the forefront of this residence, featuring a 12KV solar panel system (that will be paid off at closing) with battery backup for peace of mind, and an EV charger in the garage to support eco-friendly living.
Perfectly positioned in Central Park Highlands Ranch, this home offers unmatched convenience with nearby shopping, dining, trails, and top-rated schools. The corner-unit setting enhances privacy while providing extra natural light and direct views of the playground.
This is more than a home—it’s a lifestyle of comfort, connection, and efficiency in one of Highlands Ranch’s most vibrant communities. Buy with confidence, a pre-listing inspection has been performed and major items have been cared for!
Contact an agent
Home facts
- Year built:2020
- Listing Id #:8356739
Rooms and interior
- Bedrooms:3
- Total bathrooms:4
- Full bathrooms:1
- Half bathrooms:2
Heating and cooling
- Cooling:Central Air
- Heating:Forced Air
Structure and exterior
- Roof:Composition
- Year built:2020
Schools
- High school:Mountain Vista
- Middle school:Mountain Ridge
- Elementary school:Northridge
Utilities
- Water:Public
- Sewer:Public Sewer
Finances and disclosures
- Price:$785,000
- Tax amount:$4,515 (2024)
New listings near 8960 Delacorte Street
- Coming Soon
 $670,000Coming Soon5 beds 3 baths
$670,000Coming Soon5 beds 3 baths4090 W Wagon Trail Drive, Littleton, CO 80123
MLS# IR1041886Listed by: BUYERS' SLICE REALTY - New
 $3,500,000Active700 Acres
$3,500,000Active700 Acres12954 Kuehster Road, Littleton, CO 80127
MLS# 2893917Listed by: LIV SOTHEBY'S INTERNATIONAL REALTY - Coming Soon
 $540,000Coming Soon3 beds 3 baths
$540,000Coming Soon3 beds 3 baths10205 Westside Court, Littleton, CO 80125
MLS# 5694144Listed by: RESIDENT REALTY NORTH METRO LLC - New
 $625,000Active3 beds 3 baths2,334 sq. ft.
$625,000Active3 beds 3 baths2,334 sq. ft.11115 W Arbor Drive, Littleton, CO 80127
MLS# 6869590Listed by: COLORADO NATIVE REALTY LLC - New
 $2,175,000Active4 beds 7 baths7,161 sq. ft.
$2,175,000Active4 beds 7 baths7,161 sq. ft.10153 Thunder Run, Littleton, CO 80125
MLS# 8904858Listed by: LIV SOTHEBY'S INTERNATIONAL REALTY - New
 $379,900Active3 beds 2 baths1,356 sq. ft.
$379,900Active3 beds 2 baths1,356 sq. ft.12288 W Dorado Place #301, Littleton, CO 80127
MLS# 1588552Listed by: TOTAL REALTY CORP. - Coming SoonOpen Sat, 12 to 2pm
 $2,950,000Coming Soon6 beds 7 baths
$2,950,000Coming Soon6 beds 7 baths71 Wild Plum Lane, Littleton, CO 80123
MLS# 3197552Listed by: LIV SOTHEBY'S INTERNATIONAL REALTY - Open Sat, 11am to 2pmNew
 $699,900Active3 beds 3 baths3,946 sq. ft.
$699,900Active3 beds 3 baths3,946 sq. ft.8242 W Portland Avenue, Littleton, CO 80128
MLS# 2102684Listed by: LPT REALTY - Coming SoonOpen Sat, 11am to 2pm
 $1,200,000Coming Soon4 beds 4 baths
$1,200,000Coming Soon4 beds 4 baths5134 S Perry Street, Littleton, CO 80123
MLS# 9584561Listed by: EXP REALTY, LLC
