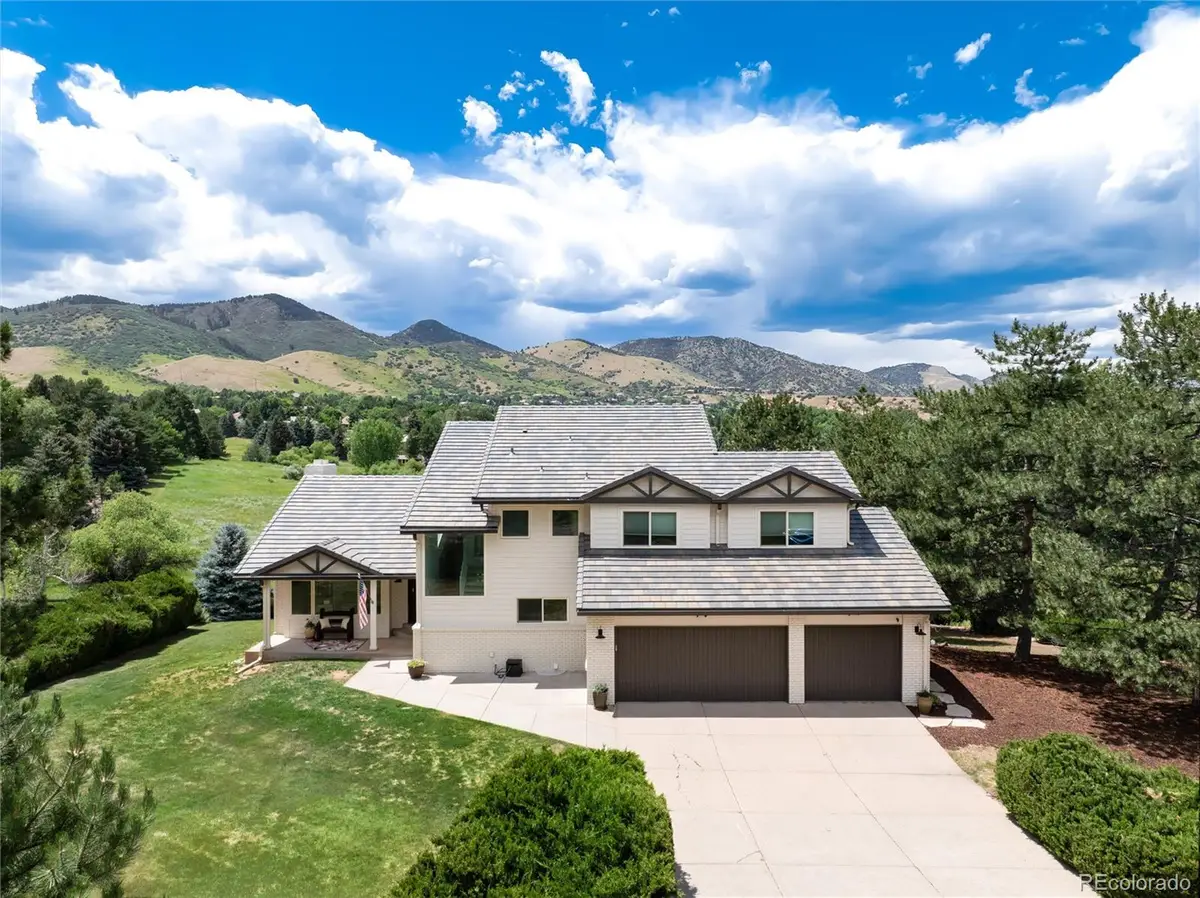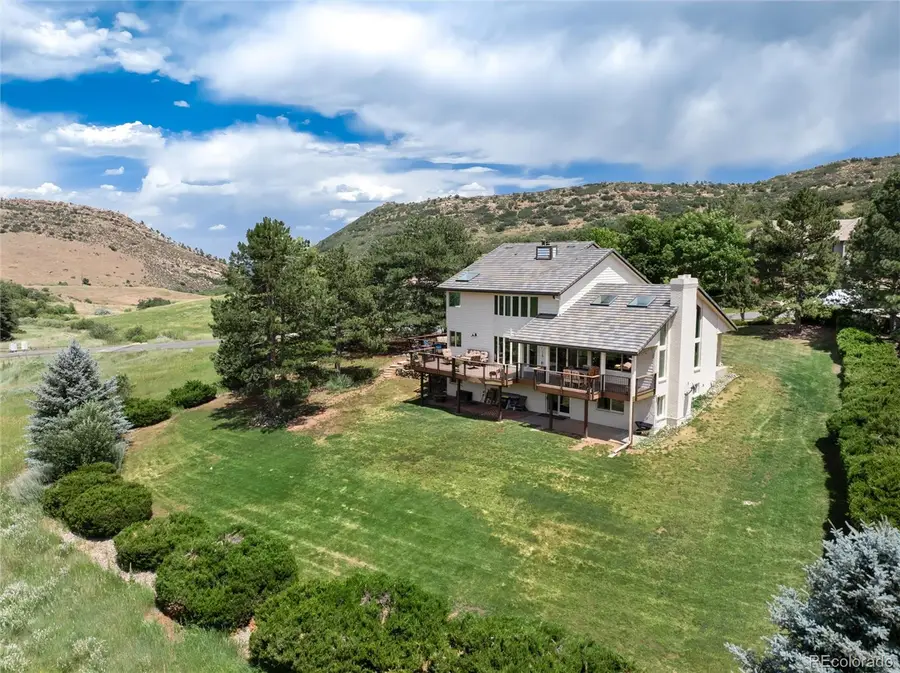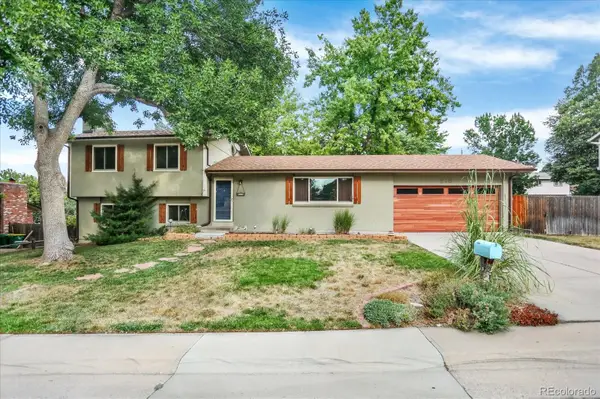9 Blue Grouse Ridge Road, Littleton, CO 80127
Local realty services provided by:Better Homes and Gardens Real Estate Kenney & Company



Listed by:susan schellsusanschellsells@gmail.com,303-929-0341
Office:mb schell real estate group
MLS#:6402375
Source:ML
Price summary
- Price:$1,895,000
- Price per sq. ft.:$362.06
- Monthly HOA dues:$78
About this home
Welcome to the North Ranch of Ken-Caryl, a coveted, amenity rich lifestyle. This beautiful home, on open space, offers rare privacy and full, unobstructed views of the foothills and hogback—ideal for buyers seeking tranquility, space, and a connection to nature. Set on a .55-acre lot, this meticulously upgraded home blends luxury, comfort, and thoughtful design throughout.
The professionally remodeled chef’s kitchen is a standout, featuring GE Monogram appliances, a custom walnut island with a prep inlay, and intelligently designed cabinetry with full pullouts, cutlery organizers, spice drawers, dual beverage refrigerators, and an expansive pantry wall. A new expanded south-facing sliding door brings in beautiful natural light and enhances indoor-outdoor flow.
Step outside to a wrap-around composite deck designed for entertaining and relaxation. Multiple seating and dining areas are perfectly positioned to enjoy the breathtaking views and peaceful surroundings, with upgraded lighting and seamless access to the living spaces inside.
The newly completed spa-style primary bath is a true retreat, offering all-new finishes, tile, and fixtures in a calm, modern palette. Additional features include a main-level wet bar with custom cabinetry, ice maker, and wood-burning fireplace, as well as a full walk-out basement with luxury vinyl flooring, guest suite, second fireplace, and media area.
Upgrades extend throughout the home: Marvin Infinity windows and sliding doors, refinished wood floors, new carpet, freshly painted trim and walls, a new tile roof with gutters, and smart 8-zone irrigation.
The oversized 3-car garage includes a Tesla charger, built-in storage, and workbench. This move-in-ready home offers stunning views, unmatched privacy along with World Class amenities: Private biking/hiking trails, 3 pools, tennis, parks, equestrian, farmers markets, music, work out center, community garden and events. https://ken-carylranch.org/ Top Schools!
Contact an agent
Home facts
- Year built:1981
- Listing Id #:6402375
Rooms and interior
- Bedrooms:5
- Total bathrooms:5
- Full bathrooms:2
- Half bathrooms:1
- Living area:5,234 sq. ft.
Heating and cooling
- Cooling:Central Air
- Heating:Forced Air, Wood
Structure and exterior
- Roof:Concrete
- Year built:1981
- Building area:5,234 sq. ft.
- Lot area:0.55 Acres
Schools
- High school:Chatfield
- Middle school:Bradford
- Elementary school:Bradford
Utilities
- Water:Public
- Sewer:Community Sewer
Finances and disclosures
- Price:$1,895,000
- Price per sq. ft.:$362.06
- Tax amount:$8,668 (2024)
New listings near 9 Blue Grouse Ridge Road
- New
 $750,000Active4 beds 3 baths2,804 sq. ft.
$750,000Active4 beds 3 baths2,804 sq. ft.5295 W Plymouth Drive, Littleton, CO 80128
MLS# 4613607Listed by: BROKERS GUILD REAL ESTATE - Coming SoonOpen Sat, 11 to 1am
 $930,000Coming Soon4 beds 4 baths
$930,000Coming Soon4 beds 4 baths10594 Wildhorse Lane, Littleton, CO 80125
MLS# 7963428Listed by: BROKERS GUILD REAL ESTATE - Coming Soon
 $500,000Coming Soon3 beds 3 baths
$500,000Coming Soon3 beds 3 baths6616 S Apache Drive, Littleton, CO 80120
MLS# 3503380Listed by: KELLER WILLIAMS INTEGRITY REAL ESTATE LLC - New
 $464,900Active2 beds 3 baths1,262 sq. ft.
$464,900Active2 beds 3 baths1,262 sq. ft.9005 W Phillips Drive, Littleton, CO 80128
MLS# 4672598Listed by: ORCHARD BROKERAGE LLC - Open Sat, 11am to 1pmNew
 $980,000Active4 beds 5 baths5,543 sq. ft.
$980,000Active4 beds 5 baths5,543 sq. ft.9396 Bear River Street, Littleton, CO 80125
MLS# 5142668Listed by: THRIVE REAL ESTATE GROUP - New
 $519,000Active2 beds 2 baths1,345 sq. ft.
$519,000Active2 beds 2 baths1,345 sq. ft.11993 W Long Circle #204, Littleton, CO 80127
MLS# 2969259Listed by: TRELORA REALTY, INC. - New
 $316,000Active2 beds 1 baths1,015 sq. ft.
$316,000Active2 beds 1 baths1,015 sq. ft.6705 S Field Street #811, Littleton, CO 80128
MLS# 3437509Listed by: BARON ENTERPRISES INC - New
 $595,000Active4 beds 3 baths2,620 sq. ft.
$595,000Active4 beds 3 baths2,620 sq. ft.7951 W Quarto Drive, Littleton, CO 80128
MLS# 5202050Listed by: ZAKHEM REAL ESTATE GROUP - New
 $600,000Active3 beds 2 baths1,584 sq. ft.
$600,000Active3 beds 2 baths1,584 sq. ft.816 W Geddes Circle, Littleton, CO 80120
MLS# 7259535Listed by: DISCOVER REAL ESTATE LLC - Coming Soon
 $379,500Coming Soon2 beds 2 baths
$379,500Coming Soon2 beds 2 baths400 E Fremont Place #404, Centennial, CO 80122
MLS# 5958117Listed by: KELLER WILLIAMS INTEGRITY REAL ESTATE LLC
