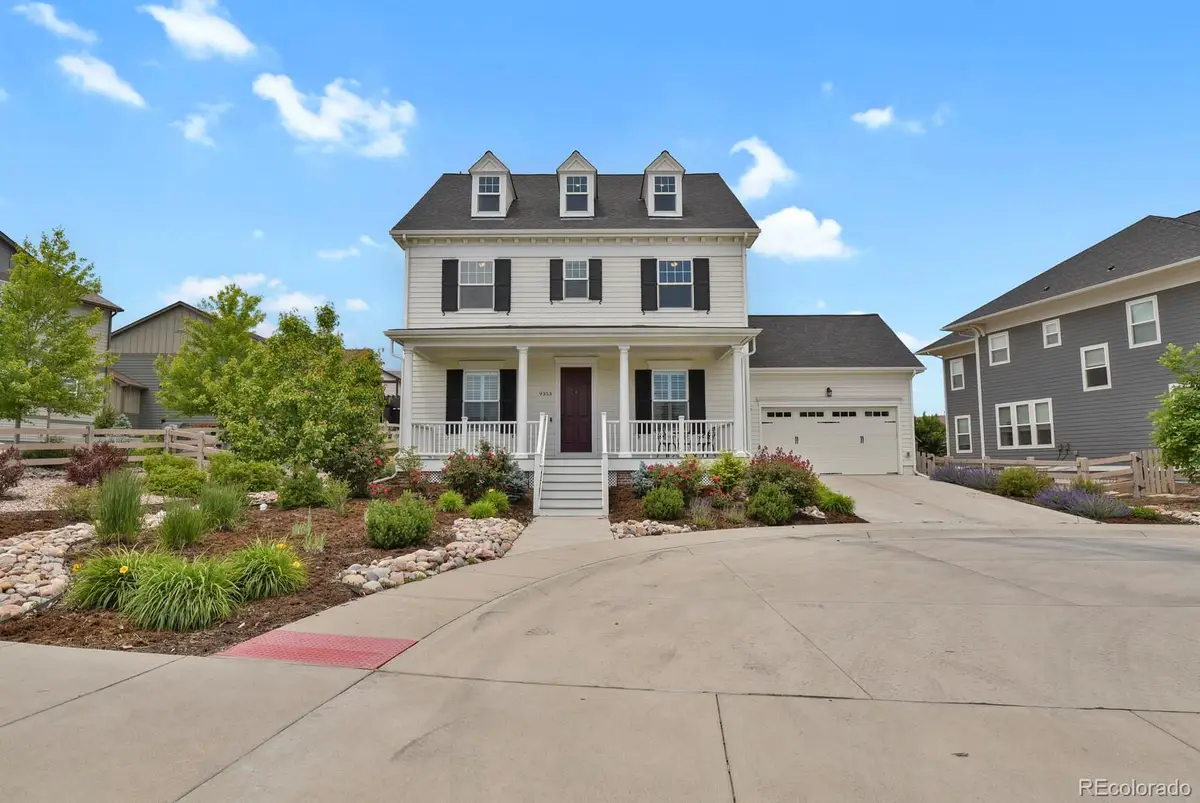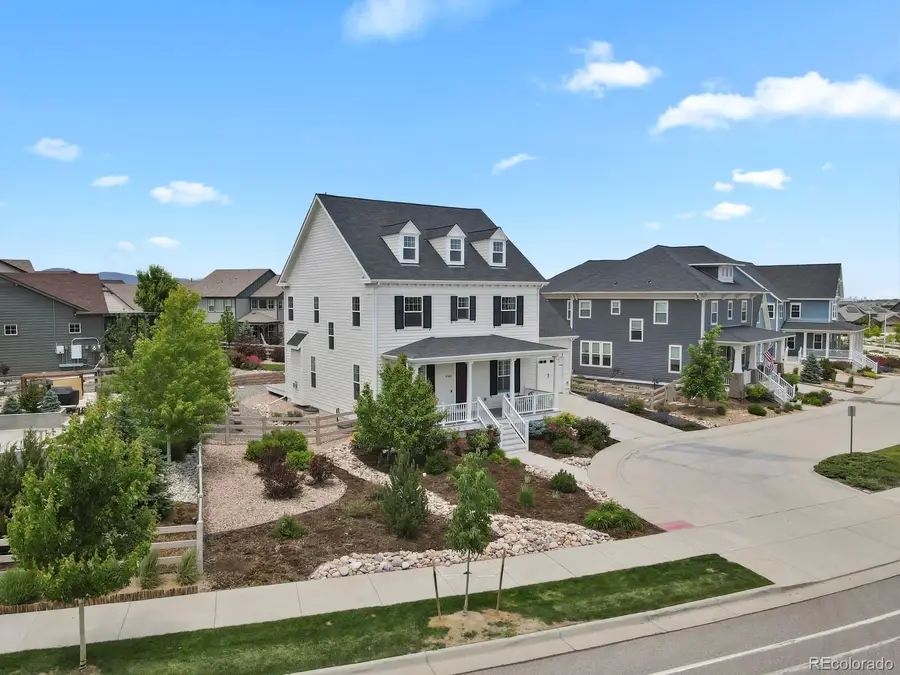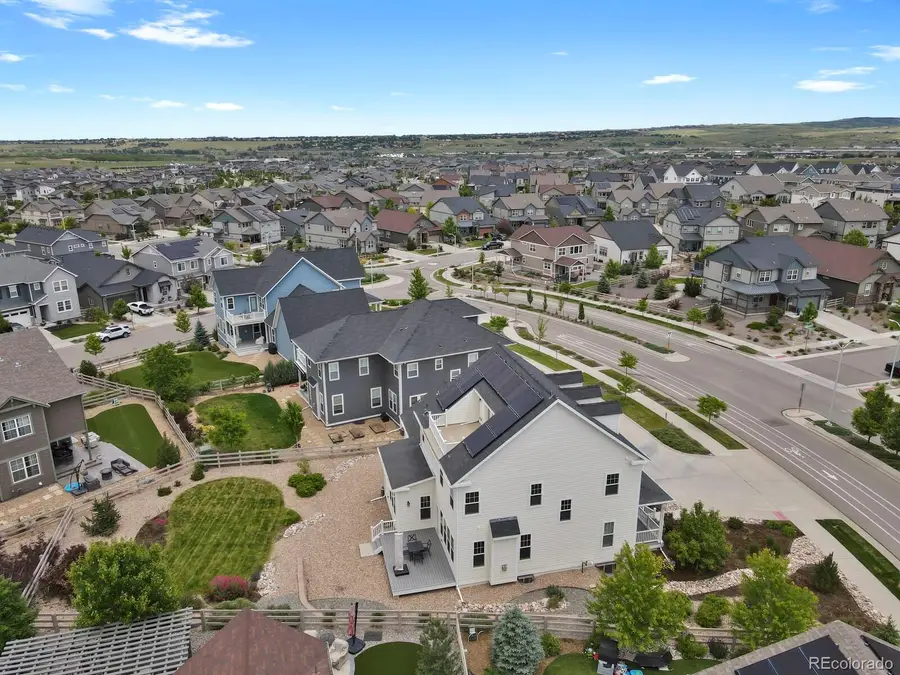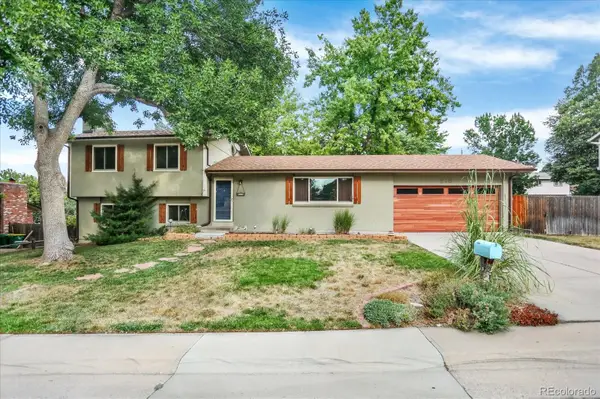9353 Middle Fork Street, Littleton, CO 80125
Local realty services provided by:Better Homes and Gardens Real Estate Kenney & Company



Listed by:russ wolochRuss@reRESULTS.com,720-797-5759
Office:orchard brokerage llc.
MLS#:9326707
Source:ML
Price summary
- Price:$927,500
- Price per sq. ft.:$206.16
About this home
A rare Parkwood Homes delight...four bedrooms on one level plus a 5th bed/family room walking out to a large rooftop patio (The Star Deck)! This traditional center hall home features two formal front rooms off the entry, leading to an open living area with a large island kitchen and eat-in dining plus a fireplace. You'll recognize the luxury brand appliances (Jenn-Air, Sub-Zero, Monogram) in the Chef's kitchen connected to a butler's pantry with wine/beverage cooler and huge pantry storage. You'll find the giant primary bedroom and ensuite 5-piece bath sharing the 2nd level with three additional bedrooms, a full bath, and a laundry where your clothes live (washer/dryer included). The 3rd level gets you an amazing 5th bedroom or family room that walks-out onto an 11x15 rooftop deck affectionately called the Star Deck and giving you incredible mountain and night sky views! Unfinished basement gives you 1,337SF to grow along with rough-in plumbing for a bathroom. Two furnaces, central air, solar(owned) and roof all 2019 new when built. Oversized 2-car garage gives you front & rear entry doors plus the safe and storage rack stay! Put it all on a 1/4+ acre mostly xeriscape lot and you've found yourself home! Nestled in a premier community with a clubhouse, pool, fitness center, basketball court, 30 miles of trails, and 1,300 acres of open space. Nearby, you can explore Chatfield, Roxborough, and Waterton Canyon parks, where you can enjoy outdoor recreation and see bighorn sheep and other wildlife. See floor plans in pictures and visit the 360 virtual tour.
Contact an agent
Home facts
- Year built:2019
- Listing Id #:9326707
Rooms and interior
- Bedrooms:5
- Total bathrooms:3
- Full bathrooms:2
- Half bathrooms:1
- Living area:4,499 sq. ft.
Heating and cooling
- Cooling:Central Air
- Heating:Forced Air, Natural Gas, Solar
Structure and exterior
- Roof:Composition
- Year built:2019
- Building area:4,499 sq. ft.
- Lot area:0.26 Acres
Schools
- High school:Thunderridge
- Middle school:Ranch View
- Elementary school:Roxborough
Utilities
- Water:Public
- Sewer:Public Sewer
Finances and disclosures
- Price:$927,500
- Price per sq. ft.:$206.16
- Tax amount:$10,876 (2024)
New listings near 9353 Middle Fork Street
- New
 $750,000Active4 beds 3 baths2,804 sq. ft.
$750,000Active4 beds 3 baths2,804 sq. ft.5295 W Plymouth Drive, Littleton, CO 80128
MLS# 4613607Listed by: BROKERS GUILD REAL ESTATE - Coming SoonOpen Sat, 11 to 1am
 $930,000Coming Soon4 beds 4 baths
$930,000Coming Soon4 beds 4 baths10594 Wildhorse Lane, Littleton, CO 80125
MLS# 7963428Listed by: BROKERS GUILD REAL ESTATE - Coming Soon
 $500,000Coming Soon3 beds 3 baths
$500,000Coming Soon3 beds 3 baths6616 S Apache Drive, Littleton, CO 80120
MLS# 3503380Listed by: KELLER WILLIAMS INTEGRITY REAL ESTATE LLC - New
 $464,900Active2 beds 3 baths1,262 sq. ft.
$464,900Active2 beds 3 baths1,262 sq. ft.9005 W Phillips Drive, Littleton, CO 80128
MLS# 4672598Listed by: ORCHARD BROKERAGE LLC - Open Sat, 11am to 1pmNew
 $980,000Active4 beds 5 baths5,543 sq. ft.
$980,000Active4 beds 5 baths5,543 sq. ft.9396 Bear River Street, Littleton, CO 80125
MLS# 5142668Listed by: THRIVE REAL ESTATE GROUP - New
 $519,000Active2 beds 2 baths1,345 sq. ft.
$519,000Active2 beds 2 baths1,345 sq. ft.11993 W Long Circle #204, Littleton, CO 80127
MLS# 2969259Listed by: TRELORA REALTY, INC. - New
 $316,000Active2 beds 1 baths1,015 sq. ft.
$316,000Active2 beds 1 baths1,015 sq. ft.6705 S Field Street #811, Littleton, CO 80128
MLS# 3437509Listed by: BARON ENTERPRISES INC - New
 $595,000Active4 beds 3 baths2,620 sq. ft.
$595,000Active4 beds 3 baths2,620 sq. ft.7951 W Quarto Drive, Littleton, CO 80128
MLS# 5202050Listed by: ZAKHEM REAL ESTATE GROUP - New
 $600,000Active3 beds 2 baths1,584 sq. ft.
$600,000Active3 beds 2 baths1,584 sq. ft.816 W Geddes Circle, Littleton, CO 80120
MLS# 7259535Listed by: DISCOVER REAL ESTATE LLC - Coming Soon
 $379,500Coming Soon2 beds 2 baths
$379,500Coming Soon2 beds 2 baths400 E Fremont Place #404, Centennial, CO 80122
MLS# 5958117Listed by: KELLER WILLIAMS INTEGRITY REAL ESTATE LLC
