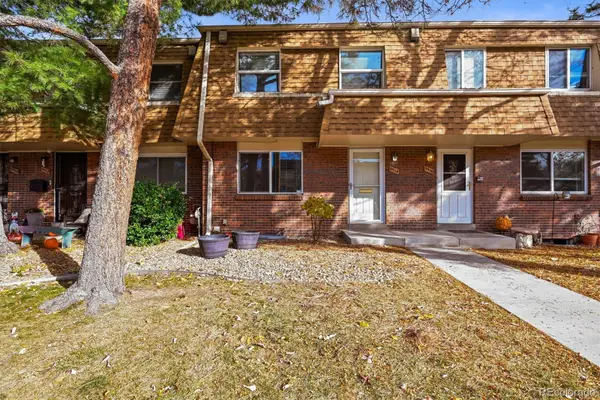9532 Taylor River Circle, Littleton, CO 80125
Local realty services provided by:Better Homes and Gardens Real Estate Kenney & Company
Listed by: dane rickarddanerickard@remax.net,303-880-5410
Office: re/max professionals
MLS#:8834397
Source:ML
Price summary
- Price:$1,250,000
- Price per sq. ft.:$285.06
About this home
$354,450 in ultra-luxury, top-to-bottom finishes have transformed this 3-year-old home
into a showcase model property that surpasses all residences, even in the prestigious
Sterling Ranch and beyond. There is nothing comparable to this house in the surrounding area or at this price point. With its modern,
open layout with abundant natural light, this home blends architectural sophistication with one-of-a-kind luxury enhancements.
The current owner invested in those upgrades for their use in 2024. Now, as they need
to move out of state, this has driven a monumental advantage for the buyer, as the
home is priced below cost for a fast sale.
Some of the Key Luxury Upgrades include: Multiple top-of-the-line fireplaces in the
bedroom, bathroom, and family room. Custom kitchen with built-in pantry, premium
cabinetry, and high-end finishes. Ultra-luxury primary suite providing a spa-inspired
bathroom with a custom-built wardrobe. LVT flooring throughout, ceiling beams,
windows, Plantation shutters, modern lighting and fans, and vertical shades
For outdoor enjoyment, an extra-large extended Fibron deck features a built-in cedar
hot tub, a pergola overlooking stunning landscaping, and custom stone flowerbeds.
This home features an upgraded dual high-capacity AC and plumbing systems, and a
stormwater drainage system
This home truly is a one of a kind find in Sterling Ranch with hundreds of thousands of dollars of custom upgrades, located perfectly in the community with open space and trails, while being close to the amenities and main roads for accessibility and enjoying your Colorado lifestyle!
Private Seller Financing is Available Upon Request!
Contact an agent
Home facts
- Year built:2020
- Listing ID #:8834397
Rooms and interior
- Bedrooms:5
- Total bathrooms:4
- Full bathrooms:2
- Half bathrooms:1
- Living area:4,385 sq. ft.
Heating and cooling
- Cooling:Central Air
- Heating:Forced Air, Natural Gas
Structure and exterior
- Roof:Composition
- Year built:2020
- Building area:4,385 sq. ft.
- Lot area:0.15 Acres
Schools
- High school:Thunderridge
- Middle school:Ranch View
- Elementary school:Roxborough
Utilities
- Water:Public
- Sewer:Public Sewer
Finances and disclosures
- Price:$1,250,000
- Price per sq. ft.:$285.06
- Tax amount:$9,880 (2024)
New listings near 9532 Taylor River Circle
- New
 $639,900Active4 beds 2 baths2,041 sq. ft.
$639,900Active4 beds 2 baths2,041 sq. ft.6689 S Delaware Street, Littleton, CO 80120
MLS# 6925869Listed by: LOKATION REAL ESTATE - New
 $474,973Active2 beds 3 baths1,880 sq. ft.
$474,973Active2 beds 3 baths1,880 sq. ft.2906 W Long Circle #B, Littleton, CO 80120
MLS# 8437215Listed by: BUY-OUT COMPANY REALTY, LLC - New
 $415,000Active2 beds 2 baths1,408 sq. ft.
$415,000Active2 beds 2 baths1,408 sq. ft.460 E Fremont Place #210, Centennial, CO 80122
MLS# 6673656Listed by: MB BARNARD REALTY LLC - New
 $600,000Active5 beds 2 baths2,528 sq. ft.
$600,000Active5 beds 2 baths2,528 sq. ft.5136 S Washington Street, Littleton, CO 80121
MLS# 6399892Listed by: REAL BROKER, LLC DBA REAL - New
 $425,000Active3 beds 3 baths2,142 sq. ft.
$425,000Active3 beds 3 baths2,142 sq. ft.5514 S Lowell Boulevard, Littleton, CO 80123
MLS# 9458216Listed by: RE/MAX PROFESSIONALS - New
 $740,000Active4 beds 3 baths2,280 sq. ft.
$740,000Active4 beds 3 baths2,280 sq. ft.5543 S Datura Street, Littleton, CO 80120
MLS# 9034558Listed by: YOUR CASTLE REAL ESTATE INC - New
 $715,000Active5 beds 4 baths2,180 sq. ft.
$715,000Active5 beds 4 baths2,180 sq. ft.1600 W Sheri Lane, Littleton, CO 80120
MLS# 5514205Listed by: ADDISON & MAXWELL - New
 $500,000Active3 beds 4 baths2,129 sq. ft.
$500,000Active3 beds 4 baths2,129 sq. ft.2995 W Long Court #B, Littleton, CO 80120
MLS# 6870971Listed by: ORCHARD BROKERAGE LLC - Open Sun, 10am to 1:30pmNew
 $690,000Active5 beds 4 baths2,286 sq. ft.
$690,000Active5 beds 4 baths2,286 sq. ft.8274 S Ogden Circle, Littleton, CO 80122
MLS# 2245279Listed by: RESIDENT REALTY NORTH METRO LLC - New
 $550,000Active3 beds 4 baths2,188 sq. ft.
$550,000Active3 beds 4 baths2,188 sq. ft.1613 W Canal Court, Littleton, CO 80120
MLS# 4690808Listed by: KELLER WILLIAMS PARTNERS REALTY
