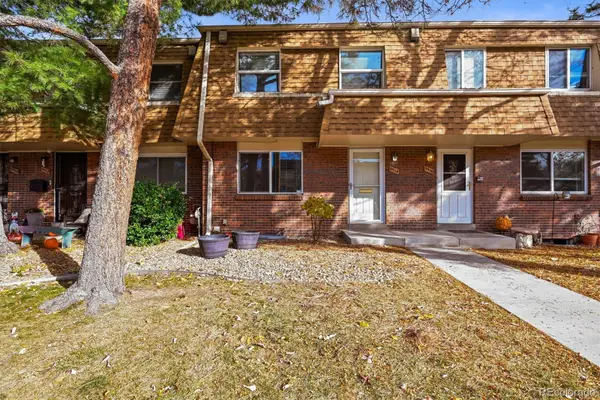9613 Browns Peak Circle, Littleton, CO 80125
Local realty services provided by:Better Homes and Gardens Real Estate Kenney & Company
9613 Browns Peak Circle,Littleton, CO 80125
$639,890
- 4 Beds
- 4 Baths
- 2,291 sq. ft.
- Townhouse
- Active
Listed by: batey mcgrawmls.co@dreamfindershomes.com
Office: dfh colorado realty llc.
MLS#:4602938
Source:ML
Price summary
- Price:$639,890
- Price per sq. ft.:$279.31
- Monthly HOA dues:$185
About this home
QUICK MOVE IN! ROOFTOP AND DECK WITH MOUNTAIN VIEWS! MAINTENANCE-FREE LIFESTYLE!
Welcome to this beautifully appointed 4-bedroom, 2,291 sq ft townhome nestled in the highly sought-after Sterling Ranch community! From the moment you step inside, you're greeted with stunning mountain views and a bright, open floor plan designed for both comfort and style.
The heart of the home features a large kitchen island, perfect for entertaining, paired with a sleek built-in microwave/oven combo and contemporary finishes throughout. Upstairs, spacious bedrooms offer flexibility for family, guests, or home office needs.
Enjoy all the amenities Sterling Ranch has to offer — including a community pool, state-of-the-art fitness center, numerous parks and trails, and close proximity to the mountains and nearby reservoir for year-round outdoor adventure. Enjoy star-filled nights unwinding on your spacious rooftop overlooking the mountains!
Don't miss your chance to own a low-maintenance home in one of the most vibrant, amenity-rich communities on the Front Range!
Contact an agent
Home facts
- Year built:2025
- Listing ID #:4602938
Rooms and interior
- Bedrooms:4
- Total bathrooms:4
- Full bathrooms:1
- Half bathrooms:1
- Living area:2,291 sq. ft.
Heating and cooling
- Cooling:Central Air
- Heating:Forced Air, Natural Gas
Structure and exterior
- Roof:Metal, Shingle
- Year built:2025
- Building area:2,291 sq. ft.
- Lot area:0.04 Acres
Schools
- High school:Thunderridge
- Middle school:Ranch View
- Elementary school:Roxborough
Utilities
- Water:Public
- Sewer:Public Sewer
Finances and disclosures
- Price:$639,890
- Price per sq. ft.:$279.31
New listings near 9613 Browns Peak Circle
- New
 $639,900Active4 beds 2 baths2,041 sq. ft.
$639,900Active4 beds 2 baths2,041 sq. ft.6689 S Delaware Street, Littleton, CO 80120
MLS# 6925869Listed by: LOKATION REAL ESTATE - New
 $474,973Active2 beds 3 baths1,880 sq. ft.
$474,973Active2 beds 3 baths1,880 sq. ft.2906 W Long Circle #B, Littleton, CO 80120
MLS# 8437215Listed by: BUY-OUT COMPANY REALTY, LLC - New
 $415,000Active2 beds 2 baths1,408 sq. ft.
$415,000Active2 beds 2 baths1,408 sq. ft.460 E Fremont Place #210, Centennial, CO 80122
MLS# 6673656Listed by: MB BARNARD REALTY LLC - New
 $600,000Active5 beds 2 baths2,528 sq. ft.
$600,000Active5 beds 2 baths2,528 sq. ft.5136 S Washington Street, Littleton, CO 80121
MLS# 6399892Listed by: REAL BROKER, LLC DBA REAL - New
 $425,000Active3 beds 3 baths2,142 sq. ft.
$425,000Active3 beds 3 baths2,142 sq. ft.5514 S Lowell Boulevard, Littleton, CO 80123
MLS# 9458216Listed by: RE/MAX PROFESSIONALS - New
 $740,000Active4 beds 3 baths2,280 sq. ft.
$740,000Active4 beds 3 baths2,280 sq. ft.5543 S Datura Street, Littleton, CO 80120
MLS# 9034558Listed by: YOUR CASTLE REAL ESTATE INC - New
 $715,000Active5 beds 4 baths2,180 sq. ft.
$715,000Active5 beds 4 baths2,180 sq. ft.1600 W Sheri Lane, Littleton, CO 80120
MLS# 5514205Listed by: ADDISON & MAXWELL - New
 $500,000Active3 beds 4 baths2,129 sq. ft.
$500,000Active3 beds 4 baths2,129 sq. ft.2995 W Long Court #B, Littleton, CO 80120
MLS# 6870971Listed by: ORCHARD BROKERAGE LLC - Open Sun, 10am to 1:30pmNew
 $690,000Active5 beds 4 baths2,286 sq. ft.
$690,000Active5 beds 4 baths2,286 sq. ft.8274 S Ogden Circle, Littleton, CO 80122
MLS# 2245279Listed by: RESIDENT REALTY NORTH METRO LLC - New
 $550,000Active3 beds 4 baths2,188 sq. ft.
$550,000Active3 beds 4 baths2,188 sq. ft.1613 W Canal Court, Littleton, CO 80120
MLS# 4690808Listed by: KELLER WILLIAMS PARTNERS REALTY
