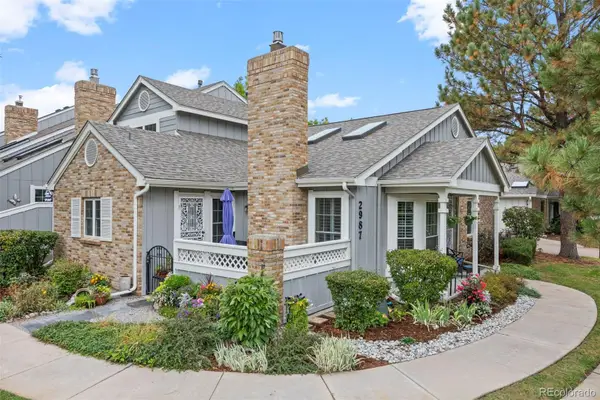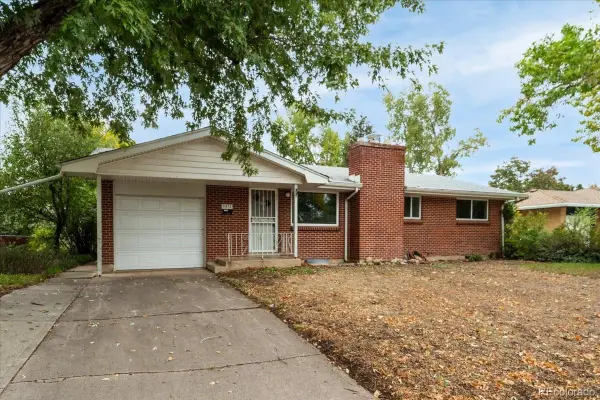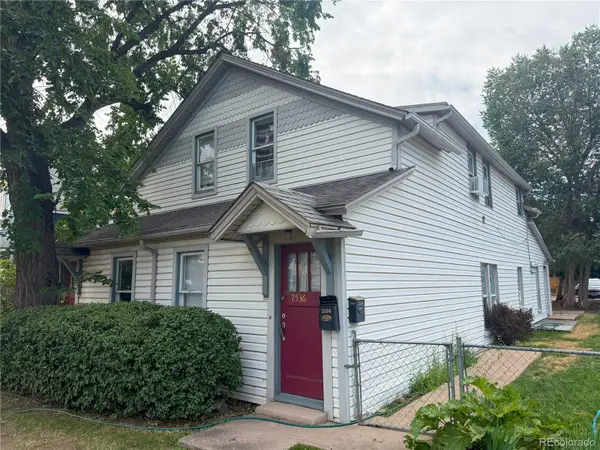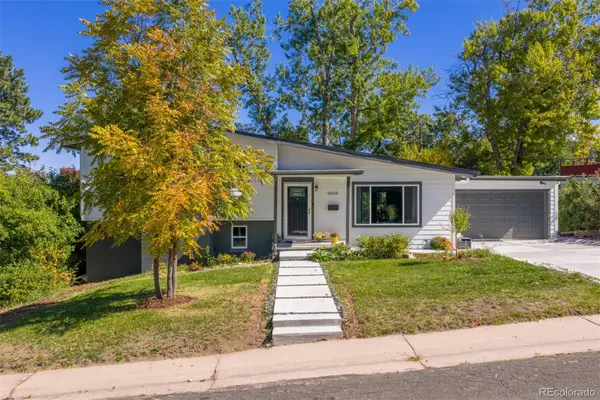9614 W Arlington Avenue, Littleton, CO 80123
Local realty services provided by:Better Homes and Gardens Real Estate Kenney & Company
Listed by:rob starkrob@starkrealestategroup.com,303-503-5736
Office:re/max professionals
MLS#:5143198
Source:ML
Price summary
- Price:$875,000
- Price per sq. ft.:$250.07
- Monthly HOA dues:$97
About this home
Welcome to a superb, pristinely maintained classic brick home in highly desired Governor's Ranch bordering the Raccoon Creek greenbelt! This spacious Sanford 2-story boasts great attention to detail, beautifully decorated spaces & numerous improvements made over time by its original owners--Pella DP windows throughout, Milgard patio door, renovated Primary bath, updated main floor bath, quality hardwoods, new driveway/front sidewalk, new impact resistant roof 2024, to name a few. Enjoy a uniquely peaceful setting with a verdant fenced backyard featuring mature trees, both locust & flowering crabapple, and flourishing grasses. You'll spend many evenings dining al fresco on the covered stamped concrete patio with sun shade. As you step inside, note the artisan stained glass sidelights, grand vaulted entry & skylight with remote-operated shade. To the left you'll find the living room & adjacent formal dining room, both with bay windows bringing in natural light. The right hallway leads to a main floor bedroom (now used as an office) with adjacent 3/4 updated bath, laundry/mud room with utility sink & cabinets. You have a lovely family room with gas fireplace & built-in bookcase, a tastefully updated eat-in kitchen featuring granite counters, coordinating tile backsplash, refaced DunnRite cabinets, handy pull-out drawers, electric cooktop, and peaceful views of the yard from the kitchen window! Upstairs are three bedrooms including the spacious, vaulted Primary suite, bright & cheerful with adjacent reading nook or nursery. The renovated 5-pc ensuite bath has a soaking tub, dual vanity, tiled shower, walk-in closet. There's another full bath up, updated with dual vanity, tiled shower. You have a 2-car attached garage with new garage doors, high efficiency Trane furnace/AC + humidifier. HOA benefits include trash/recycling, greenbelt maintenance, access to the pool, tennis/pickleball courts, all with low fees. Truly, this house and community is a must see!
Contact an agent
Home facts
- Year built:1989
- Listing ID #:5143198
Rooms and interior
- Bedrooms:4
- Total bathrooms:3
- Full bathrooms:1
- Living area:3,499 sq. ft.
Heating and cooling
- Cooling:Attic Fan, Central Air
- Heating:Forced Air, Natural Gas
Structure and exterior
- Roof:Composition
- Year built:1989
- Building area:3,499 sq. ft.
- Lot area:0.17 Acres
Schools
- High school:Columbine
- Middle school:Ken Caryl
- Elementary school:Governor's Ranch
Utilities
- Water:Public
- Sewer:Public Sewer
Finances and disclosures
- Price:$875,000
- Price per sq. ft.:$250.07
- Tax amount:$3,445 (2024)
New listings near 9614 W Arlington Avenue
- New
 $625,000Active3 beds 3 baths2,693 sq. ft.
$625,000Active3 beds 3 baths2,693 sq. ft.2987 W Long Drive #A, Littleton, CO 80120
MLS# 2522661Listed by: RE/MAX PROFESSIONALS - Coming Soon
 $515,950Coming Soon3 beds 2 baths
$515,950Coming Soon3 beds 2 baths3471 W Patterson Place, Littleton, CO 80123
MLS# 4411297Listed by: HOMESMART REALTY - New
 $795,000Active4 beds 4 baths2,392 sq. ft.
$795,000Active4 beds 4 baths2,392 sq. ft.2526 W Alamo Avenue, Littleton, CO 80120
MLS# 6856813Listed by: CBRE, INC. - New
 $599,900Active5 beds 2 baths2,106 sq. ft.
$599,900Active5 beds 2 baths2,106 sq. ft.5879 S Broadway, Littleton, CO 80121
MLS# 7188637Listed by: BRIX REAL ESTATE LLC - New
 $650,000Active3 beds 2 baths1,738 sq. ft.
$650,000Active3 beds 2 baths1,738 sq. ft.6664 S Datura Street, Littleton, CO 80120
MLS# 6907260Listed by: WEST AND MAIN HOMES INC - New
 $259,000Active1 beds 1 baths802 sq. ft.
$259,000Active1 beds 1 baths802 sq. ft.2895 W Riverwalk Circle #104, Littleton, CO 80123
MLS# 5792992Listed by: MB REYNEBEAU & CO - New
 $395,000Active2 beds 2 baths1,036 sq. ft.
$395,000Active2 beds 2 baths1,036 sq. ft.2844 W Centennial Drive #K, Littleton, CO 80123
MLS# 7408286Listed by: RE/MAX LEADERS  $575,000Pending3 beds 4 baths2,594 sq. ft.
$575,000Pending3 beds 4 baths2,594 sq. ft.7761 S Curtice Drive #D, Littleton, CO 80120
MLS# 4695885Listed by: ALLEGIANCE REAL ESTATE SERVICES, INC.- New
 $759,000Active4 beds 3 baths2,784 sq. ft.
$759,000Active4 beds 3 baths2,784 sq. ft.555 E Jamison Place, Littleton, CO 80122
MLS# 8373811Listed by: LUXE HAVEN REALTY - New
 $725,000Active5 beds 3 baths2,616 sq. ft.
$725,000Active5 beds 3 baths2,616 sq. ft.7070 S Lakeview Street, Littleton, CO 80120
MLS# 4079007Listed by: MADISON & COMPANY PROPERTIES
