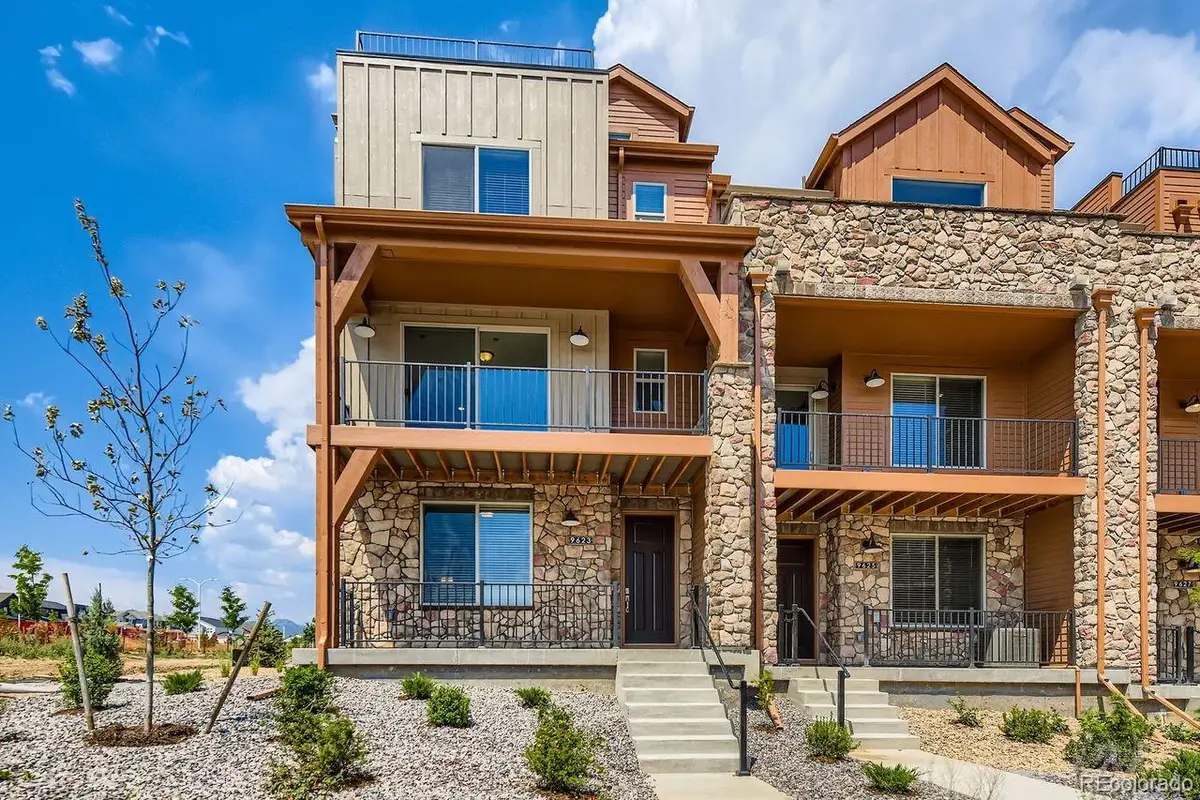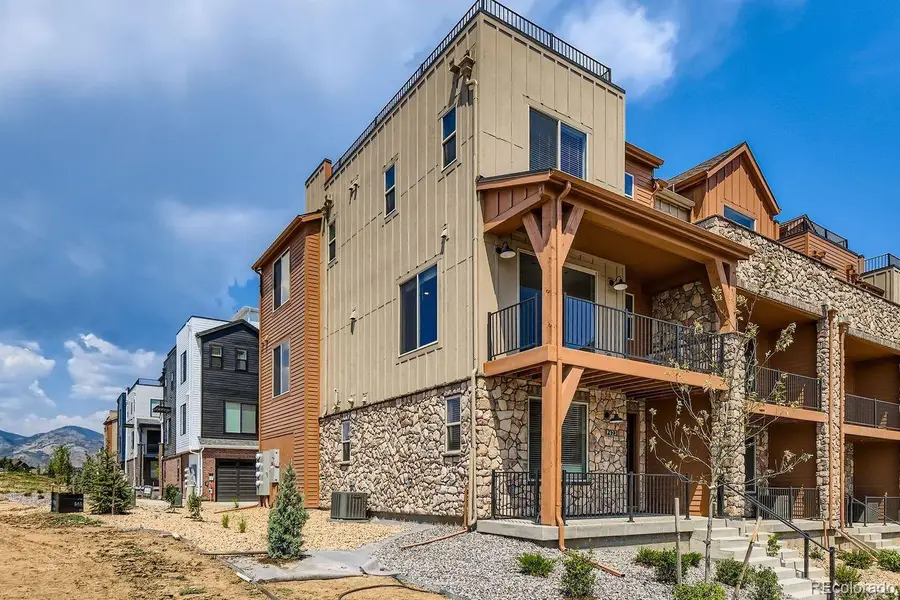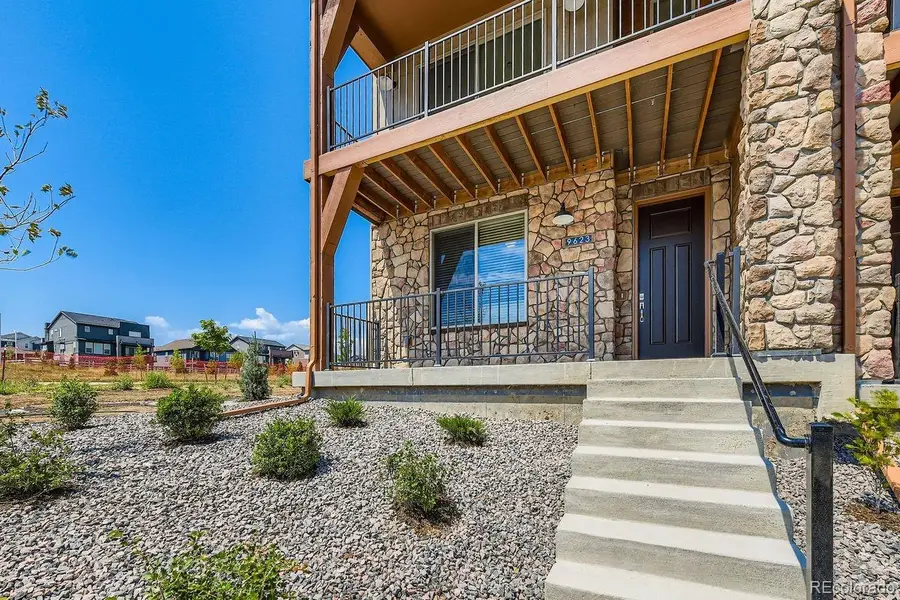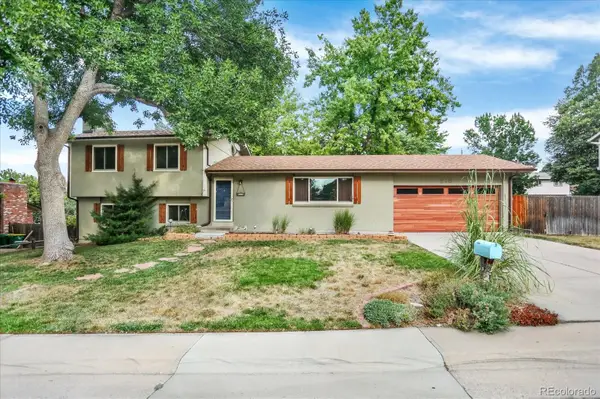9623 Browns Peak Circle, Littleton, CO 80125
Local realty services provided by:Better Homes and Gardens Real Estate Kenney & Company



9623 Browns Peak Circle,Littleton, CO 80125
$649,990
- 4 Beds
- 4 Baths
- 2,291 sq. ft.
- Townhouse
- Active
Listed by:batey mcgrawmls.co@dreamfindershomes.com
Office:dfh colorado realty llc.
MLS#:5882668
Source:ML
Price summary
- Price:$649,990
- Price per sq. ft.:$283.71
- Monthly HOA dues:$185
About this home
MAINTENANCE-FREE 3-story townhome with rooftop deck and breathtaking mountain views in Prospect Village at Sterling Ranch! Pictures cannot do this rooftop justice, this is a must see in person!! But we must warn you, every 4th of July party will now be held at your place! This immaculate 3-story END UNIT townhome features luxurious finishes and the ultimate in comfort and convenience. Nestled in the highly sought-after foothills location, this townhome offers the perfect blend of suburban tranquility and urban accessibility. Entertain in style or unwind in serenity on your private rooftop deck boasting breathtaking views of the surrounding landscape. Perfect for starlit gatherings or morning yoga sessions. Channel your inner chef in the luxury kitchen featuring charcoal gray cabinets, stunning granite countertops, and Whirlpool appliances including a convenient gas cooktop, hood, and built-in microwave/oven. Whether you're hosting a dinner party or preparing a casual meal, this kitchen is sure to impress. With three well-appointed levels, including a versatile lower level ideal for a home office, gym, or guest suite, this townhome offers ample space for living, working, and entertaining. Enjoy the comforts of modern living with features like energy-efficient windows, smart home technology, and premium finishes throughout. Sterling Ranch offers an array of amenities including parks, trails, community events, and easy access to shopping, dining, and entertainment options. Don't miss this opportunity to own a luxury townhome in Prospect Village at Sterling Ranch! Schedule your showing today! PHOTOS ARE FROM ACTUAL HOME.
Contact an agent
Home facts
- Year built:2025
- Listing Id #:5882668
Rooms and interior
- Bedrooms:4
- Total bathrooms:4
- Full bathrooms:1
- Half bathrooms:1
- Living area:2,291 sq. ft.
Heating and cooling
- Cooling:Central Air
- Heating:Forced Air, Natural Gas
Structure and exterior
- Roof:Metal, Shingle
- Year built:2025
- Building area:2,291 sq. ft.
- Lot area:0.04 Acres
Schools
- High school:Thunderridge
- Middle school:Ranch View
- Elementary school:Roxborough
Utilities
- Water:Public
- Sewer:Public Sewer
Finances and disclosures
- Price:$649,990
- Price per sq. ft.:$283.71
New listings near 9623 Browns Peak Circle
- New
 $750,000Active4 beds 3 baths2,804 sq. ft.
$750,000Active4 beds 3 baths2,804 sq. ft.5295 W Plymouth Drive, Littleton, CO 80128
MLS# 4613607Listed by: BROKERS GUILD REAL ESTATE - Coming SoonOpen Sat, 11 to 1am
 $930,000Coming Soon4 beds 4 baths
$930,000Coming Soon4 beds 4 baths10594 Wildhorse Lane, Littleton, CO 80125
MLS# 7963428Listed by: BROKERS GUILD REAL ESTATE - Coming Soon
 $500,000Coming Soon3 beds 3 baths
$500,000Coming Soon3 beds 3 baths6616 S Apache Drive, Littleton, CO 80120
MLS# 3503380Listed by: KELLER WILLIAMS INTEGRITY REAL ESTATE LLC - Open Sun, 11am to 2pmNew
 $464,900Active2 beds 3 baths1,262 sq. ft.
$464,900Active2 beds 3 baths1,262 sq. ft.9005 W Phillips Drive, Littleton, CO 80128
MLS# 4672598Listed by: ORCHARD BROKERAGE LLC - Open Sat, 11am to 1pmNew
 $980,000Active4 beds 5 baths5,543 sq. ft.
$980,000Active4 beds 5 baths5,543 sq. ft.9396 Bear River Street, Littleton, CO 80125
MLS# 5142668Listed by: THRIVE REAL ESTATE GROUP - New
 $519,000Active2 beds 2 baths1,345 sq. ft.
$519,000Active2 beds 2 baths1,345 sq. ft.11993 W Long Circle #204, Littleton, CO 80127
MLS# 2969259Listed by: TRELORA REALTY, INC. - New
 $316,000Active2 beds 1 baths1,015 sq. ft.
$316,000Active2 beds 1 baths1,015 sq. ft.6705 S Field Street #811, Littleton, CO 80128
MLS# 3437509Listed by: BARON ENTERPRISES INC - New
 $595,000Active4 beds 3 baths2,620 sq. ft.
$595,000Active4 beds 3 baths2,620 sq. ft.7951 W Quarto Drive, Littleton, CO 80128
MLS# 5202050Listed by: ZAKHEM REAL ESTATE GROUP - New
 $600,000Active3 beds 2 baths1,584 sq. ft.
$600,000Active3 beds 2 baths1,584 sq. ft.816 W Geddes Circle, Littleton, CO 80120
MLS# 7259535Listed by: DISCOVER REAL ESTATE LLC - Coming Soon
 $379,500Coming Soon2 beds 2 baths
$379,500Coming Soon2 beds 2 baths400 E Fremont Place #404, Centennial, CO 80122
MLS# 5958117Listed by: KELLER WILLIAMS INTEGRITY REAL ESTATE LLC
