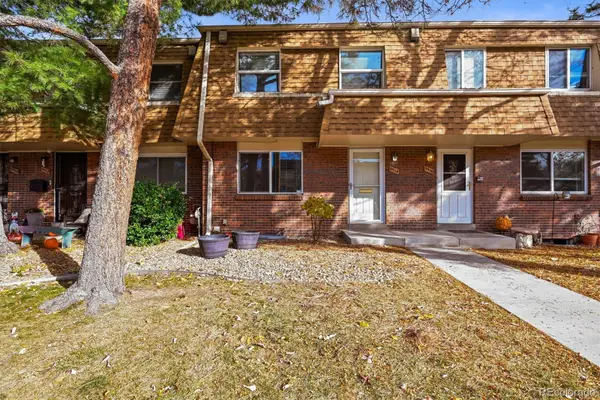9737 Elkhorn Street, Littleton, CO 80127
Local realty services provided by:Better Homes and Gardens Real Estate Kenney & Company
Listed by: delma liz alvarezteam@lizandcorealty.com,719-203-1190
Office: liz and company realty
MLS#:8213441
Source:ML
Price summary
- Price:$2,875,000
- Price per sq. ft.:$412.48
- Monthly HOA dues:$103.33
About this home
Price Improved - Wonderful Oasis - Home in 2 sprawling acres in the Coveted White Deer Valley Neighborhood and Nestled against protected Open Space and just minutes from C-470, this custom estate offers an exceptional blend of privacy, elegance, and timeless Colorado luxury. This 5-bed, 5-bath residence is a showcase of architectural sophistication and thoughtful design. Arrive through a circular drive accented by a tranquil fountain and lush, mature landscaping. Step inside to find a seamless open floor plan that flows through multiple formal and informal living spaces—designed for grand entertaining or peaceful retreat.The gourmet kitchen is the heart of the home, featuring a stunning Taj Mahal granite, Sub-Zero and Wolf appliances, Thermador double ovens, breakfast nook with foothill views. Adjacent living & dining spaces are elevated by natural stone flooring, soaring ceilings, and a modern 96% efficient fireplace insert with remote-controlled flame and ambient lighting.The main-level great room opens to a private outdoor sanctuary, while a formal home office with fireplace and built-ins offers a quiet place for work or study. The luxurious primary suite features breathtaking views, a private deck, spa-inspired bath with jetted tub and dual showers, & a custom walk-in closet.Upstairs, find three spacious bedrooms, two baths, and a versatile loft with built-in desks. The finished walkout basement is a true entertainer’s haven—complete with a full kitchen, granite bar, temperature-controlled wine room, game and billiards spaces, fitness area, and a private home theater with 8+ luxury seats & a large projection screen. Fire Suppression System, Generac generator, electric fence. Outside, enjoy a heated pool and spa, waterfall, hot tub, Viking grill, fire pit, expansive patios—perfectly positioned to capture Colorado’s legendary sunsets. Surrounded by miles of trails, open space and nature. By appointment only.
Contact an agent
Home facts
- Year built:2001
- Listing ID #:8213441
Rooms and interior
- Bedrooms:5
- Total bathrooms:5
- Full bathrooms:2
- Half bathrooms:1
- Living area:6,970 sq. ft.
Heating and cooling
- Cooling:Central Air
- Heating:Forced Air
Structure and exterior
- Roof:Concrete
- Year built:2001
- Building area:6,970 sq. ft.
- Lot area:2.03 Acres
Schools
- High school:Chatfield
- Middle school:Bradford
- Elementary school:Bradford
Utilities
- Water:Public
- Sewer:Septic Tank
Finances and disclosures
- Price:$2,875,000
- Price per sq. ft.:$412.48
- Tax amount:$11,825 (2024)
New listings near 9737 Elkhorn Street
- New
 $639,900Active4 beds 2 baths2,041 sq. ft.
$639,900Active4 beds 2 baths2,041 sq. ft.6689 S Delaware Street, Littleton, CO 80120
MLS# 6925869Listed by: LOKATION REAL ESTATE - New
 $474,973Active2 beds 3 baths1,880 sq. ft.
$474,973Active2 beds 3 baths1,880 sq. ft.2906 W Long Circle #B, Littleton, CO 80120
MLS# 8437215Listed by: BUY-OUT COMPANY REALTY, LLC - New
 $415,000Active2 beds 2 baths1,408 sq. ft.
$415,000Active2 beds 2 baths1,408 sq. ft.460 E Fremont Place #210, Centennial, CO 80122
MLS# 6673656Listed by: MB BARNARD REALTY LLC - New
 $600,000Active5 beds 2 baths2,528 sq. ft.
$600,000Active5 beds 2 baths2,528 sq. ft.5136 S Washington Street, Littleton, CO 80121
MLS# 6399892Listed by: REAL BROKER, LLC DBA REAL - New
 $425,000Active3 beds 3 baths2,142 sq. ft.
$425,000Active3 beds 3 baths2,142 sq. ft.5514 S Lowell Boulevard, Littleton, CO 80123
MLS# 9458216Listed by: RE/MAX PROFESSIONALS - New
 $740,000Active4 beds 3 baths2,280 sq. ft.
$740,000Active4 beds 3 baths2,280 sq. ft.5543 S Datura Street, Littleton, CO 80120
MLS# 9034558Listed by: YOUR CASTLE REAL ESTATE INC - New
 $715,000Active5 beds 4 baths2,180 sq. ft.
$715,000Active5 beds 4 baths2,180 sq. ft.1600 W Sheri Lane, Littleton, CO 80120
MLS# 5514205Listed by: ADDISON & MAXWELL - New
 $500,000Active3 beds 4 baths2,129 sq. ft.
$500,000Active3 beds 4 baths2,129 sq. ft.2995 W Long Court #B, Littleton, CO 80120
MLS# 6870971Listed by: ORCHARD BROKERAGE LLC - Open Sun, 10am to 1:30pmNew
 $690,000Active5 beds 4 baths2,286 sq. ft.
$690,000Active5 beds 4 baths2,286 sq. ft.8274 S Ogden Circle, Littleton, CO 80122
MLS# 2245279Listed by: RESIDENT REALTY NORTH METRO LLC - New
 $550,000Active3 beds 4 baths2,188 sq. ft.
$550,000Active3 beds 4 baths2,188 sq. ft.1613 W Canal Court, Littleton, CO 80120
MLS# 4690808Listed by: KELLER WILLIAMS PARTNERS REALTY
