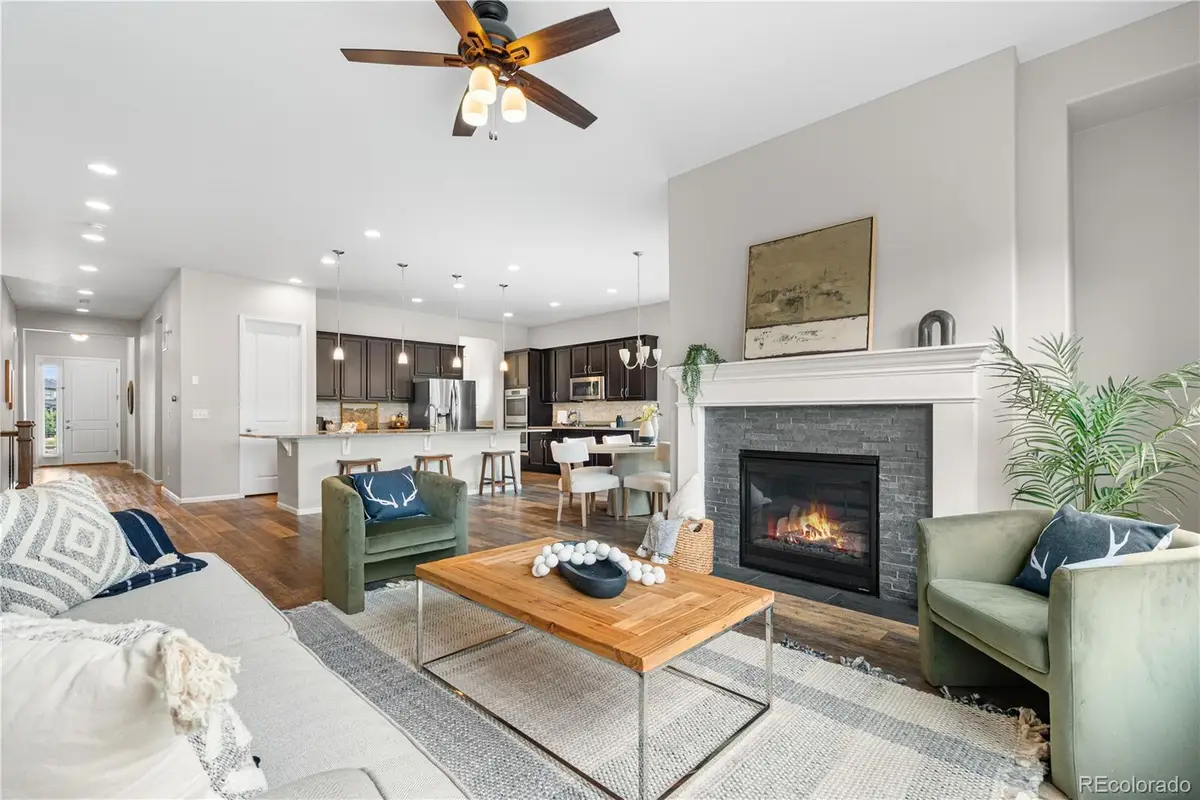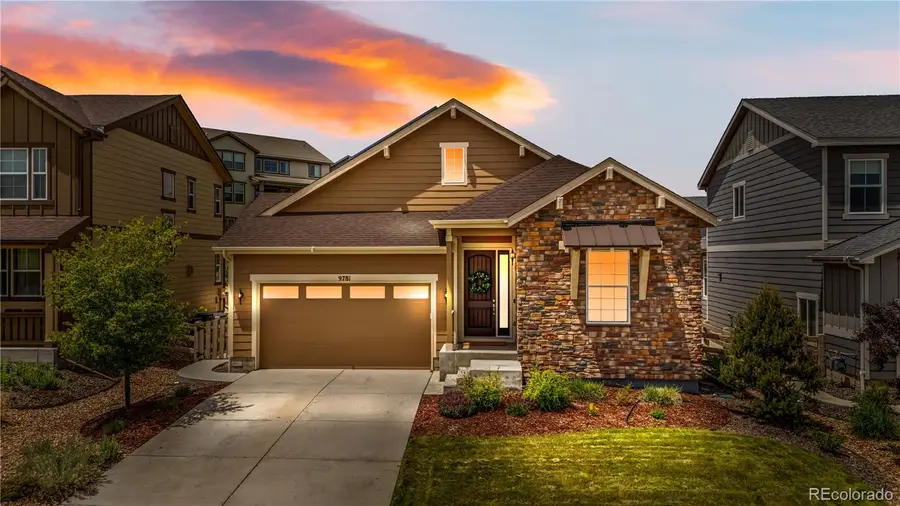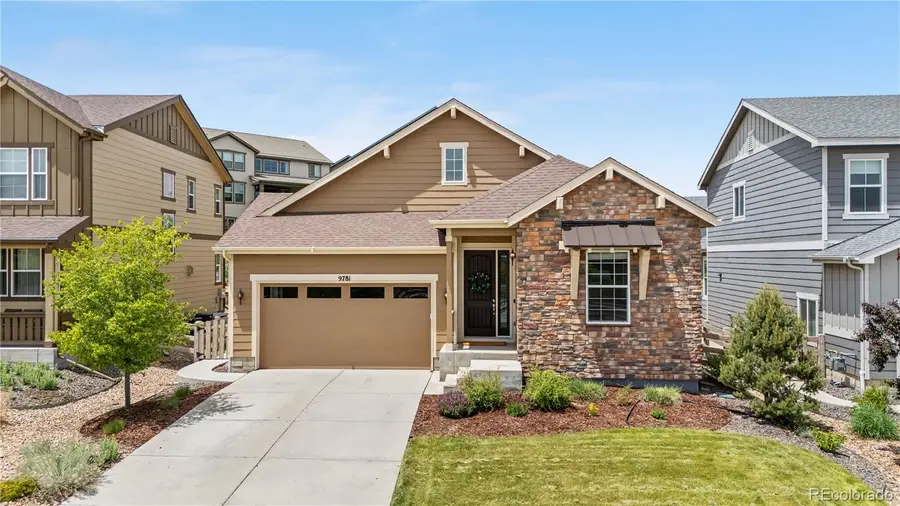9781 Eagle River Street, Littleton, CO 80125
Local realty services provided by:Better Homes and Gardens Real Estate Kenney & Company



9781 Eagle River Street,Littleton, CO 80125
$800,000
- 4 Beds
- 3 Baths
- 3,861 sq. ft.
- Single family
- Active
Upcoming open houses
- Sat, Aug 1601:00 pm - 03:00 pm
Listed by:kimberly van hornkim@coloradohomerealty.com
Office:colorado home realty
MLS#:2153977
Source:ML
Price summary
- Price:$800,000
- Price per sq. ft.:$207.2
About this home
Seller willing to credit 2-1 Buydown for qualified buyers! Welcome to Providence Village in the Sterling Ranch neighborhood! This 2018 Richmond American home gets you as close to a brand new build but without the wait! This home has just been repainted throughout. Upon walking inside you’re greeted by a large, open floor plan, complete with high ceilings. Upgraded wide plank flooring expand throughout the main level which accents the living room which is back dropped by an upgraded gas fire place with stone accenting and molding. Contemporary finishes accent the kitchen with upgrades that include: white stone back splash, range hood, pendant lighting, dual ovens and stainless steel appliances. The kitchen is complete with a walk-in pantry and dining room. The primary bedroom is located on the main level and comes with a large 5 piece ensuite and is complete with an oversized closet. Two additional bedrooms are also located on the main level along with the additional full bath and laundry room which offers additional cabinets and closet space. The fully finished basement offers an additional bedroom, walk-in closet, full bath and large open space - for additional entertainment space, playroom and office space! Out back enjoy your covered patio and landscaped yard! This home offers walkability to neighborhood trails, parks, club house, coffee shop, taproom, dentist/doctor/eye care, credit union and more! Sterling Ranch is the 1st all Gigabit community in CO. This home is conveniently located between Chatfield and Roxborough State Park. Information provided herein is from sources deemed reliable but not guaranteed Listing Broker takes no responsibility for its accuracy, all information must be independently verified by buyers.
Contact an agent
Home facts
- Year built:2018
- Listing Id #:2153977
Rooms and interior
- Bedrooms:4
- Total bathrooms:3
- Full bathrooms:2
- Living area:3,861 sq. ft.
Heating and cooling
- Cooling:Central Air
- Heating:Forced Air, Natural Gas
Structure and exterior
- Roof:Composition
- Year built:2018
- Building area:3,861 sq. ft.
- Lot area:0.16 Acres
Schools
- High school:Thunderridge
- Middle school:Ranch View
- Elementary school:Roxborough
Utilities
- Water:Public
- Sewer:Public Sewer
Finances and disclosures
- Price:$800,000
- Price per sq. ft.:$207.2
- Tax amount:$8,548 (2024)
New listings near 9781 Eagle River Street
- Coming Soon
 $720,000Coming Soon4 beds 3 baths
$720,000Coming Soon4 beds 3 baths7825 Sand Mountain, Littleton, CO 80127
MLS# 1794125Listed by: BC REALTY LLC - Open Sun, 1 to 3pmNew
 $1,300,000Active6 beds 4 baths4,524 sq. ft.
$1,300,000Active6 beds 4 baths4,524 sq. ft.5573 Red Fern Run, Littleton, CO 80125
MLS# 2479380Listed by: LUXE HAVEN REALTY - New
 $750,000Active4 beds 3 baths2,804 sq. ft.
$750,000Active4 beds 3 baths2,804 sq. ft.5295 W Plymouth Drive, Littleton, CO 80128
MLS# 4613607Listed by: BROKERS GUILD REAL ESTATE - Coming SoonOpen Sat, 11 to 1am
 $930,000Coming Soon4 beds 4 baths
$930,000Coming Soon4 beds 4 baths10594 Wildhorse Lane, Littleton, CO 80125
MLS# 7963428Listed by: BROKERS GUILD REAL ESTATE - Coming Soon
 $500,000Coming Soon3 beds 3 baths
$500,000Coming Soon3 beds 3 baths6616 S Apache Drive, Littleton, CO 80120
MLS# 3503380Listed by: KELLER WILLIAMS INTEGRITY REAL ESTATE LLC - Open Sun, 11am to 2pmNew
 $464,900Active2 beds 3 baths1,262 sq. ft.
$464,900Active2 beds 3 baths1,262 sq. ft.9005 W Phillips Drive, Littleton, CO 80128
MLS# 4672598Listed by: ORCHARD BROKERAGE LLC - Open Sat, 11am to 1pmNew
 $980,000Active4 beds 5 baths5,543 sq. ft.
$980,000Active4 beds 5 baths5,543 sq. ft.9396 Bear River Street, Littleton, CO 80125
MLS# 5142668Listed by: THRIVE REAL ESTATE GROUP - New
 $519,000Active2 beds 2 baths1,345 sq. ft.
$519,000Active2 beds 2 baths1,345 sq. ft.11993 W Long Circle #204, Littleton, CO 80127
MLS# 2969259Listed by: TRELORA REALTY, INC. - New
 $316,000Active2 beds 1 baths1,015 sq. ft.
$316,000Active2 beds 1 baths1,015 sq. ft.6705 S Field Street #811, Littleton, CO 80128
MLS# 3437509Listed by: BARON ENTERPRISES INC - New
 $595,000Active4 beds 3 baths2,620 sq. ft.
$595,000Active4 beds 3 baths2,620 sq. ft.7951 W Quarto Drive, Littleton, CO 80128
MLS# 5202050Listed by: ZAKHEM REAL ESTATE GROUP
