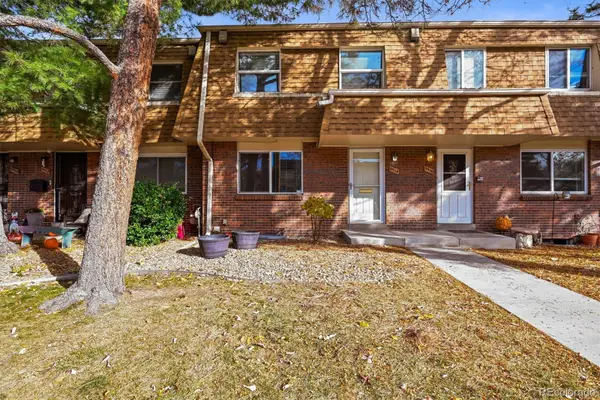9804 Rosalee Peak Street, Littleton, CO 80125
Local realty services provided by:Better Homes and Gardens Real Estate Kenney & Company
Listed by: kari kline720-323-5768
Office: re/max synergy
MLS#:7796463
Source:ML
Price summary
- Price:$544,000
- Price per sq. ft.:$241.99
About this home
ASSUMABLE FHA LOAN. Move-in ready, no construction delay, this home is landscaped, has all window coverings, appliances, and fencing included — a $20K value over new builds or hassle of waiting on a builder. Modern, Energy-Efficient Home with Designer Upgrades – Prime Location! Improved Price + Motivated Seller! Why wait for new construction when this beautiful move-in-ready Sterling Ranch duplex is complete, landscaped, and ready now? Enjoy a modern open-concept layout with abundant natural light, designer finishes, and a spacious kitchen with quartz countertops, stainless steel appliances, and a large center island perfect for entertaining. Upstairs you’ll find a generous primary suite with walk-in closet and spa-like bath, two additional bedrooms, a full bath, and convenient laundry. Outside, relax on your extended stamped concrete patio and landscaped yard — already finished and included — saving you thousands over new builds. Energy-efficient systems, window coverings, and all appliances stay! Low-maintenance living. Enjoy the Sterling Ranch lifestyle — parks, trails, coffee shop, rec center, and community events. Quick possession available — seller is motivated and ready to make a deal! Compare the value — this home is better than new! The unfinished basement is ready for you to make your own. Sump pump, rough in plumbing and large egress window that provides a lot of natural light. Additional upgrades include a tankless water heater and a radon mitigation system and solar panels for peace of mind.The outdoor space is just as impressive, with professional landscaping. 2 car attached garage with a MyQ smart garage door system, high ceilings and a premium RYOBI wall storage system. Located close to grocery stores, top-rated restaurants, shopping, and with easy access to scenic state parks—this home truly offers the best of convenience and lifestyle.
Contact an agent
Home facts
- Year built:2022
- Listing ID #:7796463
Rooms and interior
- Bedrooms:3
- Total bathrooms:3
- Full bathrooms:1
- Half bathrooms:1
- Living area:2,248 sq. ft.
Heating and cooling
- Cooling:Central Air
- Heating:Active Solar, Forced Air, Natural Gas
Structure and exterior
- Roof:Composition
- Year built:2022
- Building area:2,248 sq. ft.
- Lot area:0.07 Acres
Schools
- High school:Thunderridge
- Middle school:Ranch View
- Elementary school:Roxborough
Utilities
- Water:Public
- Sewer:Community Sewer, Public Sewer
Finances and disclosures
- Price:$544,000
- Price per sq. ft.:$241.99
- Tax amount:$6,293 (2024)
New listings near 9804 Rosalee Peak Street
- New
 $639,900Active4 beds 2 baths2,041 sq. ft.
$639,900Active4 beds 2 baths2,041 sq. ft.6689 S Delaware Street, Littleton, CO 80120
MLS# 6925869Listed by: LOKATION REAL ESTATE - New
 $474,973Active2 beds 3 baths1,880 sq. ft.
$474,973Active2 beds 3 baths1,880 sq. ft.2906 W Long Circle #B, Littleton, CO 80120
MLS# 8437215Listed by: BUY-OUT COMPANY REALTY, LLC - New
 $415,000Active2 beds 2 baths1,408 sq. ft.
$415,000Active2 beds 2 baths1,408 sq. ft.460 E Fremont Place #210, Centennial, CO 80122
MLS# 6673656Listed by: MB BARNARD REALTY LLC - New
 $600,000Active5 beds 2 baths2,528 sq. ft.
$600,000Active5 beds 2 baths2,528 sq. ft.5136 S Washington Street, Littleton, CO 80121
MLS# 6399892Listed by: REAL BROKER, LLC DBA REAL - New
 $425,000Active3 beds 3 baths2,142 sq. ft.
$425,000Active3 beds 3 baths2,142 sq. ft.5514 S Lowell Boulevard, Littleton, CO 80123
MLS# 9458216Listed by: RE/MAX PROFESSIONALS - New
 $740,000Active4 beds 3 baths2,280 sq. ft.
$740,000Active4 beds 3 baths2,280 sq. ft.5543 S Datura Street, Littleton, CO 80120
MLS# 9034558Listed by: YOUR CASTLE REAL ESTATE INC - New
 $715,000Active5 beds 4 baths2,180 sq. ft.
$715,000Active5 beds 4 baths2,180 sq. ft.1600 W Sheri Lane, Littleton, CO 80120
MLS# 5514205Listed by: ADDISON & MAXWELL - New
 $500,000Active3 beds 4 baths2,129 sq. ft.
$500,000Active3 beds 4 baths2,129 sq. ft.2995 W Long Court #B, Littleton, CO 80120
MLS# 6870971Listed by: ORCHARD BROKERAGE LLC - Open Sun, 10am to 1:30pmNew
 $690,000Active5 beds 4 baths2,286 sq. ft.
$690,000Active5 beds 4 baths2,286 sq. ft.8274 S Ogden Circle, Littleton, CO 80122
MLS# 2245279Listed by: RESIDENT REALTY NORTH METRO LLC - New
 $550,000Active3 beds 4 baths2,188 sq. ft.
$550,000Active3 beds 4 baths2,188 sq. ft.1613 W Canal Court, Littleton, CO 80120
MLS# 4690808Listed by: KELLER WILLIAMS PARTNERS REALTY
