636 Cucharas Mountain Drive, Livermore, CO 80536
Local realty services provided by:Better Homes and Gardens Real Estate Kenney & Company
636 Cucharas Mountain Drive,Livermore, CO 80536
$610,000
- 3 Beds
- 2 Baths
- 1,904 sq. ft.
- Single family
- Active
Listed by: kelly mcbartlett9705410571
Office: compass - boulder
MLS#:IR1034464
Source:ML
Price summary
- Price:$610,000
- Price per sq. ft.:$320.38
- Monthly HOA dues:$84.17
About this home
Welcome to your dream retreat at 636 Cucharas Mountain Drive, Livermore, CO. Nestled among the trees on a stunning five-acre parcel, this home offers sweeping prairie and mountain views across a diverse terrain of level and inclined grades. With 1,904 square feet of smartly designed living space, this one-level-living home boasts an open concept floor plan that seamlessly blends style with function.Step inside to a beautifully appointed kitchen featuring a sleek island, high-end cabinetry, and recently updated appliances, including a new dishwasher and microwave oven. The living room, offering breathtaking views through expansive windows, is the perfect space to relax and entertain.The main-floor primary bedroom suite is your personal sanctuary, complete with a walk-in shower, dual closets, and a generously sized bedroom. Main-floor conveniences include a dedicated laundry area, dining room, and kitchen.Upstairs, you'll find two spacious bedrooms, each with large walk-in closets, private balconies, and a shared bath, providing ample privacy and space.Enhancing this property's appeal is a 1,166 square foot outbuilding, ideal for hobbyists or storing your recreational vehicles. It features three overhead doors (two 8' and one 12'), several 220v outlets, and a center 34-foot bay for RV parking.Additional amenities include a common outdoor space, private decks, nature and tranquility. Enjoy modern living in a tranquil setting.
Contact an agent
Home facts
- Year built:1996
- Listing ID #:IR1034464
Rooms and interior
- Bedrooms:3
- Total bathrooms:2
- Full bathrooms:2
- Living area:1,904 sq. ft.
Heating and cooling
- Cooling:Ceiling Fan(s)
- Heating:Forced Air, Propane
Structure and exterior
- Roof:Metal
- Year built:1996
- Building area:1,904 sq. ft.
- Lot area:4.78 Acres
Schools
- High school:Poudre
- Middle school:Cache La Poudre
- Elementary school:Red Feather Lakes
Utilities
- Water:Cistern, Well
Finances and disclosures
- Price:$610,000
- Price per sq. ft.:$320.38
- Tax amount:$3,604 (2024)
New listings near 636 Cucharas Mountain Drive
- New
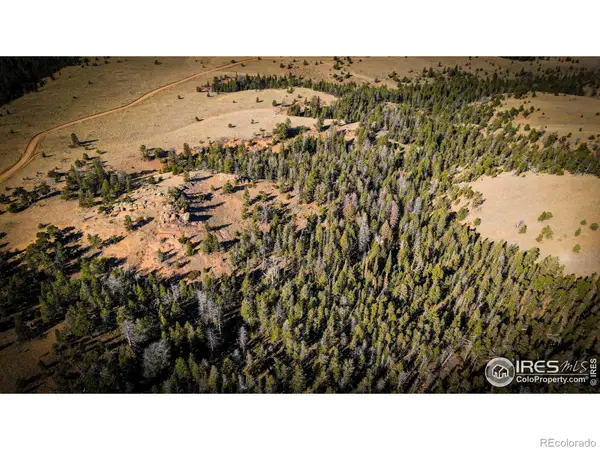 $215,000Active37.79 Acres
$215,000Active37.79 Acres0 Wilderness Ranch Road, Red Feather Lakes, CO 80545
MLS# IR1047231Listed by: HAYDEN OUTDOORS - WINDSOR - New
 $597,000Active2 beds 1 baths879 sq. ft.
$597,000Active2 beds 1 baths879 sq. ft.132 Nicola Way, Red Feather Lakes, CO 80545
MLS# IR1047207Listed by: COLORADO HIGHLANDS REALTY LLC - New
 $695,000Active80.73 Acres
$695,000Active80.73 Acres0 Bear Gulch Road, Red Feather Lakes, CO 80545
MLS# IR1047103Listed by: CONTINENTAL WEST REALTY - New
 $390,000Active2 beds 2 baths1,848 sq. ft.
$390,000Active2 beds 2 baths1,848 sq. ft.255 Bogie Avenue, Red Feather Lakes, CO 80545
MLS# IR1047097Listed by: COLDWELL BANKER REALTY- FORT COLLINS - New
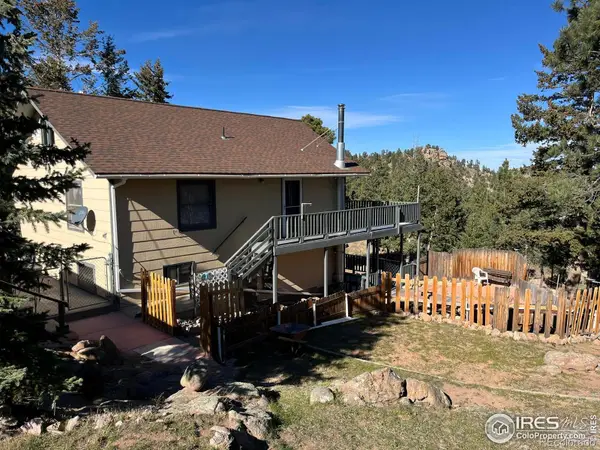 $469,900Active2 beds 2 baths1,680 sq. ft.
$469,900Active2 beds 2 baths1,680 sq. ft.4360 Green Mountain Drive, Livermore, CO 80536
MLS# IR1047079Listed by: CONTINENTAL WEST REALTY - New
 $319,500Active3 beds 1 baths2,304 sq. ft.
$319,500Active3 beds 1 baths2,304 sq. ft.168 Main Street, Red Feather Lakes, CO 80545
MLS# IR1046800Listed by: CONTINENTAL WEST REALTY 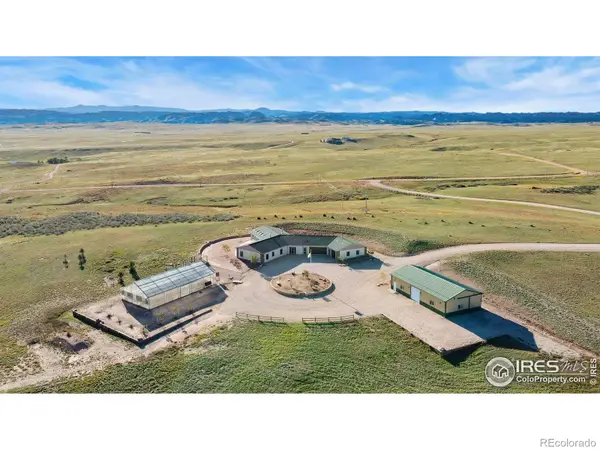 $995,000Active4 beds 3 baths3,252 sq. ft.
$995,000Active4 beds 3 baths3,252 sq. ft.202 Roundtree Road, Livermore, CO 80536
MLS# IR1046771Listed by: LIV SOTHEBY'S INTL REALTY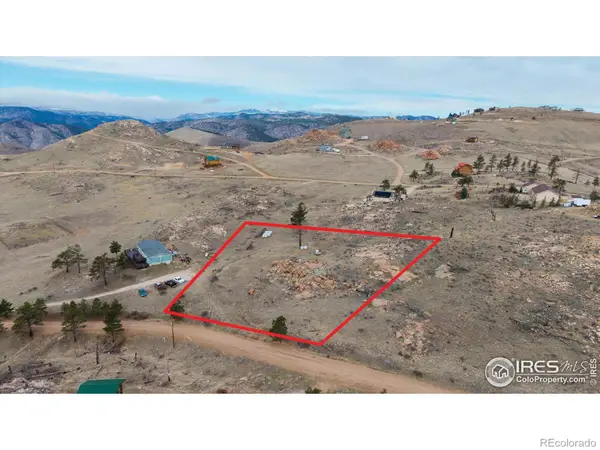 $35,000Active1.43 Acres
$35,000Active1.43 Acres107 Mount Audubon Way, Livermore, CO 80536
MLS# IR1046552Listed by: REAL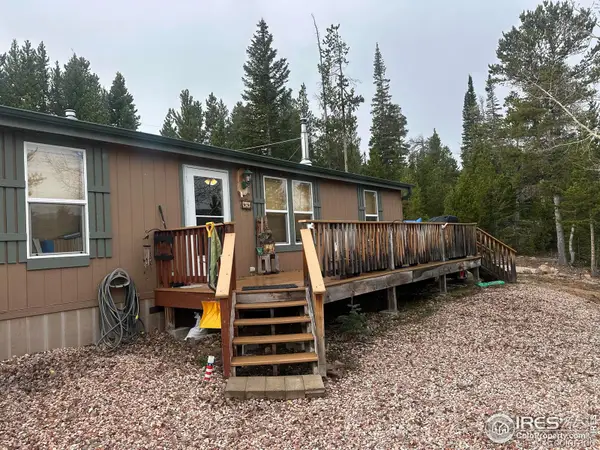 $380,000Active3 beds 2 baths984 sq. ft.
$380,000Active3 beds 2 baths984 sq. ft.44 Natchez Circle, Red Feather Lakes, CO 80545
MLS# IR1046452Listed by: FOUR PEAKS REAL ESTATE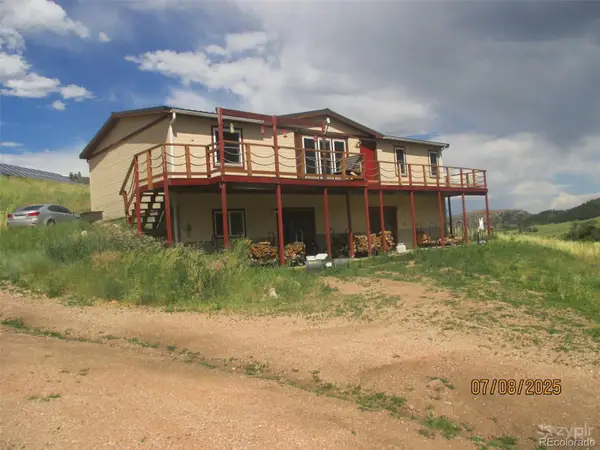 $699,000Active3 beds 3 baths2,808 sq. ft.
$699,000Active3 beds 3 baths2,808 sq. ft.15 Sloan Road, Livermore, CO 80536
MLS# 5068030Listed by: ZYPLR
