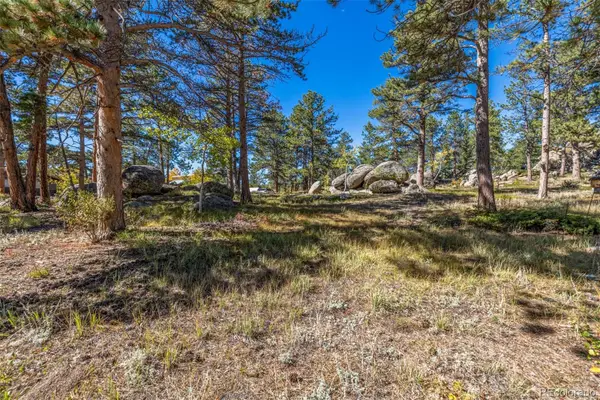6901 W County Road 80c, Livermore, CO 80536
Local realty services provided by:Better Homes and Gardens Real Estate Kenney & Company
6901 W County Road 80c,Livermore, CO 80536
$850,000
- 3 Beds
- 3 Baths
- 4,928 sq. ft.
- Single family
- Active
Listed by:casey stayman9702194647
Office:hayden outdoors - windsor
MLS#:IR1044789
Source:ML
Price summary
- Price:$850,000
- Price per sq. ft.:$172.48
About this home
This 2,332 sqft home with a walk-out basement, perfectly situated to offer breathtaking views of a lush creek bottom and expansive valley. This property combines comfortable living with fantastic amenities, all set against a picturesque backdrop. The home features an inviting open-concept design, providing ample space for relaxation and entertaining. It includes three bedrooms, three bathrooms, and a versatile flex room located above the garage, perfect for a home office, studio, or additional living area. The partially finished basement offers even more potential to customize and expand to your liking. The property boasts a well-equipped barn. It features two spacious stalls, hay storage and is fully serviced with power, water, and a septic hookup, making it ideal for RV use or further development. Please note that this home is being sold "as is." This presents a wonderful opportunity for a buyer who is handy and willing to invest some work, allowing for instant equity and the chance to personalize this beautiful property to their exact specifications.
Contact an agent
Home facts
- Year built:1996
- Listing ID #:IR1044789
Rooms and interior
- Bedrooms:3
- Total bathrooms:3
- Full bathrooms:3
- Living area:4,928 sq. ft.
Heating and cooling
- Cooling:Central Air
- Heating:Forced Air, Propane
Structure and exterior
- Roof:Composition
- Year built:1996
- Building area:4,928 sq. ft.
- Lot area:80 Acres
Schools
- High school:Poudre
- Middle school:Cache La Poudre
- Elementary school:Livermore
Utilities
- Water:Well
- Sewer:Septic Tank
Finances and disclosures
- Price:$850,000
- Price per sq. ft.:$172.48
- Tax amount:$4,805 (2024)
New listings near 6901 W County Road 80c
- Open Sat, 10am to 12pmNew
 $825,000Active4 beds 2 baths2,160 sq. ft.
$825,000Active4 beds 2 baths2,160 sq. ft.1074 Caddo Road, Red Feather Lakes, CO 80545
MLS# IR1044814Listed by: EXP REALTY LLC - New
 $35,000Active0.21 Acres
$35,000Active0.21 AcresLot 2a & 2b, Red Feather Lakes, CO 80545
MLS# 2891776Listed by: ED PRATHER REAL ESTATE - New
 $40,000Active0.25 Acres
$40,000Active0.25 AcresLot 5a & 5b, Red Feather Lakes, CO 80545
MLS# 6980859Listed by: ED PRATHER REAL ESTATE - New
 $150,000Active1.2 Acres
$150,000Active1.2 Acres89 Suma Court, Red Feather Lakes, CO 80545
MLS# IR1044688Listed by: LONE PINE REALTY  $330,000Active35.98 Acres
$330,000Active35.98 Acres0 County Road 80c, Livermore, CO 80536
MLS# IR1042877Listed by: HAYDEN OUTDOORS - WINDSOR $277,500Active37 Acres
$277,500Active37 Acres0 W County Road 82e, Livermore, CO 80536
MLS# IR1042980Listed by: COLDWELL BANKER REALTY- FORT COLLINS $450,000Active61.78 Acres
$450,000Active61.78 Acres0 W County Road 82e, Livermore, CO 80536
MLS# IR1043101Listed by: COLDWELL BANKER REALTY- FORT COLLINS $575,000Active3 beds 4 baths2,072 sq. ft.
$575,000Active3 beds 4 baths2,072 sq. ft.76 Piney Knolls Drive, Red Feather Lakes, CO 80545
MLS# IR1027932Listed by: SUMMIT REAL ESTATE & MARKETING $296,000Active3 beds 2 baths1,344 sq. ft.
$296,000Active3 beds 2 baths1,344 sq. ft.185 Meadow Lane, Bellvue, CO 80512
MLS# IR1034549Listed by: RE/MAX ALLIANCE-FTC SOUTH
