740 Walno Avenue, Livermore, CO 80536
Local realty services provided by:Better Homes and Gardens Real Estate Kenney & Company
740 Walno Avenue,Livermore, CO 80536
$749,000
- 2 Beds
- 2 Baths
- 1,587 sq. ft.
- Single family
- Active
Listed by: seth hayden9706926321
Office: hayden outdoors - windsor
MLS#:IR1040042
Source:ML
Price summary
- Price:$749,000
- Price per sq. ft.:$471.96
About this home
Escape to your own private paradise with this beautiful 40-acre mountain retreat. Nestled in a peaceful, secluded area and surrounded by breathtaking mountain views, this charming cabin offers the perfect blend of rustic comfort and outdoor living. Privacy, panoramic views, and wide-open skies-this is mountain living at its finest. NO HOA. An updated 1,500 sq ft cabin that perfectly blends rustic charm with modern comfort, this 1.5-story, 2-bedroom, 2-bath home offers the ideal mix of privacy, functionality, and refined living. The main level features a well-appointed kitchen, a warm and inviting living area, new wood flooring, and a luxurious bathroom complete with a steam shower and heated floors-perfect for unwinding after a day outdoors. Upstairs, a versatile loft provides extra space for a home office, guest area, or reading nook. Both bedrooms are generously sized, with thoughtful touches that make this cabin feel like home. Outside, a massive 40x60 shop provides endless options for tack storage, trailer parking, equipment maintenance, or even a future barn conversion. Whether you're a seasoned rider, aspiring rancher, or simply craving space and solitude, this property delivers. Equestrian lovers will appreciate the well-maintained horse stalls and ample pastureland, ideal for riding, training, or simply letting your horses roam free. Well permit #103461
Contact an agent
Home facts
- Year built:1994
- Listing ID #:IR1040042
Rooms and interior
- Bedrooms:2
- Total bathrooms:2
- Living area:1,587 sq. ft.
Heating and cooling
- Heating:Baseboard, Propane, Wood Stove
Structure and exterior
- Roof:Metal
- Year built:1994
- Building area:1,587 sq. ft.
- Lot area:41.72 Acres
Schools
- High school:Poudre
- Middle school:Cache La Poudre
- Elementary school:Livermore
Utilities
- Sewer:Septic Tank
Finances and disclosures
- Price:$749,000
- Price per sq. ft.:$471.96
- Tax amount:$4,142 (2024)
New listings near 740 Walno Avenue
- New
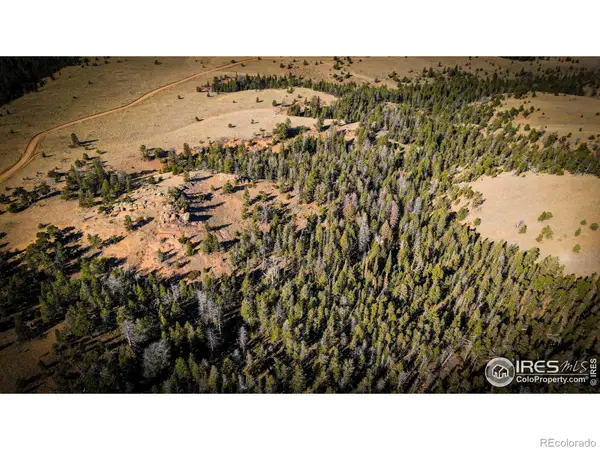 $215,000Active37.79 Acres
$215,000Active37.79 Acres2230 Wilderness Ranch Road, Red Feather Lakes, CO 80545
MLS# IR1047231Listed by: HAYDEN OUTDOORS - WINDSOR - New
 $597,000Active2 beds 1 baths879 sq. ft.
$597,000Active2 beds 1 baths879 sq. ft.132 Nicola Way, Red Feather Lakes, CO 80545
MLS# IR1047207Listed by: COLORADO HIGHLANDS REALTY LLC - New
 $695,000Active80.73 Acres
$695,000Active80.73 Acres0 Bear Gulch Road, Red Feather Lakes, CO 80545
MLS# IR1047103Listed by: CONTINENTAL WEST REALTY - New
 $390,000Active2 beds 2 baths1,848 sq. ft.
$390,000Active2 beds 2 baths1,848 sq. ft.255 Bogie Avenue, Red Feather Lakes, CO 80545
MLS# IR1047097Listed by: COLDWELL BANKER REALTY- FORT COLLINS - New
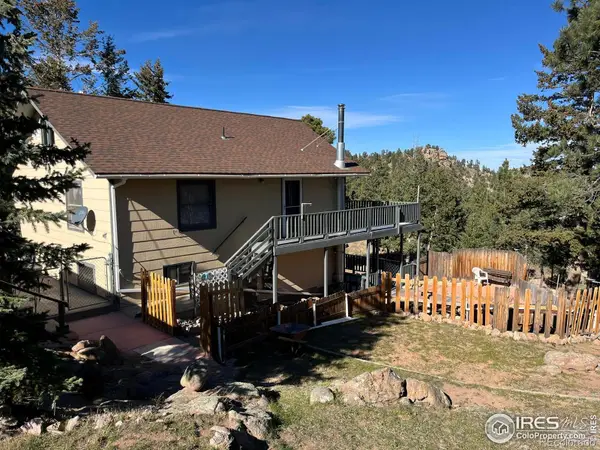 $469,900Active2 beds 2 baths1,680 sq. ft.
$469,900Active2 beds 2 baths1,680 sq. ft.4360 Green Mountain Drive, Livermore, CO 80536
MLS# IR1047079Listed by: CONTINENTAL WEST REALTY - New
 $319,500Active3 beds 1 baths2,304 sq. ft.
$319,500Active3 beds 1 baths2,304 sq. ft.168 Main Street, Red Feather Lakes, CO 80545
MLS# IR1046800Listed by: CONTINENTAL WEST REALTY - New
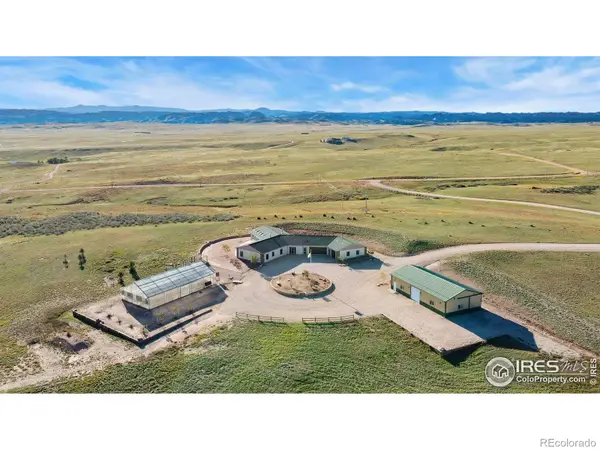 $995,000Active4 beds 3 baths3,252 sq. ft.
$995,000Active4 beds 3 baths3,252 sq. ft.202 Roundtree Road, Livermore, CO 80536
MLS# IR1046771Listed by: LIV SOTHEBY'S INTL REALTY 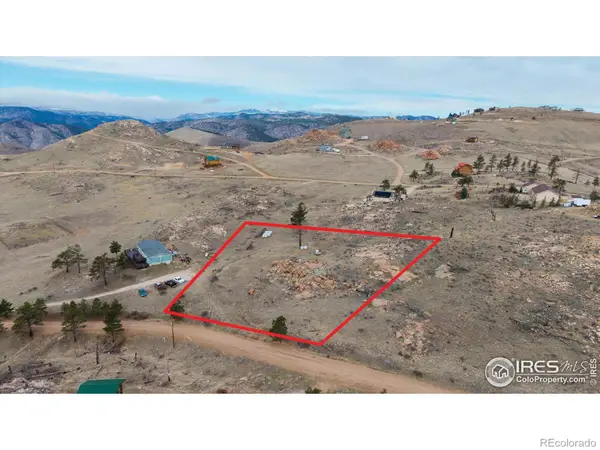 $35,000Active1.43 Acres
$35,000Active1.43 Acres107 Mount Audubon Way, Livermore, CO 80536
MLS# IR1046552Listed by: REAL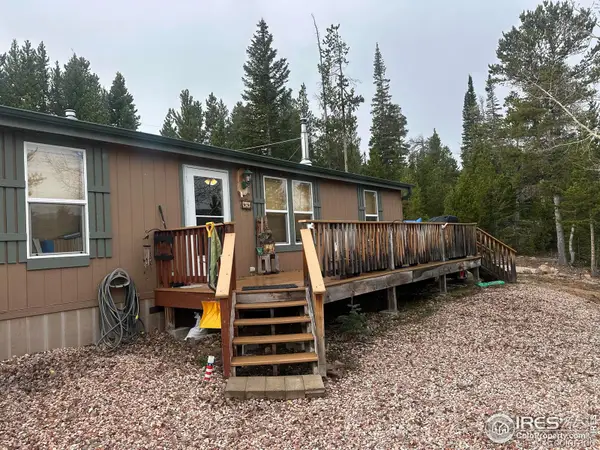 $380,000Active3 beds 2 baths984 sq. ft.
$380,000Active3 beds 2 baths984 sq. ft.44 Natchez Circle, Red Feather Lakes, CO 80545
MLS# IR1046452Listed by: FOUR PEAKS REAL ESTATE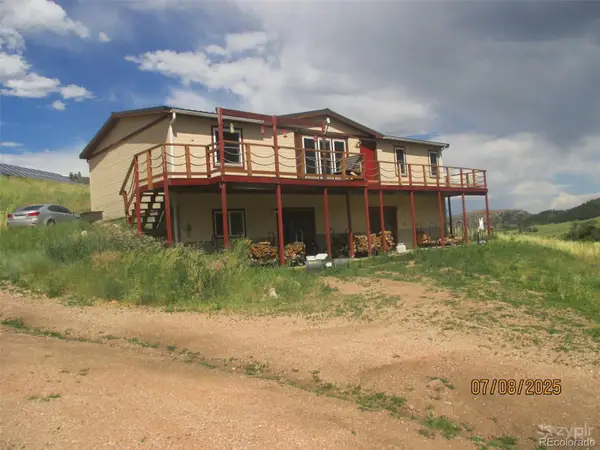 $699,000Active3 beds 3 baths2,808 sq. ft.
$699,000Active3 beds 3 baths2,808 sq. ft.15 Sloan Road, Livermore, CO 80536
MLS# 5068030Listed by: ZYPLR
