1012 Confidence Drive, Longmont, CO 80504
Local realty services provided by:Better Homes and Gardens Real Estate Kenney & Company
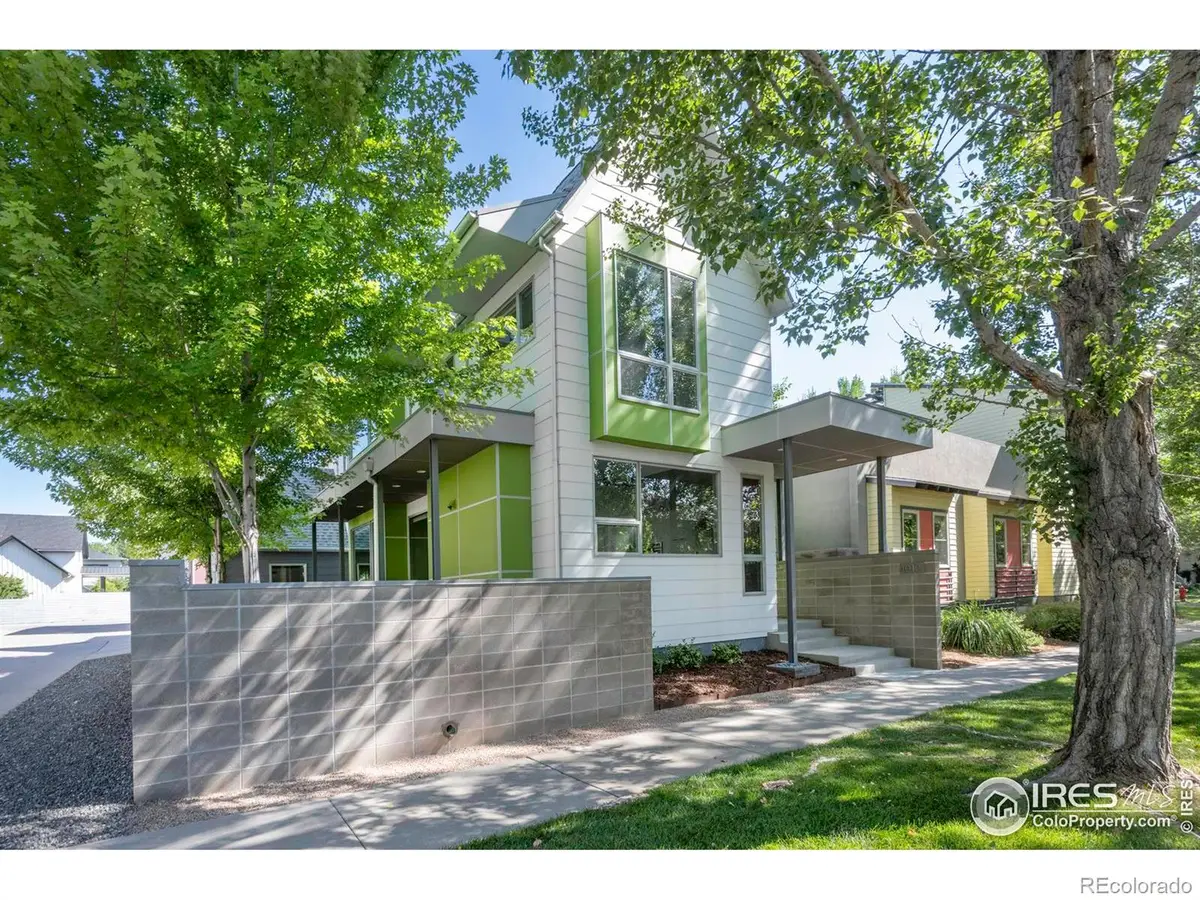
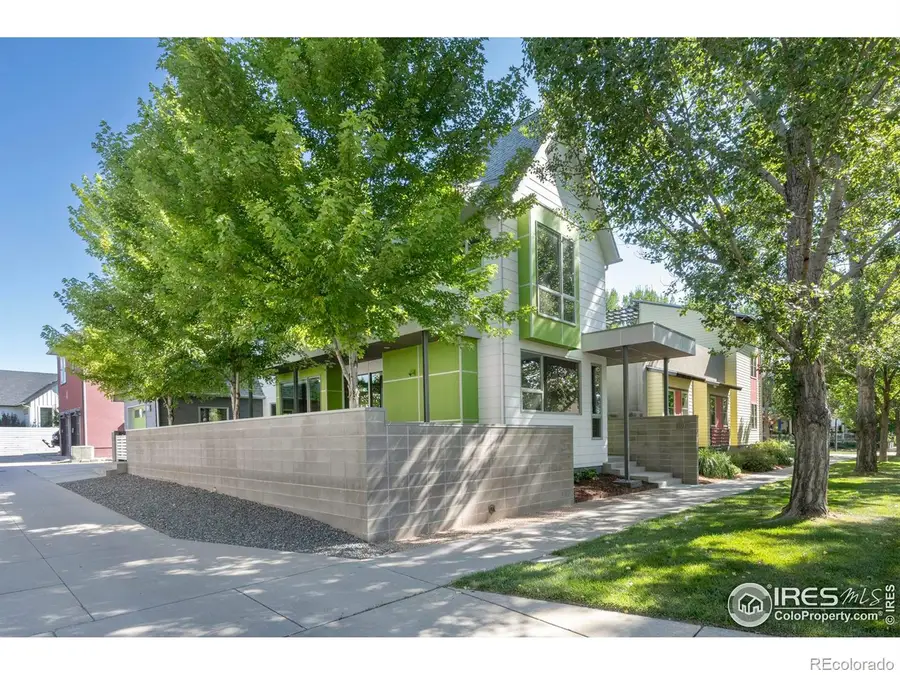
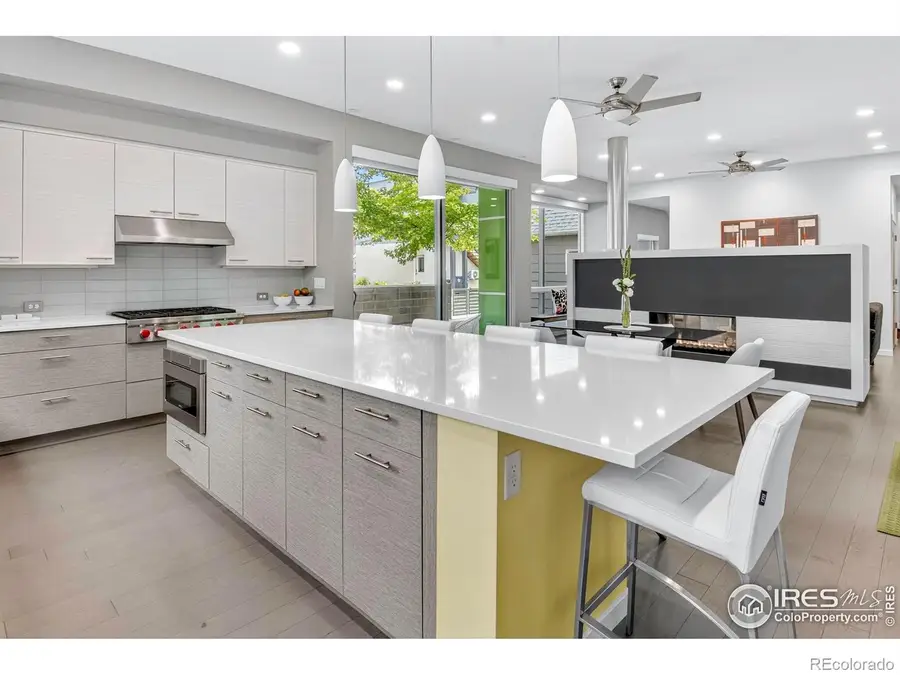
Listed by:suzy williamson3036513939
Office:re/max alliance-longmont
MLS#:IR1038992
Source:ML
Price summary
- Price:$999,950
- Price per sq. ft.:$498.98
- Monthly HOA dues:$110
About this home
Nestled amongst the trees is the most intentionally designed home in Prospect. With an open floor plan and walls of glass, the inside blends seamlessly with outdoor spaces that make this right sized home live large. Every detail has been considered for optimal living. Every inch has been designed to be both beautiful & highly functional. The living, dining & kitchen areas flow seamlessly creating a great room that's perfect for gathering 'round the two-sided fireplace. Chefs will appreciate the bright & sunny kitchen with 6 burner Wolf gas range, double ovens, built in Miele refrigerator, built-in pantry & expansive kitchen island. Two office spaces with built-ins maximize space & are perfect for those that work from home. You'll love the maintenance-free yard with state-of-the-art synthetic grass that looks and feels just like the real thing. The yard is enclosed by a low wall & mature maple trees, it's the most magical spot for morning yoga & evening dining. Showings start Thursday the 17th, this is THE GOOD LIFE.
Contact an agent
Home facts
- Year built:2016
- Listing Id #:IR1038992
Rooms and interior
- Bedrooms:3
- Total bathrooms:3
- Full bathrooms:1
- Half bathrooms:1
- Living area:2,004 sq. ft.
Heating and cooling
- Cooling:Central Air
- Heating:Forced Air, Heat Pump
Structure and exterior
- Roof:Composition, Membrane, Metal
- Year built:2016
- Building area:2,004 sq. ft.
- Lot area:0.09 Acres
Schools
- High school:Niwot
- Middle school:Sunset
- Elementary school:Burlington
Utilities
- Water:Public
- Sewer:Public Sewer
Finances and disclosures
- Price:$999,950
- Price per sq. ft.:$498.98
- Tax amount:$6,249 (2024)
New listings near 1012 Confidence Drive
- New
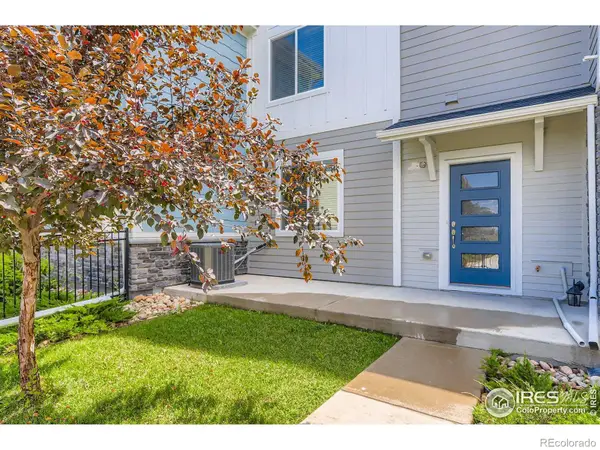 $479,000Active3 beds 3 baths1,576 sq. ft.
$479,000Active3 beds 3 baths1,576 sq. ft.690 Stonebridge Drive, Longmont, CO 80503
MLS# IR1041416Listed by: RE/MAX OF BOULDER, INC - New
 $489,000Active3 beds 2 baths1,272 sq. ft.
$489,000Active3 beds 2 baths1,272 sq. ft.2155 Hackberry Circle, Longmont, CO 80501
MLS# IR1041413Listed by: COLDWELL BANKER REALTY-BOULDER - New
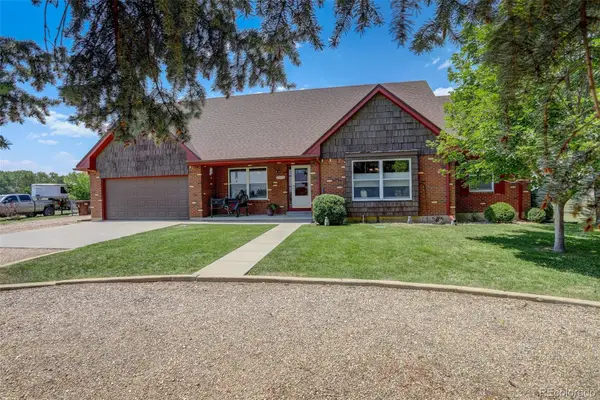 $1,350,000Active5 beds 4 baths4,229 sq. ft.
$1,350,000Active5 beds 4 baths4,229 sq. ft.2316 Horseshoe Circle, Longmont, CO 80504
MLS# 5380649Listed by: COLDWELL BANKER REALTY - NOCO - New
 $850,000Active5 beds 3 baths5,112 sq. ft.
$850,000Active5 beds 3 baths5,112 sq. ft.653 Glenarbor Circle, Longmont, CO 80504
MLS# 7062523Listed by: HOMESMART - New
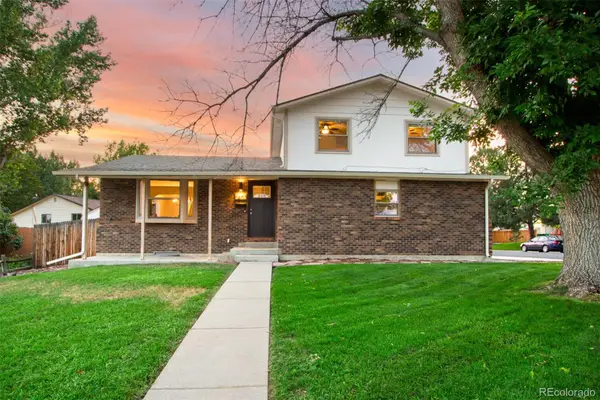 $540,000Active3 beds 3 baths2,202 sq. ft.
$540,000Active3 beds 3 baths2,202 sq. ft.2407 Pratt Street, Longmont, CO 80501
MLS# 3422201Listed by: ARIA KHOSRAVI - Coming SoonOpen Sat, 10am to 1pm
 $520,000Coming Soon3 beds 3 baths
$520,000Coming Soon3 beds 3 baths4146 Limestone Avenue, Longmont, CO 80504
MLS# 4616409Listed by: REAL BROKER, LLC DBA REAL - Open Sun, 10am to 12pmNew
 $625,000Active4 beds 3 baths3,336 sq. ft.
$625,000Active4 beds 3 baths3,336 sq. ft.2014 Red Cloud Road, Longmont, CO 80504
MLS# IR1041377Listed by: ST VRAIN REALTY LLC - Coming Soon
 $575,000Coming Soon3 beds 3 baths
$575,000Coming Soon3 beds 3 baths1818 Clover Creek Drive, Longmont, CO 80503
MLS# IR1041364Listed by: THE AGENCY - BOULDER - Open Sat, 12 to 2pmNew
 $385,000Active1 beds 1 baths883 sq. ft.
$385,000Active1 beds 1 baths883 sq. ft.2018 Ionosphere Street #8, Longmont, CO 80504
MLS# IR1041339Listed by: COMPASS - BOULDER - New
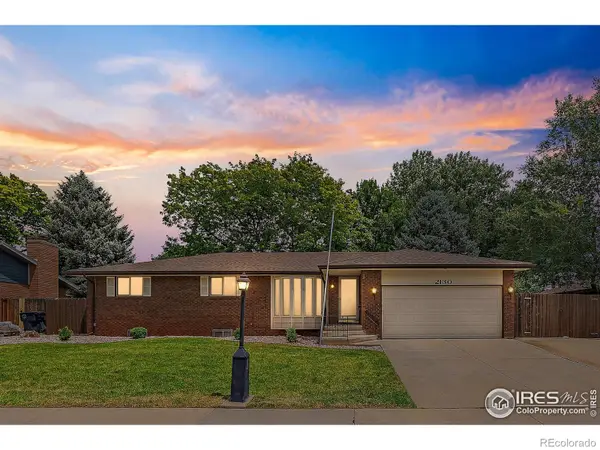 $585,000Active4 beds 3 baths2,720 sq. ft.
$585,000Active4 beds 3 baths2,720 sq. ft.2130 Squires Street, Longmont, CO 80501
MLS# IR1041342Listed by: HOMESMART
