10141 Yellowstone Road, Longmont, CO 80504
Local realty services provided by:Better Homes and Gardens Real Estate Kenney & Company
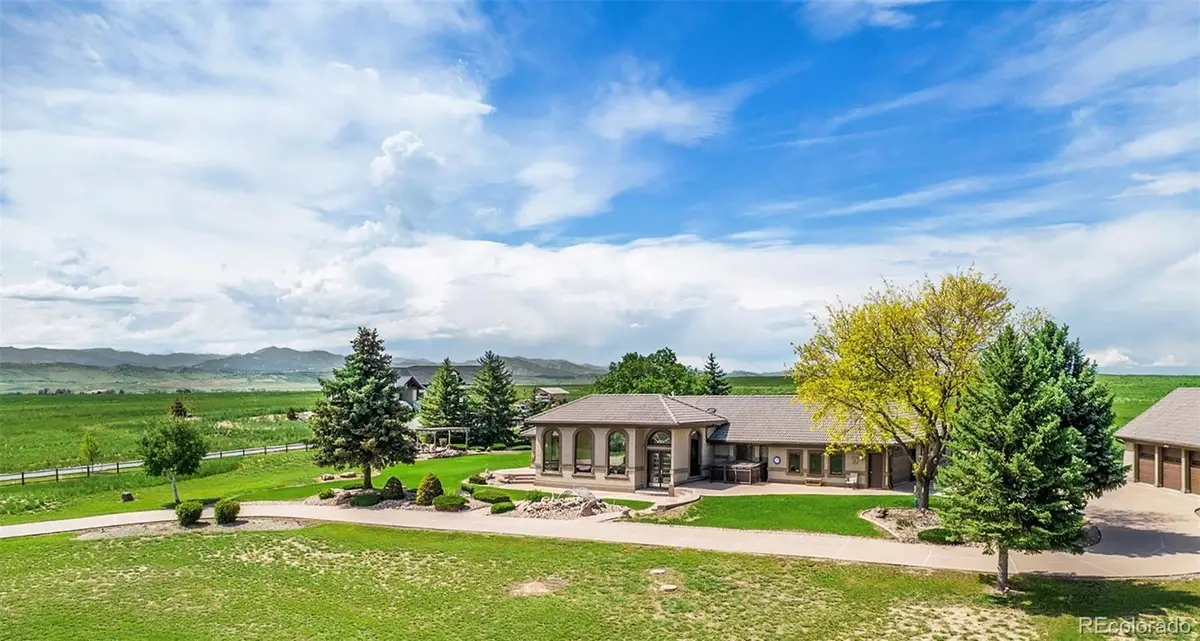

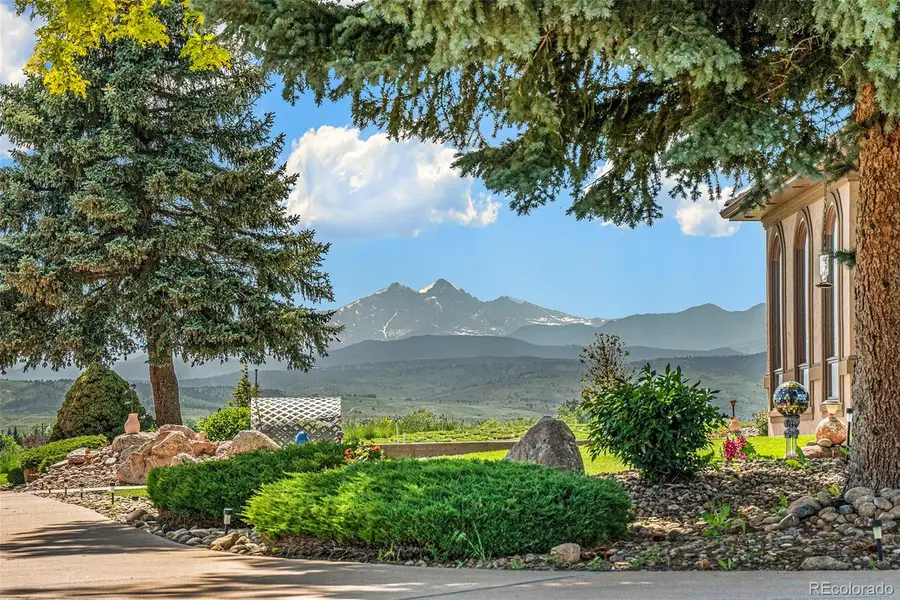
Listed by:brian sundberg3039315483
Office:compass - boulder
MLS#:IR1036082
Source:ML
Price summary
- Price:$2,000,000
- Price per sq. ft.:$398.33
About this home
Set on 5 acres, 10141 Yellowstone Road invites you to a sophisticated 5,000 sqft sprawling ranch estate offering everything you desire. Tranquil country living with convenient access to Longmont, Boulder, and Lyons, ensuring privacy and unobstructed views of Longs Peak, Terry Lake, and the Flatirons from every room in the house. Grand, light-filled foyer and living room with floor-to-ceiling windows and soaring ceilings, offering breathtaking mountain views. Expansive living area features tile floors and a cozy gas fireplace, and a seamless flow into the kitchen. Gourmet kitchen is a chef's dream, equipped with sleek granite countertops, rich cherry cabinets, a spacious island, Subzero refrigerator, and a Dacor 6-burner gas cooktop with a double oven. Generously-sized primary suite is a true retreat, featuring access to the back patio with stunning views, a spa-like bathroom with a large soaking tub and shower, and a custom walk-in closet. Across the hall, you'll find an office or 3 bedroom. Privately located in a separate wing of the home, the spacious 2nd primary offers an ensuite bath, a gas fireplace and direct access to the back patio. Finished lower level provides flex space for a gym or a second family room, with large egress windows that flood the space with light, and a 3/4 bath. Throughout the home, discover a range of custom-built details, 3 fireplaces, custom mantels, and trim work that make this home truly unique. Two car attached garage and a 3 car detached garage, ample space for all your vehicles, toys and hobbies. Beautifully landscaped grounds featuring several calming water features, stamped concrete patios, and gated entry. Expansive covered back patio is ideal for entertaining guests or simply unwinding while taking in the unobstructed views. Nestled within 60 acres of conservation land, this serene setting is unique, with camels grazing nearby. This home is truly special, offering an unmatched blend of comfort and elegance. Let's get you home!
Contact an agent
Home facts
- Year built:1987
- Listing Id #:IR1036082
Rooms and interior
- Bedrooms:3
- Total bathrooms:4
- Full bathrooms:2
- Living area:5,021 sq. ft.
Heating and cooling
- Cooling:Ceiling Fan(s), Central Air
- Heating:Forced Air
Structure and exterior
- Roof:Spanish Tile
- Year built:1987
- Building area:5,021 sq. ft.
- Lot area:4.98 Acres
Schools
- High school:Longmont
- Middle school:Longs Peak
- Elementary school:Northridge
Utilities
- Water:Public
- Sewer:Septic Tank
Finances and disclosures
- Price:$2,000,000
- Price per sq. ft.:$398.33
- Tax amount:$14,601 (2024)
New listings near 10141 Yellowstone Road
- New
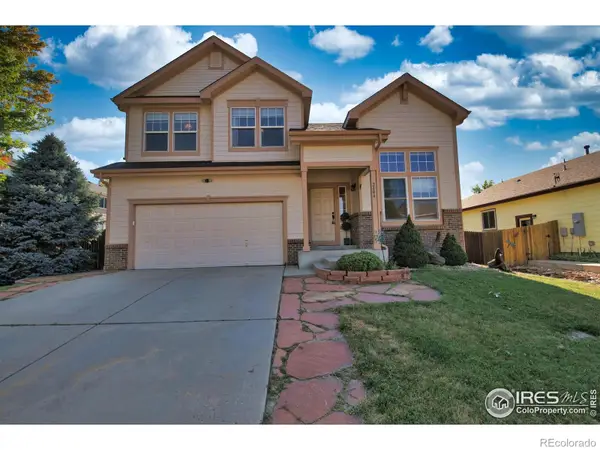 $545,000Active3 beds 3 baths2,688 sq. ft.
$545,000Active3 beds 3 baths2,688 sq. ft.2404 Aral Drive, Longmont, CO 80504
MLS# IR1041710Listed by: EQUITY COLORADO-FRONT RANGE - Coming Soon
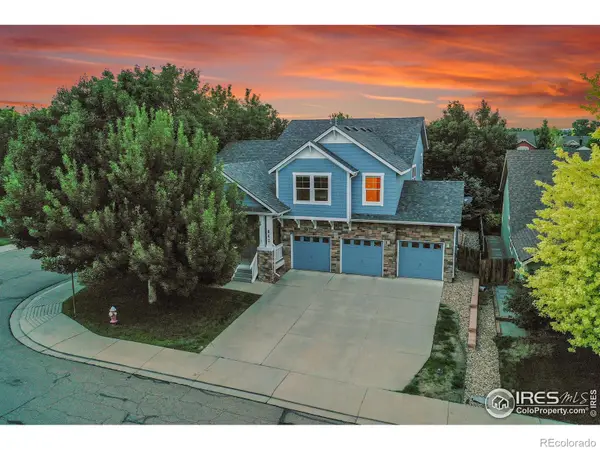 $685,000Coming Soon4 beds 3 baths
$685,000Coming Soon4 beds 3 baths847 Tanager Circle, Longmont, CO 80504
MLS# IR1041701Listed by: RE/MAX ELEVATE - New
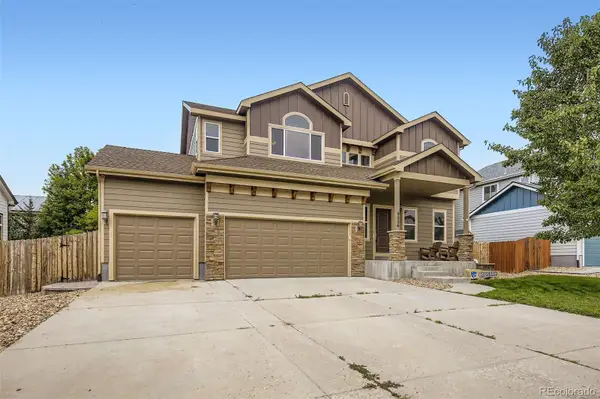 $605,000Active4 beds 3 baths3,107 sq. ft.
$605,000Active4 beds 3 baths3,107 sq. ft.9006 Harlequin Circle, Longmont, CO 80504
MLS# 9467524Listed by: ELEVATE PROPERTY GROUP LLC - Open Sat, 11am to 1pmNew
 $539,500Active3 beds 3 baths2,324 sq. ft.
$539,500Active3 beds 3 baths2,324 sq. ft.3114 Spinnaker Drive, Longmont, CO 80503
MLS# IR1041645Listed by: RE/MAX NEXUS - New
 $975,000Active4 beds 3 baths3,951 sq. ft.
$975,000Active4 beds 3 baths3,951 sq. ft.2443 Mallard Circle, Longmont, CO 80504
MLS# IR1041628Listed by: DWELLINGS COLORADO REAL ESTATE - New
 $555,000Active4 beds 2 baths2,240 sq. ft.
$555,000Active4 beds 2 baths2,240 sq. ft.1545 Drake Street, Longmont, CO 80503
MLS# IR1041595Listed by: ROCKY MOUNTAIN RE INC - New
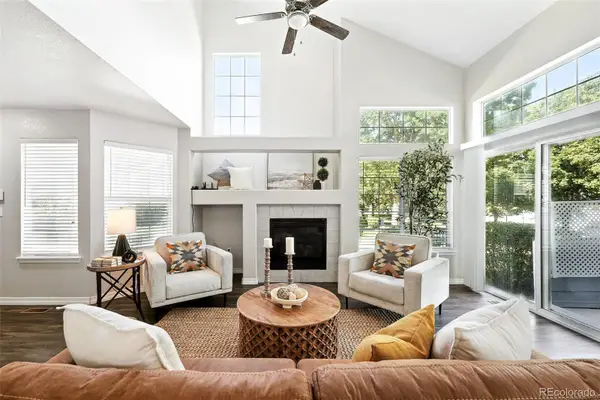 $400,000Active2 beds 2 baths1,864 sq. ft.
$400,000Active2 beds 2 baths1,864 sq. ft.1419 Red Mountain Drive #116, Longmont, CO 80504
MLS# 4352328Listed by: PORCHLIGHT REAL ESTATE GROUP - New
 $549,500Active3 beds 3 baths2,755 sq. ft.
$549,500Active3 beds 3 baths2,755 sq. ft.3319 Mountain View Avenue, Longmont, CO 80503
MLS# IR1041546Listed by: RE/MAX NEXUS - New
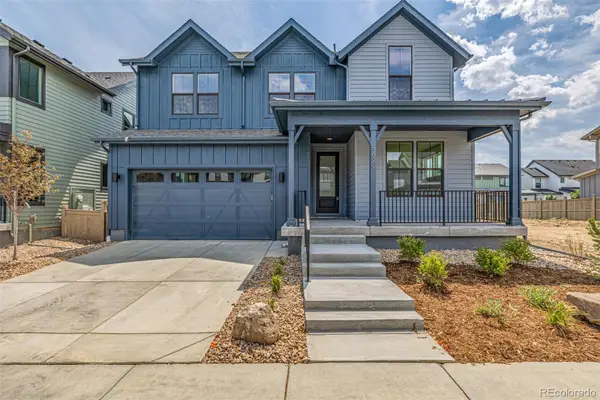 $1,166,234Active4 beds 4 baths2,777 sq. ft.
$1,166,234Active4 beds 4 baths2,777 sq. ft.5629 Cottontail Drive, Longmont, CO 80503
MLS# 7709444Listed by: JESUS OROZCO JR - New
 $1,070,000Active5 beds 5 baths5,448 sq. ft.
$1,070,000Active5 beds 5 baths5,448 sq. ft.1766 Montgomery Circle, Longmont, CO 80504
MLS# IR1041528Listed by: KELLER WILLIAMS 1ST REALTY

