1018 Kelly Place, Longmont, CO 80501
Local realty services provided by:Better Homes and Gardens Real Estate Kenney & Company
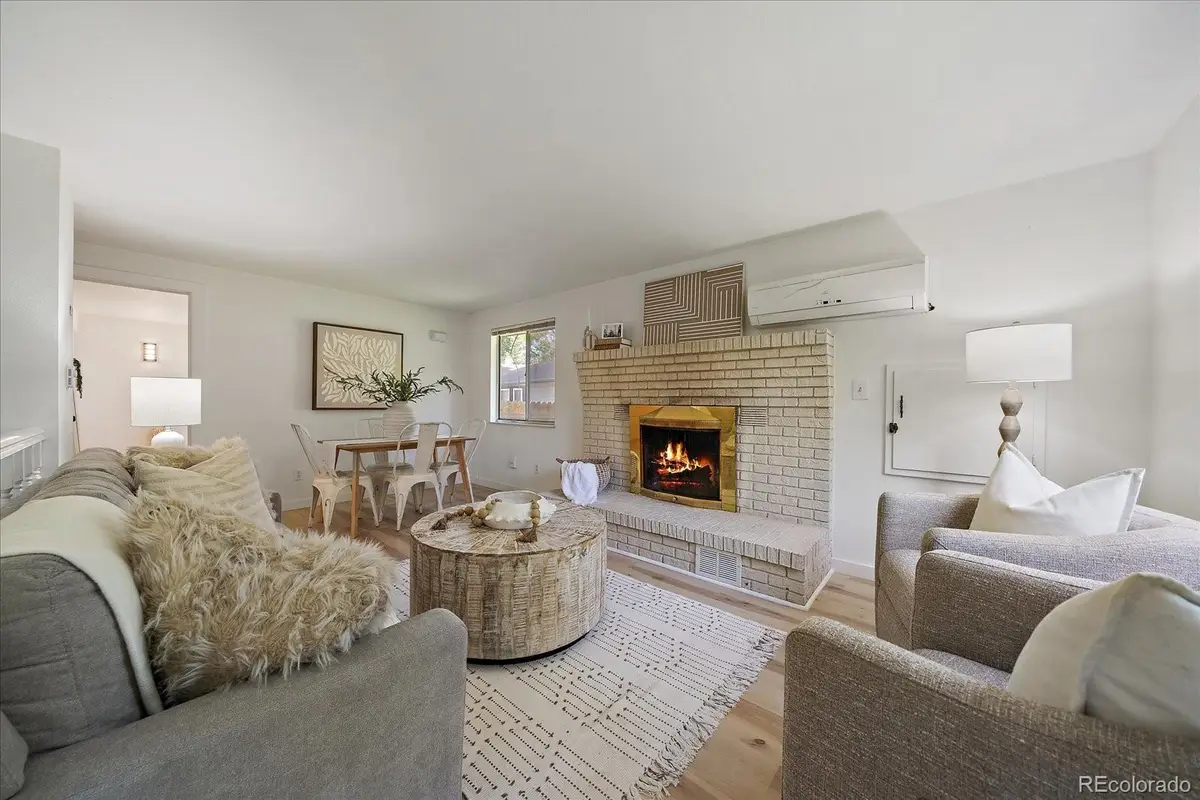
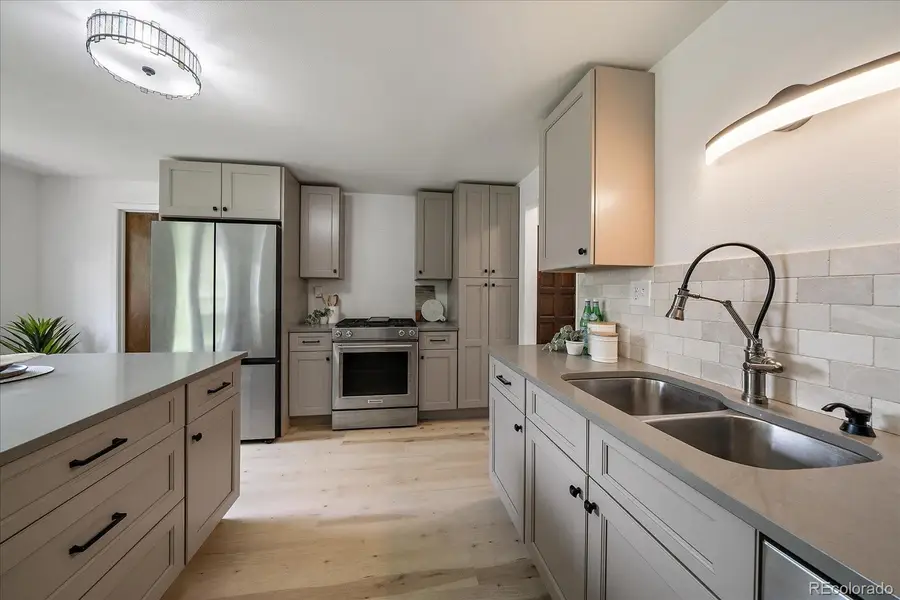
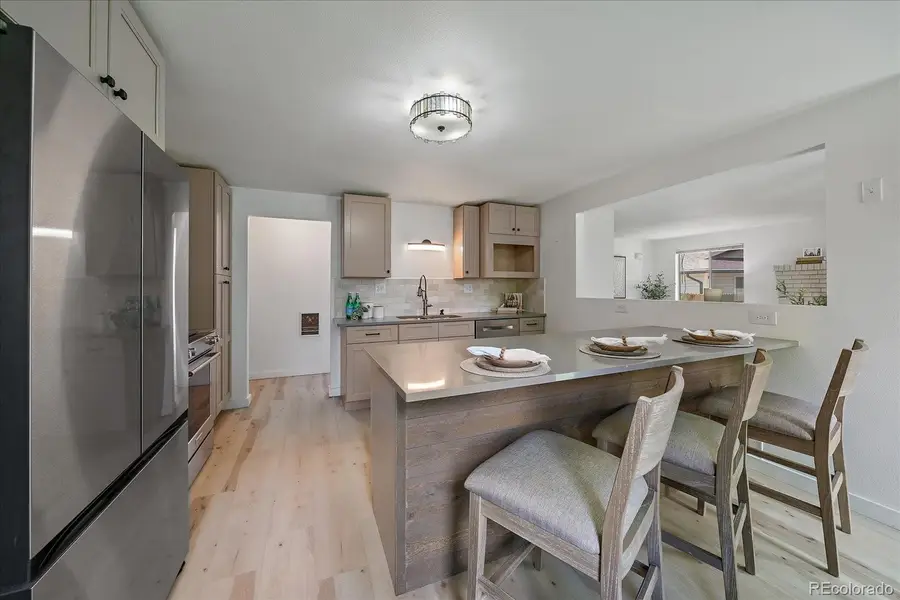
Listed by:bambi markvartbambim@remax.net,720-364-8820
Office:re/max momentum
MLS#:3907567
Source:ML
Price summary
- Price:$509,000
- Price per sq. ft.:$225.22
About this home
Tucked back in a cul-de-sac, this charming 4 bed, 3 bath ranch home showcases many updates throughout. Completely remodeled kitchen featuring soft-close shaker style cabinets and drawers, tons of storage space, quartz countertops, stainless steel appliances, gas range with downdraft ventilation, and a huge island with countertop seating. You’ll enjoy great natural light and a wood fireplace in the living room, and the open pass-through wall creates a spacious and connected feel to the kitchen. Gorgeous newer LVP flooring throughout the entire home. The main floor primary bedroom has a generously sized closet, new light fixtures, and its own en-suite bathroom. An additional bedroom, and full bathroom complete with built-in shelves and a newer vanity, are also located on this level. A spacious laundry room on the main floor adds everyday convenience. The lower level has another living room/rec room centered around an antique wood stove, two more bedrooms with egress windows, a 3/4 bathroom with new vanity, and a separate closed-off large flex space area that's ideal for a hobbyist's work space or storage. Outside you'll find a great big backyard – perfect for gardening, games, and grilling! New exterior paint, two car garage, RV/boat parking, new tankless water heater (2024), radon mitigation system, and outdoor shed are all added bonuses. Short walk to Northridge Elementary, just 2 miles to downtown Longmont, easy access to I-25, Boulder, and Lyons.
Contact an agent
Home facts
- Year built:1976
- Listing Id #:3907567
Rooms and interior
- Bedrooms:4
- Total bathrooms:3
- Full bathrooms:1
- Living area:2,260 sq. ft.
Heating and cooling
- Cooling:Air Conditioning-Room
- Heating:Radiant
Structure and exterior
- Roof:Composition
- Year built:1976
- Building area:2,260 sq. ft.
- Lot area:0.17 Acres
Schools
- High school:Longmont
- Middle school:Longs Peak
- Elementary school:Northridge
Utilities
- Water:Public
- Sewer:Public Sewer
Finances and disclosures
- Price:$509,000
- Price per sq. ft.:$225.22
- Tax amount:$2,039 (2024)
New listings near 1018 Kelly Place
- New
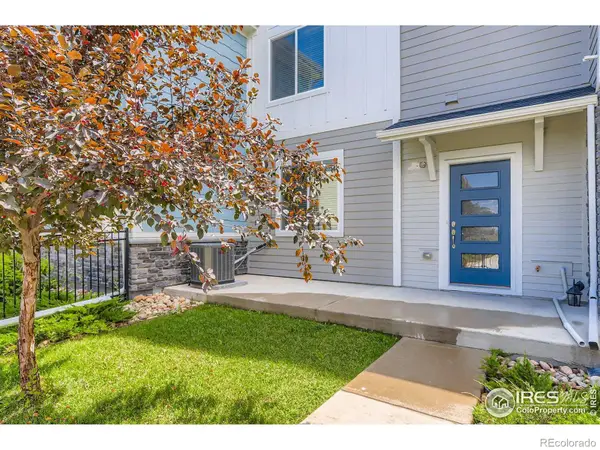 $479,000Active3 beds 3 baths1,576 sq. ft.
$479,000Active3 beds 3 baths1,576 sq. ft.690 Stonebridge Drive, Longmont, CO 80503
MLS# IR1041416Listed by: RE/MAX OF BOULDER, INC - New
 $489,000Active3 beds 2 baths1,272 sq. ft.
$489,000Active3 beds 2 baths1,272 sq. ft.2155 Hackberry Circle, Longmont, CO 80501
MLS# IR1041413Listed by: COLDWELL BANKER REALTY-BOULDER - New
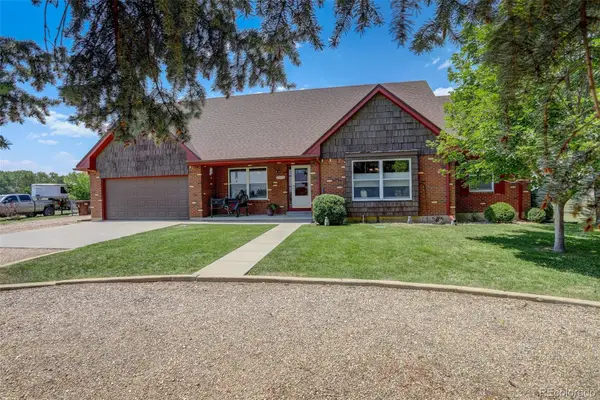 $1,350,000Active5 beds 4 baths4,229 sq. ft.
$1,350,000Active5 beds 4 baths4,229 sq. ft.2316 Horseshoe Circle, Longmont, CO 80504
MLS# 5380649Listed by: COLDWELL BANKER REALTY - NOCO - New
 $850,000Active5 beds 3 baths5,112 sq. ft.
$850,000Active5 beds 3 baths5,112 sq. ft.653 Glenarbor Circle, Longmont, CO 80504
MLS# 7062523Listed by: HOMESMART - New
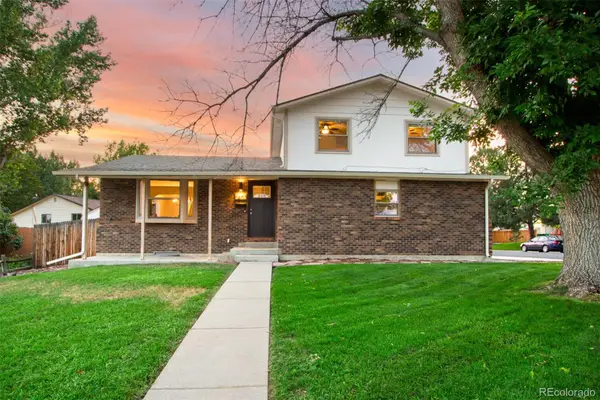 $540,000Active3 beds 3 baths2,202 sq. ft.
$540,000Active3 beds 3 baths2,202 sq. ft.2407 Pratt Street, Longmont, CO 80501
MLS# 3422201Listed by: ARIA KHOSRAVI - Coming SoonOpen Sat, 10am to 1pm
 $520,000Coming Soon3 beds 3 baths
$520,000Coming Soon3 beds 3 baths4146 Limestone Avenue, Longmont, CO 80504
MLS# 4616409Listed by: REAL BROKER, LLC DBA REAL - Open Sun, 10am to 12pmNew
 $625,000Active4 beds 3 baths3,336 sq. ft.
$625,000Active4 beds 3 baths3,336 sq. ft.2014 Red Cloud Road, Longmont, CO 80504
MLS# IR1041377Listed by: ST VRAIN REALTY LLC - Coming Soon
 $575,000Coming Soon3 beds 3 baths
$575,000Coming Soon3 beds 3 baths1818 Clover Creek Drive, Longmont, CO 80503
MLS# IR1041364Listed by: THE AGENCY - BOULDER - Open Sat, 12 to 2pmNew
 $385,000Active1 beds 1 baths883 sq. ft.
$385,000Active1 beds 1 baths883 sq. ft.2018 Ionosphere Street #8, Longmont, CO 80504
MLS# IR1041339Listed by: COMPASS - BOULDER - New
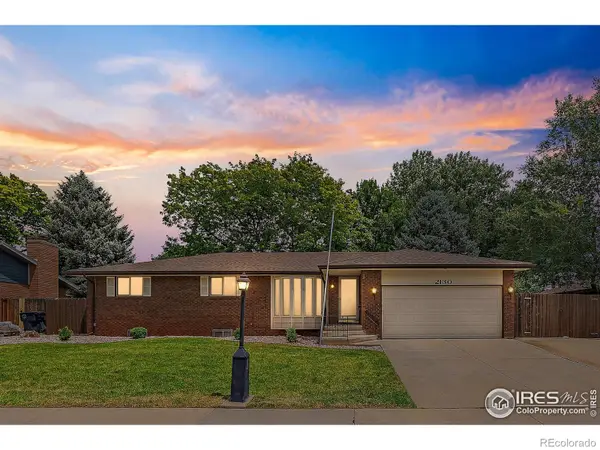 $585,000Active4 beds 3 baths2,720 sq. ft.
$585,000Active4 beds 3 baths2,720 sq. ft.2130 Squires Street, Longmont, CO 80501
MLS# IR1041342Listed by: HOMESMART
