10481 Oxford Road, Longmont, CO 80504
Local realty services provided by:Better Homes and Gardens Real Estate Kenney & Company
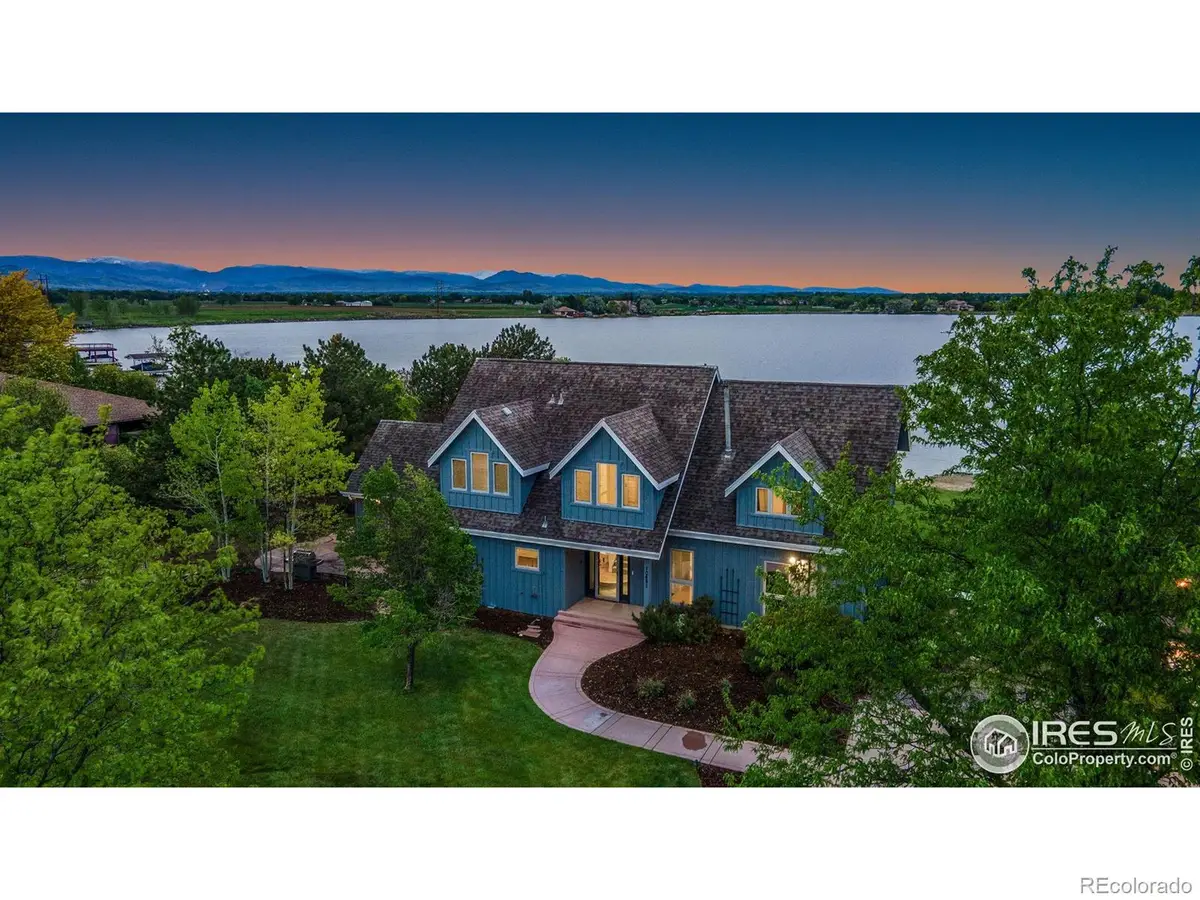
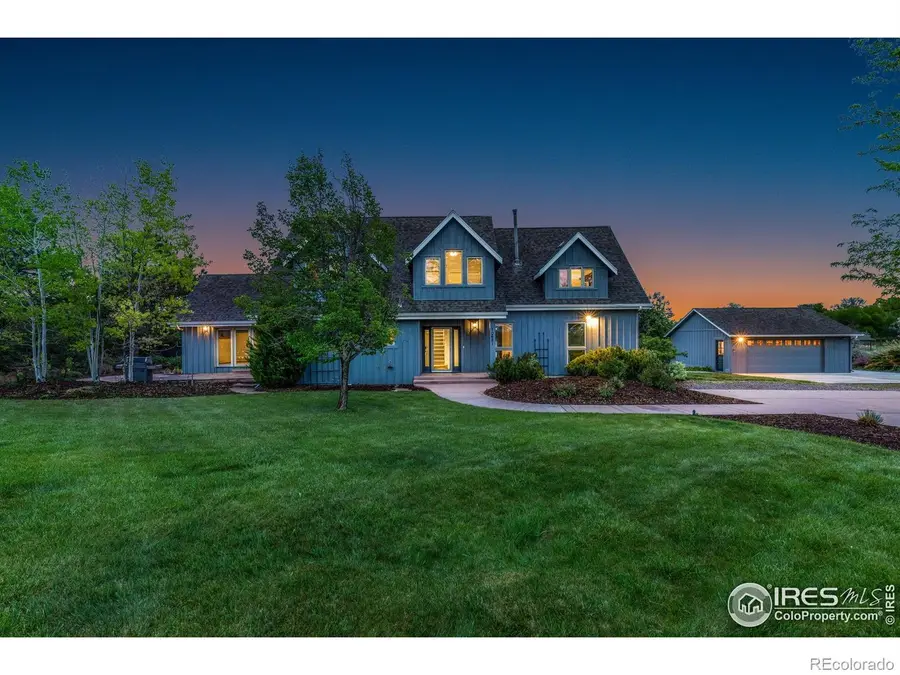
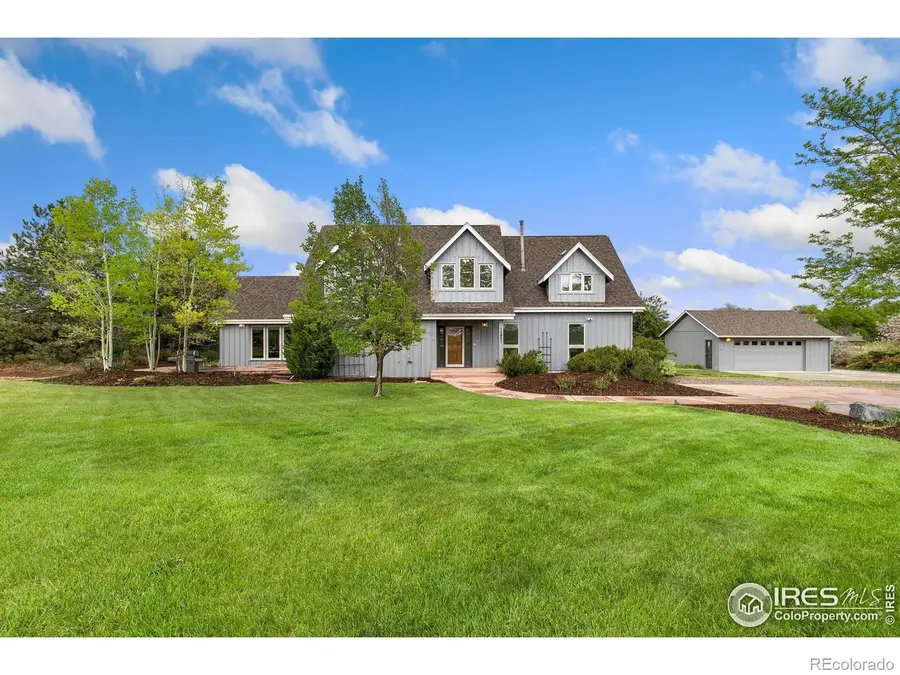
10481 Oxford Road,Longmont, CO 80504
$2,100,000
- 4 Beds
- 3 Baths
- 3,140 sq. ft.
- Single family
- Active
Listed by:the sledge team9704022816
Office:group harmony
MLS#:IR1034241
Source:ML
Price summary
- Price:$2,100,000
- Price per sq. ft.:$668.79
- Monthly HOA dues:$43.75
About this home
Whether you're into fishing, water skiing, wake boarding, surfing, or simply enjoying a vacation-like atmosphere on the tranquil shores of a private lake, this is your dream come true. This two-story home is set on over 3/4 of an acre of prime lakefront property in sought-after Boulder County offering breathtaking mountain views, a serene natural setting, and the luxury of your very own private dock & sandy beach-perfect for boating, paddleboarding, fishing, or simply soaking in the sunset. Step inside to a beautifully refreshed open-concept main level that flows seamlessly between the kitchen, dining, and living areas-ideal for gatherings and everyday comfort. A bright and airy sunroom provides the perfect space to sip your morning coffee and soak in the lake and mountain views year-round. Upstairs, retreat to a private and secluded primary suite, offering peace, space, and stunning views. Outdoors, the backyard is a true showstopper-featuring a fire pit, natural gas torches, generous patio space, and plenty of room to host friends and family lakeside. Whether you're paddleboarding from your dock at sunrise or enjoying starlit evenings by the fire, this home offers an unmatched Colorado lifestyle.Don't miss this rare opportunity to own a slice of Colorado paradise-schedule your private showing today.
Contact an agent
Home facts
- Year built:1983
- Listing Id #:IR1034241
Rooms and interior
- Bedrooms:4
- Total bathrooms:3
- Full bathrooms:2
- Living area:3,140 sq. ft.
Heating and cooling
- Cooling:Ceiling Fan(s), Central Air
- Heating:Baseboard, Forced Air
Structure and exterior
- Roof:Composition
- Year built:1983
- Building area:3,140 sq. ft.
- Lot area:0.79 Acres
Schools
- High school:Niwot
- Middle school:Sunset
- Elementary school:Indian Peaks
Utilities
- Water:Public
- Sewer:Septic Tank
Finances and disclosures
- Price:$2,100,000
- Price per sq. ft.:$668.79
- Tax amount:$9,549 (2024)
New listings near 10481 Oxford Road
- Coming Soon
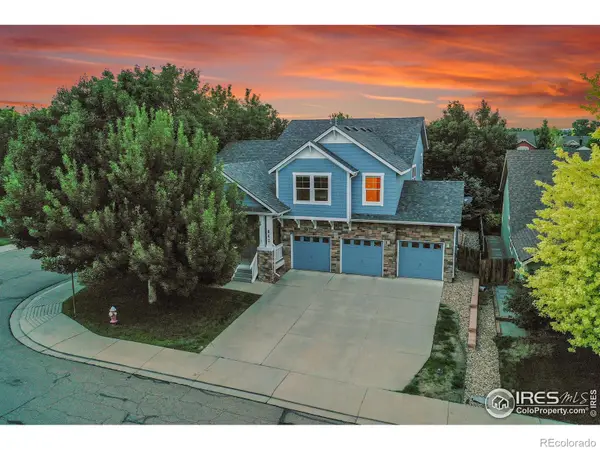 $685,000Coming Soon4 beds 3 baths
$685,000Coming Soon4 beds 3 baths847 Tanager Circle, Longmont, CO 80504
MLS# IR1041701Listed by: RE/MAX ELEVATE - New
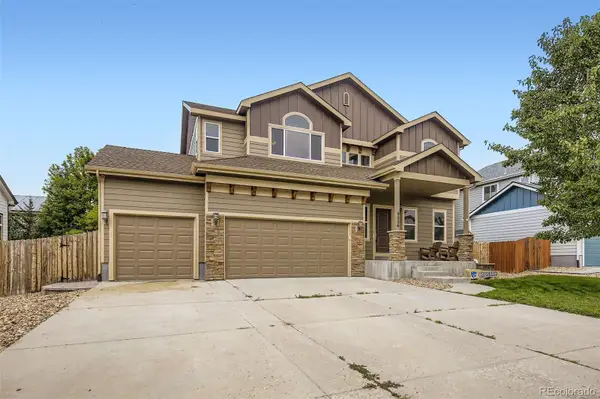 $605,000Active4 beds 3 baths3,107 sq. ft.
$605,000Active4 beds 3 baths3,107 sq. ft.9006 Harlequin Circle, Longmont, CO 80504
MLS# 9467524Listed by: ELEVATE PROPERTY GROUP LLC - Open Sat, 11am to 1pmNew
 $539,500Active3 beds 3 baths2,324 sq. ft.
$539,500Active3 beds 3 baths2,324 sq. ft.3114 Spinnaker Drive, Longmont, CO 80503
MLS# IR1041645Listed by: RE/MAX NEXUS - New
 $975,000Active4 beds 3 baths3,951 sq. ft.
$975,000Active4 beds 3 baths3,951 sq. ft.2443 Mallard Circle, Longmont, CO 80504
MLS# IR1041628Listed by: DWELLINGS COLORADO REAL ESTATE - New
 $555,000Active4 beds 2 baths2,240 sq. ft.
$555,000Active4 beds 2 baths2,240 sq. ft.1545 Drake Street, Longmont, CO 80503
MLS# IR1041595Listed by: ROCKY MOUNTAIN RE INC - New
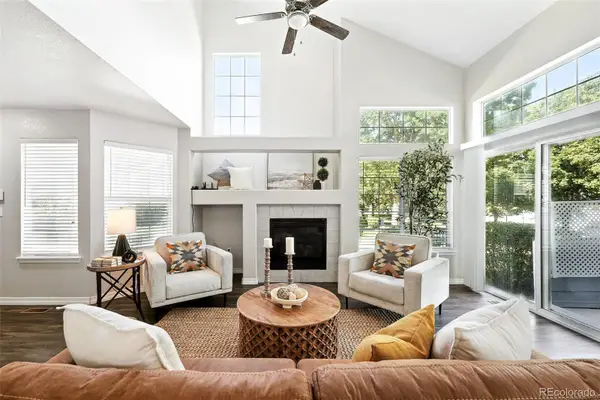 $400,000Active2 beds 2 baths1,864 sq. ft.
$400,000Active2 beds 2 baths1,864 sq. ft.1419 Red Mountain Drive #116, Longmont, CO 80504
MLS# 4352328Listed by: PORCHLIGHT REAL ESTATE GROUP - New
 $549,500Active3 beds 3 baths2,755 sq. ft.
$549,500Active3 beds 3 baths2,755 sq. ft.3319 Mountain View Avenue, Longmont, CO 80503
MLS# IR1041546Listed by: RE/MAX NEXUS - New
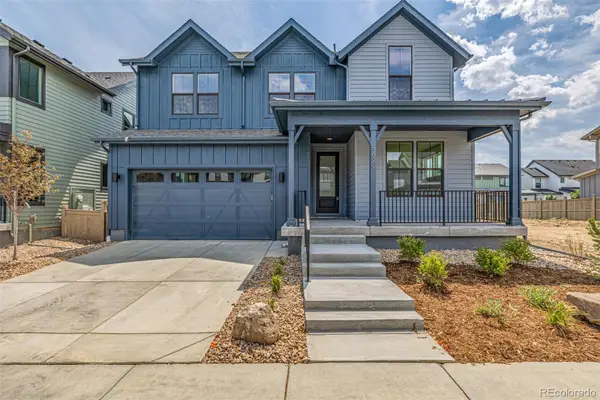 $1,166,234Active4 beds 4 baths2,777 sq. ft.
$1,166,234Active4 beds 4 baths2,777 sq. ft.5629 Cottontail Drive, Longmont, CO 80503
MLS# 7709444Listed by: JESUS OROZCO JR - New
 $1,070,000Active5 beds 5 baths5,448 sq. ft.
$1,070,000Active5 beds 5 baths5,448 sq. ft.1766 Montgomery Circle, Longmont, CO 80504
MLS# IR1041528Listed by: KELLER WILLIAMS 1ST REALTY - New
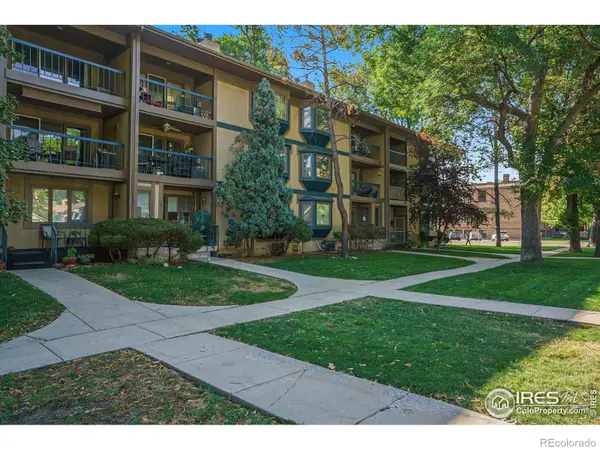 $330,000Active2 beds 1 baths1,069 sq. ft.
$330,000Active2 beds 1 baths1,069 sq. ft.400 Emery Street #302, Longmont, CO 80501
MLS# IR1041489Listed by: ENJOY REALTY, LLC

