108 Western Sky Circle, Longmont, CO 80501
Local realty services provided by:Better Homes and Gardens Real Estate Kenney & Company
108 Western Sky Circle,Longmont, CO 80501
$815,000
- 5 Beds
- 3 Baths
- 3,875 sq. ft.
- Single family
- Active
Upcoming open houses
- Sat, Oct 2512:00 pm - 02:00 pm
Listed by:andrew rottnerAndrew.Rottner@Redfin.com,720-745-2937
Office:redfin corporation
MLS#:6022494
Source:ML
Price summary
- Price:$815,000
- Price per sq. ft.:$210.32
- Monthly HOA dues:$70
About this home
Beautiful ranch home in the desirable Harvest Junction neighborhood of Longmont. Meticulously maintained inside and out, this home welcomes you with classic curb appeal and a charming front porch in a quiet, friendly setting. Thoughtful exterior upgrades include JellyFish lighting, convenient eave plug-ins for seasonal décor, and a fully covered back patio enclosed with windows that span the width of the home—perfect for year-round enjoyment. Remote-control curtains add ease and comfort to the living space. Step inside to discover high-end finishes and an open-concept design that seamlessly connects the kitchen, dining, and living areas. The stunning chef’s kitchen features Monogram appliances, ample white cabinetry with crown molding, quartz countertops, and a large center eat-in island. The bright, airy living room is enhanced by an oversized sliding back door and numerous windows that fill the space with natural light, while a cozy fireplace with a tile surround beautifully complements the kitchen backsplash. The main level offers three bedrooms, with the spacious primary suite set apart for privacy and featuring a luxurious spa-style five-piece bath. The newly finished basement adds even more living space, complete with a large family room, wet bar with fridge, and two additional bedrooms—ideal for guests, recreation, or home office use. The private, low-maintenance backyard is perfect for entertaining with its expansive covered patio and ceiling fan, plus two garden beds and attractive terracing. The three-car attached garage includes a durable epoxy-coated floor for a polished look. New whole-home humidifier. With exceptional finishes, thoughtful details, and a prime location close to shopping, dining, and parks, this move-in-ready gem offers the perfect blend of luxury and comfort. Welcome home!
Contact an agent
Home facts
- Year built:2020
- Listing ID #:6022494
Rooms and interior
- Bedrooms:5
- Total bathrooms:3
- Full bathrooms:2
- Living area:3,875 sq. ft.
Heating and cooling
- Cooling:Central Air
- Heating:Floor Furnace, Forced Air, Natural Gas
Structure and exterior
- Roof:Composition
- Year built:2020
- Building area:3,875 sq. ft.
- Lot area:0.19 Acres
Schools
- High school:Niwot
- Middle school:Sunset
- Elementary school:Burlington
Utilities
- Water:Public
- Sewer:Public Sewer
Finances and disclosures
- Price:$815,000
- Price per sq. ft.:$210.32
- Tax amount:$4,956 (2024)
New listings near 108 Western Sky Circle
- New
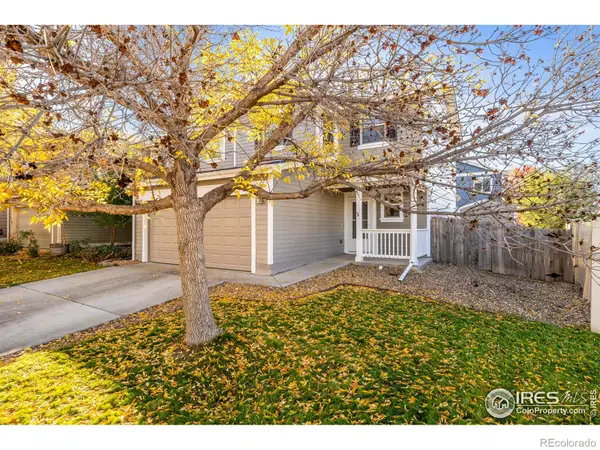 $445,000Active3 beds 3 baths1,382 sq. ft.
$445,000Active3 beds 3 baths1,382 sq. ft.10688 Durango Place, Longmont, CO 80504
MLS# IR1045967Listed by: COMPASS - BOULDER - New
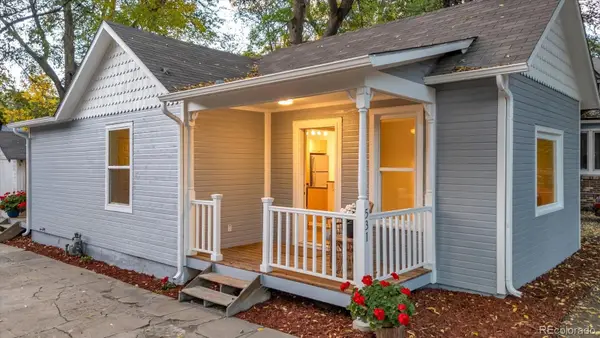 $430,000Active2 beds 1 baths800 sq. ft.
$430,000Active2 beds 1 baths800 sq. ft.531 Atwood Street, Longmont, CO 80501
MLS# 3028837Listed by: BERKSHIRE HATHAWAY HOMESERVICES COLORADO REAL ESTATE, LLC - New
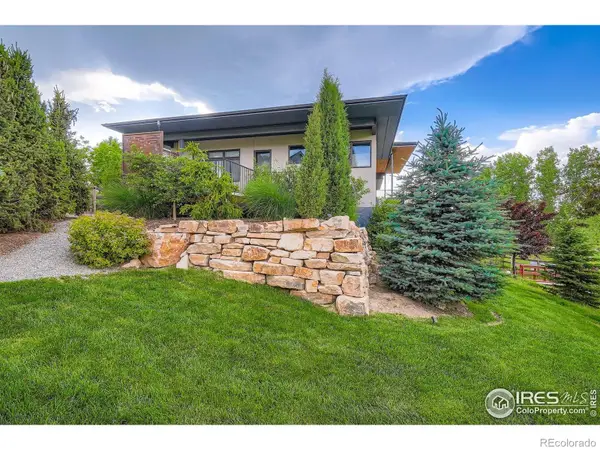 $2,800,000Active4 beds 4 baths5,467 sq. ft.
$2,800,000Active4 beds 4 baths5,467 sq. ft.8568 Foxhaven Court, Longmont, CO 80503
MLS# IR1045951Listed by: WK REAL ESTATE - New
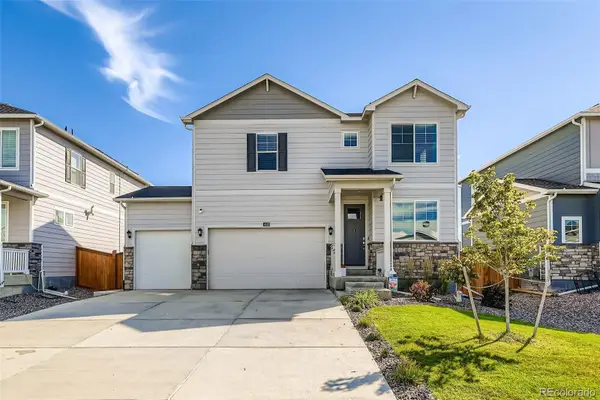 $550,000Active4 beds 3 baths2,465 sq. ft.
$550,000Active4 beds 3 baths2,465 sq. ft.4410 Garnet Way, Longmont, CO 80504
MLS# 6333112Listed by: REAL BROKER, LLC DBA REAL - New
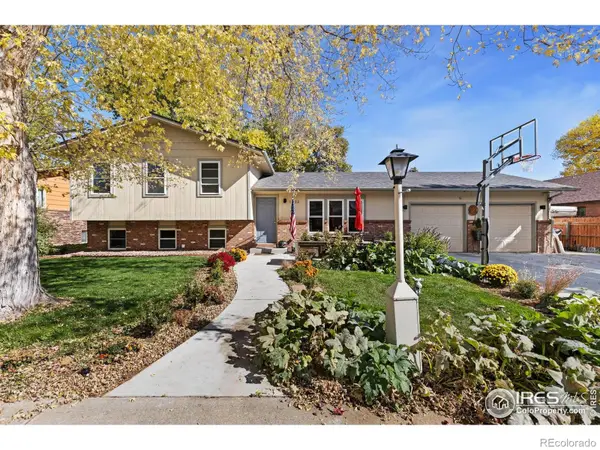 $605,000Active4 beds 3 baths2,101 sq. ft.
$605,000Active4 beds 3 baths2,101 sq. ft.1512 Flemming Drive, Longmont, CO 80501
MLS# IR1045934Listed by: ST VRAIN REALTY LLC - New
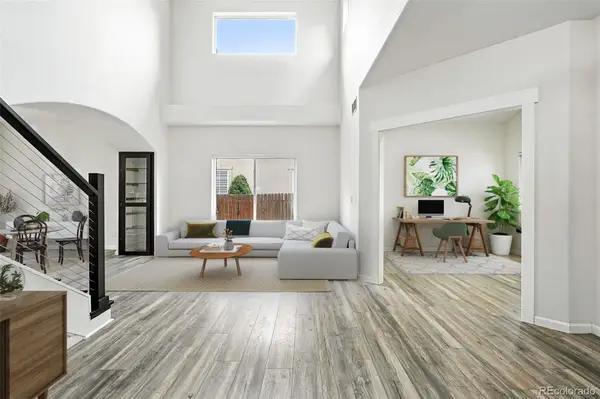 $700,000Active4 beds 3 baths3,778 sq. ft.
$700,000Active4 beds 3 baths3,778 sq. ft.2078 Goldfinch Court, Longmont, CO 80503
MLS# 8547445Listed by: COMPASS COLORADO, LLC - BOULDER - New
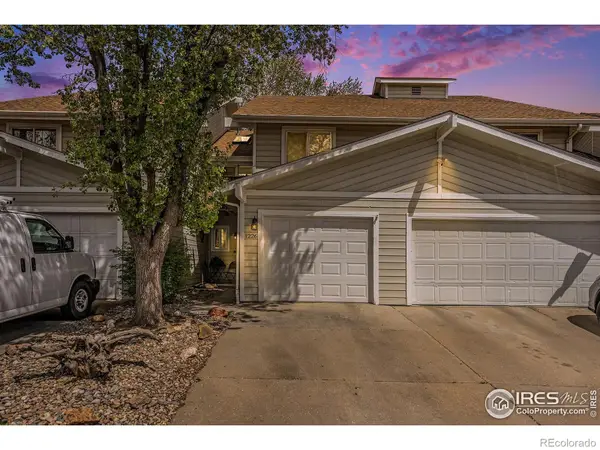 $449,900Active2 beds 3 baths2,035 sq. ft.
$449,900Active2 beds 3 baths2,035 sq. ft.1226 Atwood Street, Longmont, CO 80501
MLS# IR1045922Listed by: RE/MAX ALLIANCE-LOVELAND - Coming Soon
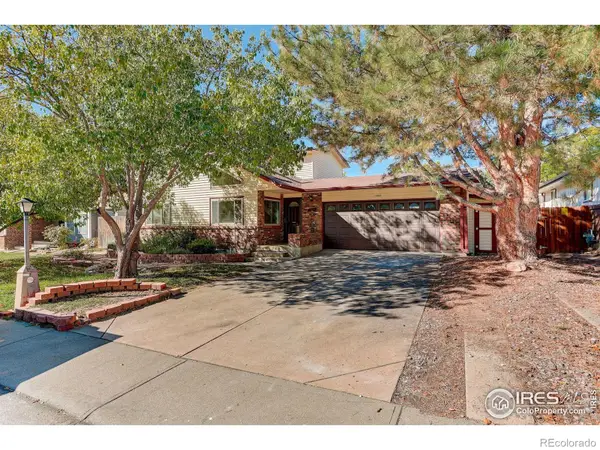 $599,000Coming Soon4 beds 3 baths
$599,000Coming Soon4 beds 3 baths1524 Denison Circle, Longmont, CO 80503
MLS# IR1045912Listed by: COLDWELL BANKER REALTY-BOULDER - New
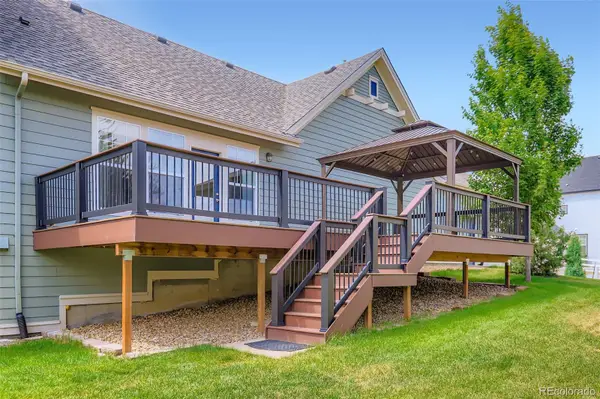 $999,900Active5 beds 4 baths4,499 sq. ft.
$999,900Active5 beds 4 baths4,499 sq. ft.3525 Rinn Valley Drive, Longmont, CO 80504
MLS# 7438805Listed by: COMPASS - DENVER
