1104 Chestnut Drive, Longmont, CO 80503
Local realty services provided by:Better Homes and Gardens Real Estate Kenney & Company
1104 Chestnut Drive,Longmont, CO 80503
$745,000
- 4 Beds
- 4 Baths
- 2,690 sq. ft.
- Single family
- Active
Listed by:kristin snow7202720951
Office:group centerra
MLS#:IR1043693
Source:ML
Price summary
- Price:$745,000
- Price per sq. ft.:$276.95
- Monthly HOA dues:$58
About this home
Impressive two-story home located in one of SW Longmont's most sought-after neighborhoods. This 4 bedroom, 4 bathroom beauty shines bright with vaulted ceilings and expansive windows that fill the living areas with natural light, while custom shiplap accents add a touch of modern charm. The redesigned kitchen features granite countertops, abundant storage, and a seamless flow into the casual dining area and family room with a cozy fireplace. Step outside to the expansive backyard paver patio-an ideal space for gatherings or relaxation among mature trees. The primary suite is a luxurious retreat with vaulted ceilings, a spacious walk-in closet, and a spa-like ensuite bath featuring a glass-enclosed walk-in shower and dual vanity. Two additional spacious bedrooms and full bath complete the upper level. Designed for flexibility, the finished basement is perfect for multigenerational living or guest accommodations, offering a second kitchen/wet bar, a living area, spacious bedroom and bathroom. Additional highlights include a main level laundry room with utility sink, a three-car attached garage. Don't miss the extensive paths (Dry Creek Trail) leading to top rated schools, multiple parks and playgrounds. Only minutes to Village At The Peaks with Whole Foods, Sam's Club, restaurants and so much more! - This exceptional home offers a tranquil setting and a lifestyle of comfort and convenience. Don't miss the opportunity to make it yours, schedule your showing today!
Contact an agent
Home facts
- Year built:1994
- Listing ID #:IR1043693
Rooms and interior
- Bedrooms:4
- Total bathrooms:4
- Full bathrooms:1
- Half bathrooms:1
- Living area:2,690 sq. ft.
Heating and cooling
- Cooling:Central Air
- Heating:Forced Air
Structure and exterior
- Roof:Composition
- Year built:1994
- Building area:2,690 sq. ft.
- Lot area:0.2 Acres
Schools
- High school:Silver Creek
- Middle school:Altona
- Elementary school:Eagle Crest
Utilities
- Water:Public
- Sewer:Public Sewer
Finances and disclosures
- Price:$745,000
- Price per sq. ft.:$276.95
- Tax amount:$4,538 (2024)
New listings near 1104 Chestnut Drive
- New
 $430,000Active3 beds 3 baths2,758 sq. ft.
$430,000Active3 beds 3 baths2,758 sq. ft.1877 Queens Drive, Longmont, CO 80501
MLS# 6877467Listed by: FATHOM REALTY COLORADO LLC - New
 $775,000Active5 beds 3 baths3,234 sq. ft.
$775,000Active5 beds 3 baths3,234 sq. ft.3308 Lakeview Circle, Longmont, CO 80503
MLS# IR1046743Listed by: JOYCE REAL ESTATE - New
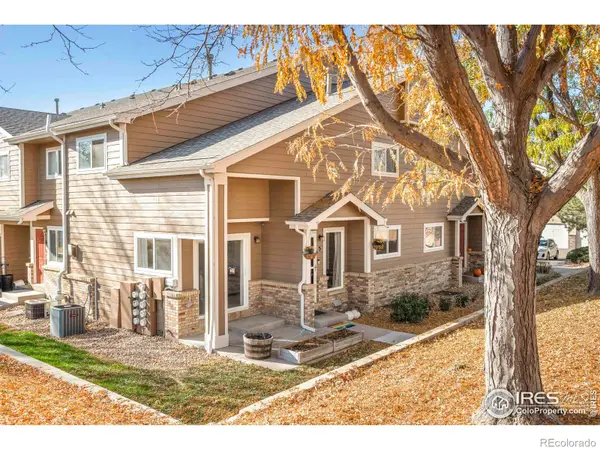 $370,000Active3 beds 4 baths1,965 sq. ft.
$370,000Active3 beds 4 baths1,965 sq. ft.1601 Great Western Drive #5, Longmont, CO 80501
MLS# IR1046734Listed by: MARY HILL PROPERTIES - New
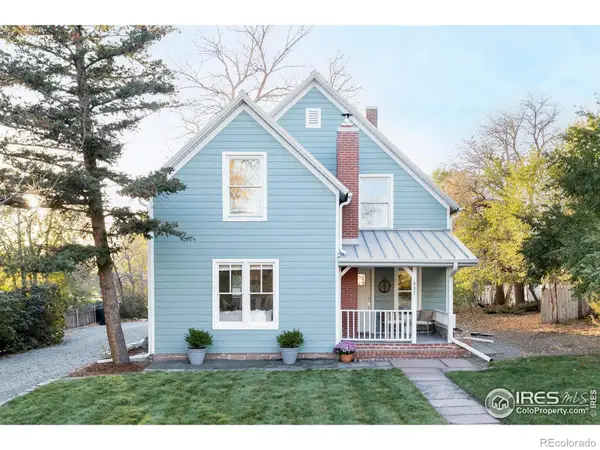 $880,000Active5 beds 4 baths2,888 sq. ft.
$880,000Active5 beds 4 baths2,888 sq. ft.227 Gay Street, Longmont, CO 80501
MLS# IR1046717Listed by: COMPASS - BOULDER - New
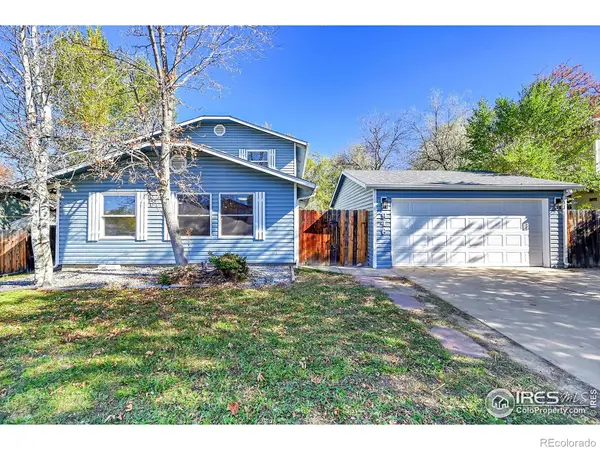 $497,500Active3 beds 2 baths1,680 sq. ft.
$497,500Active3 beds 2 baths1,680 sq. ft.946 Granite Court, Longmont, CO 80504
MLS# IR1046718Listed by: RE/MAX ALLIANCE-LONGMONT - New
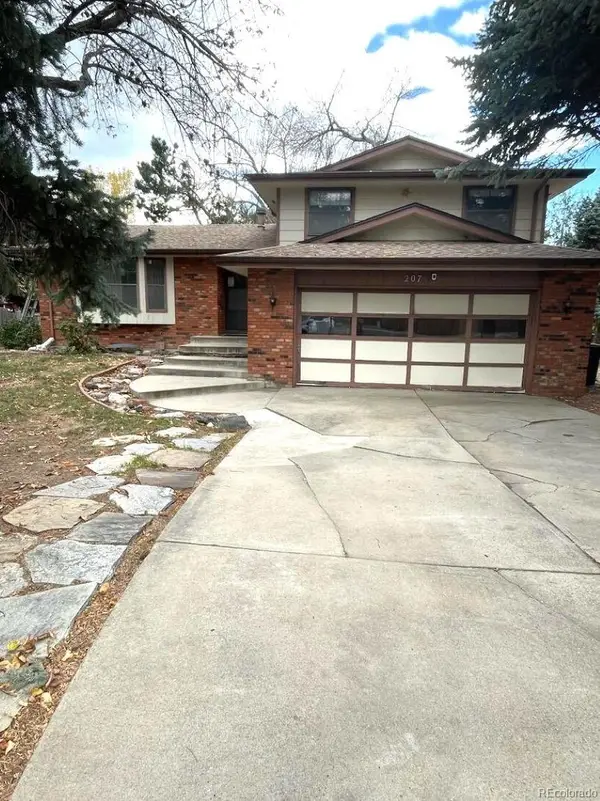 $465,000Active3 beds 2 baths1,814 sq. ft.
$465,000Active3 beds 2 baths1,814 sq. ft.207 23rd Avenue, Longmont, CO 80501
MLS# 7868334Listed by: MB ENTERPRISES - New
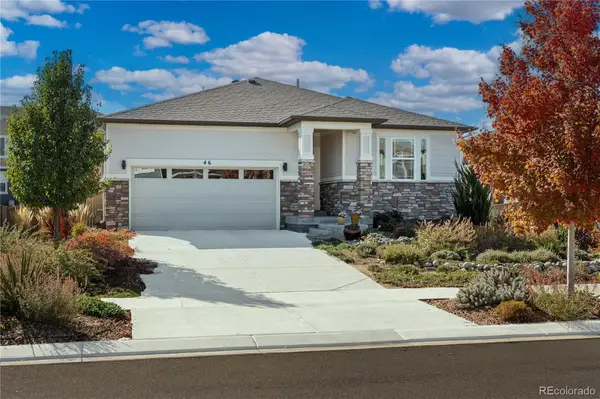 $750,000Active3 beds 2 baths3,052 sq. ft.
$750,000Active3 beds 2 baths3,052 sq. ft.46 Sugar Beet Circle, Longmont, CO 80501
MLS# IR1046713Listed by: KELLER WILLIAMS-ADVANTAGE RLTY - New
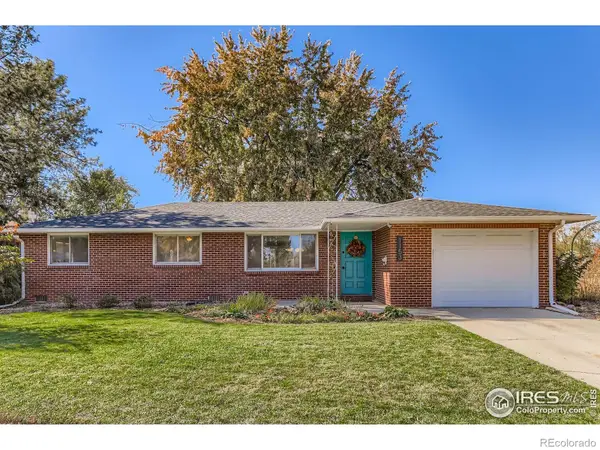 $515,000Active4 beds 2 baths1,340 sq. ft.
$515,000Active4 beds 2 baths1,340 sq. ft.1153 Vivian Street, Longmont, CO 80501
MLS# IR1046666Listed by: RE/MAX ELEVATE - New
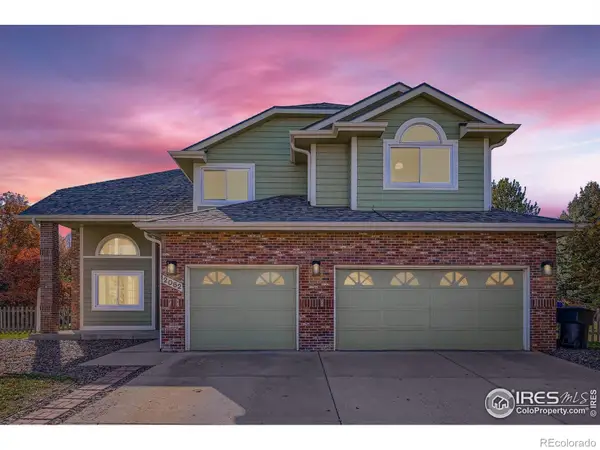 $950,000Active6 beds 4 baths3,870 sq. ft.
$950,000Active6 beds 4 baths3,870 sq. ft.2062 Ridgeview Drive, Longmont, CO 80504
MLS# IR1046658Listed by: RE/MAX ALLIANCE-LONGMONT - New
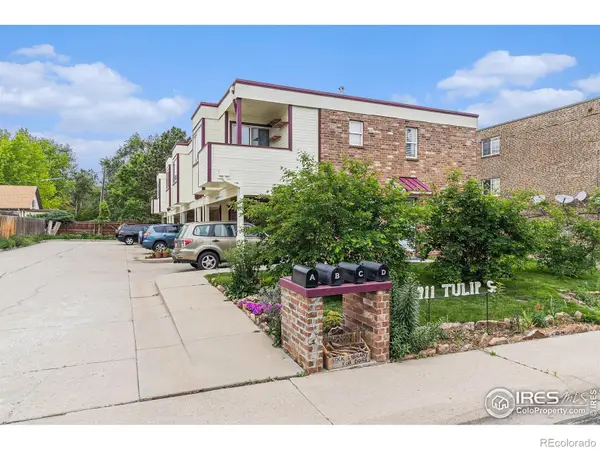 $330,000Active2 beds 2 baths1,196 sq. ft.
$330,000Active2 beds 2 baths1,196 sq. ft.911 Tulip Street #C, Longmont, CO 80501
MLS# IR1046661Listed by: THE COLORADO RE GROUP LLC
