11748 Crystal View Lane, Longmont, CO 80504
Local realty services provided by:Better Homes and Gardens Real Estate Kenney & Company
11748 Crystal View Lane,Longmont, CO 80504
$2,264,000
- 5 Beds
- 6 Baths
- 5,782 sq. ft.
- Single family
- Active
Listed by:richard forde3036520405
Office:hico realty
MLS#:IR1044129
Source:ML
Price summary
- Price:$2,264,000
- Price per sq. ft.:$391.56
- Monthly HOA dues:$100
About this home
Stunning custom estate offering 5 bedrooms, 5.5 bathrooms, and 4,059 sq ft of beautifully finished living space on 3.84 private acres in a gated neighborhood. Enjoy unmatched privacy with sweeping open-space pond and mountain views, just minutes from shopping, dining, and top-rated schools. Thoughtfully designed with a main-level in-law suite, open-concept living, and expansive windows throughout. The kitchen flows into a light-filled living area and is steps away from a large deck overlooking open-space ponds - ideal for entertaining or quiet evenings at home. Exterior highlights include a 3-car attached garage, 2-car detached garage, and professionally landscaped grounds featuring bronze sculptures that add character and charm. This property is being sold with select furnishings. Please call or text for more information or to schedule a viewing.
Contact an agent
Home facts
- Year built:1994
- Listing ID #:IR1044129
Rooms and interior
- Bedrooms:5
- Total bathrooms:6
- Full bathrooms:5
- Half bathrooms:1
- Living area:5,782 sq. ft.
Heating and cooling
- Cooling:Ceiling Fan(s), Central Air
- Heating:Forced Air
Structure and exterior
- Roof:Composition
- Year built:1994
- Building area:5,782 sq. ft.
- Lot area:3.84 Acres
Schools
- High school:Erie
- Middle school:Erie
- Elementary school:Erie
Utilities
- Water:Public
- Sewer:Septic Tank
Finances and disclosures
- Price:$2,264,000
- Price per sq. ft.:$391.56
- Tax amount:$15,312 (2024)
New listings near 11748 Crystal View Lane
- New
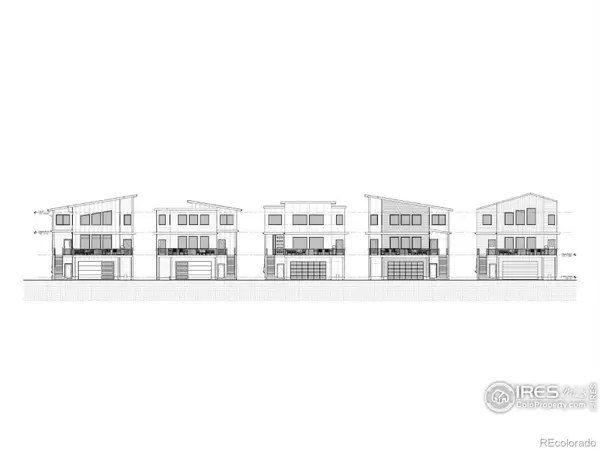 $499,000Active0.1 Acres
$499,000Active0.1 Acres710 Satisfaction Circle, Longmont, CO 80501
MLS# IR1044180Listed by: COMPASS - BOULDER - New
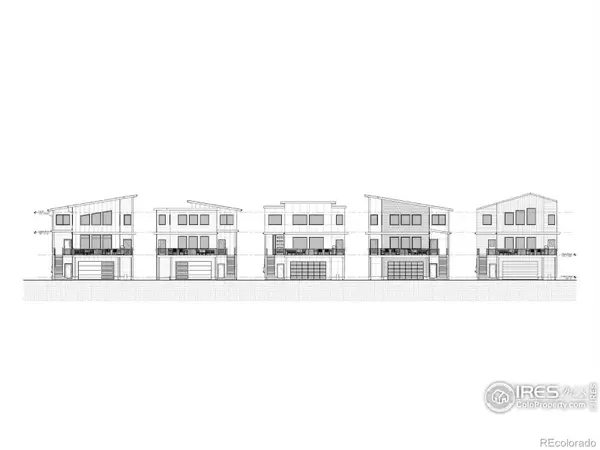 $499,000Active0.1 Acres
$499,000Active0.1 Acres720 Satisfaction Circle, Longmont, CO 80501
MLS# IR1044181Listed by: COMPASS - BOULDER - New
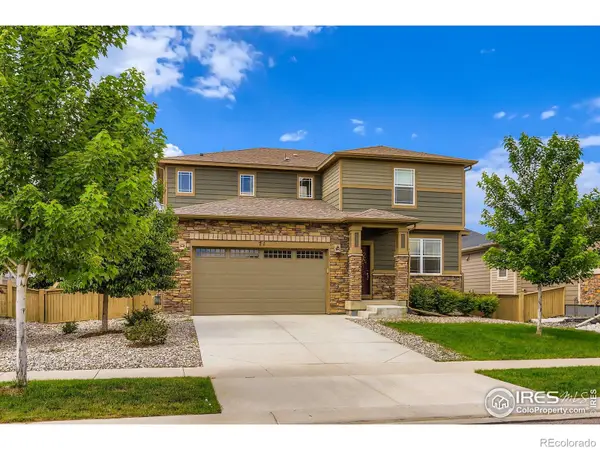 $690,000Active4 beds 3 baths3,707 sq. ft.
$690,000Active4 beds 3 baths3,707 sq. ft.71 Sugar Beet Circle, Longmont, CO 80501
MLS# IR1044172Listed by: EXP REALTY LLC - Coming Soon
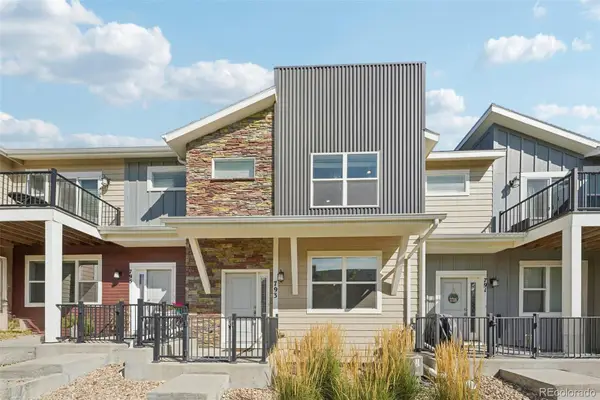 $545,000Coming Soon3 beds 4 baths
$545,000Coming Soon3 beds 4 baths793 Robert Street, Longmont, CO 80503
MLS# 5847048Listed by: REDFIN CORPORATION - Coming Soon
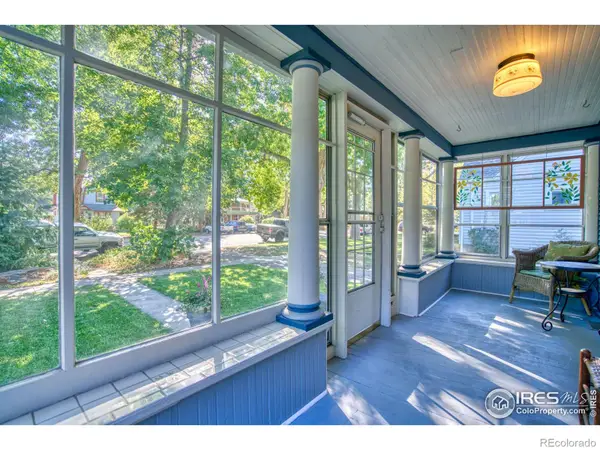 $590,000Coming Soon2 beds 1 baths
$590,000Coming Soon2 beds 1 baths823 Collyer Street, Longmont, CO 80501
MLS# IR1044142Listed by: LOKATION REAL ESTATE-LONGMONT - New
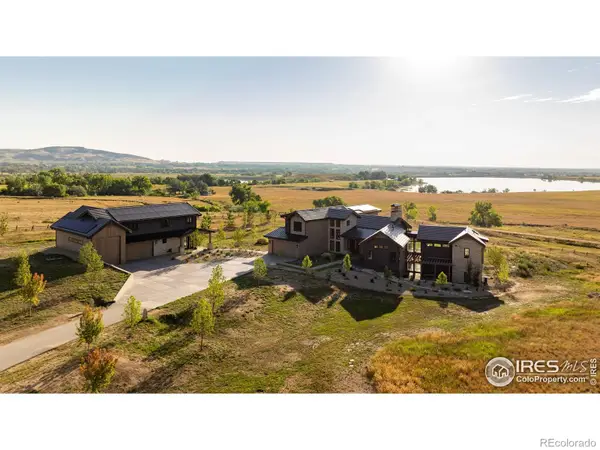 $15,000,000Active6 beds 8 baths9,555 sq. ft.
$15,000,000Active6 beds 8 baths9,555 sq. ft.11562 Eagle Springs Trail, Longmont, CO 80503
MLS# IR1044132Listed by: THE AGENCY - BOULDER - New
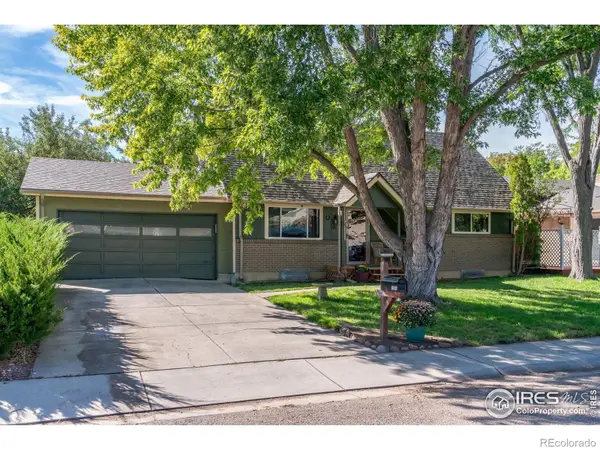 $585,000Active6 beds 3 baths2,952 sq. ft.
$585,000Active6 beds 3 baths2,952 sq. ft.1072 Kane Drive, Longmont, CO 80501
MLS# IR1044126Listed by: RE/MAX OF BOULDER, INC - New
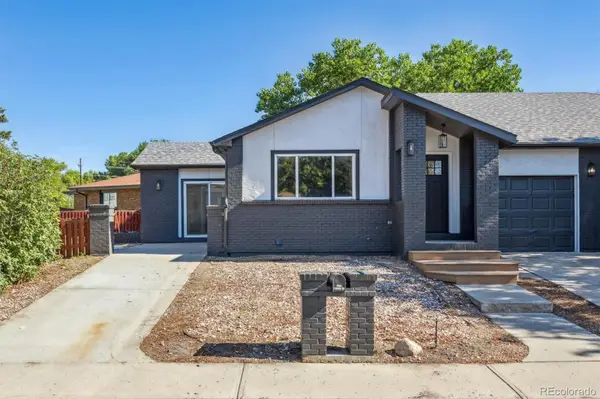 $479,900Active3 beds 3 baths2,242 sq. ft.
$479,900Active3 beds 3 baths2,242 sq. ft.1140 Parker Drive, Longmont, CO 80501
MLS# 1946117Listed by: HOMESMART - New
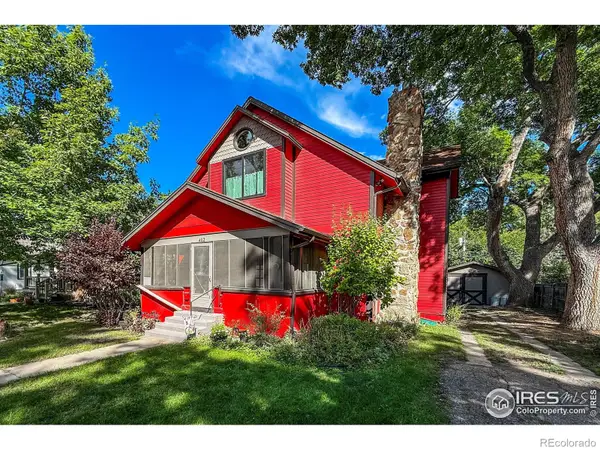 $879,000Active4 beds 2 baths2,176 sq. ft.
$879,000Active4 beds 2 baths2,176 sq. ft.402 Sherman Street, Longmont, CO 80501
MLS# IR1044116Listed by: WINDEMERE REALTY INC.
