12041 Twilight Street, Longmont, CO 80503
Local realty services provided by:Better Homes and Gardens Real Estate Kenney & Company
Listed by:wendy conder3037750108
Office:windemere realty inc.
MLS#:IR1039494
Source:ML
Price summary
- Price:$799,000
- Price per sq. ft.:$527.04
About this home
Nestled on an acre of land and backing up to Heil Ranch Open space, this lovely home is three miles from Lyons and ten miles from North Boulder. The house features large windows, skylights, exposed beams, tile floors, and ceiling fans that create a light-filled space with fabulous views of the sunrise to the east and a backyard panorama with views of the foothills. Property also contains a 900 sq ft workshop/studio/office with a bathroom. Relax in the adobe-like courtyard and pergola that afford a front row seat to migrating elk, deer, the occasional bobcat, countless bird species, and stunning skyscapes. This unique listing is not to be missed!
Contact an agent
Home facts
- Year built:1940
- Listing ID #:IR1039494
Rooms and interior
- Bedrooms:2
- Total bathrooms:3
- Full bathrooms:1
- Half bathrooms:1
- Living area:1,516 sq. ft.
Heating and cooling
- Cooling:Ceiling Fan(s)
- Heating:Baseboard, Hot Water, Propane, Wood Stove
Structure and exterior
- Roof:Composition
- Year built:1940
- Building area:1,516 sq. ft.
- Lot area:1.08 Acres
Schools
- High school:Lyons
- Middle school:Lyons
- Elementary school:Lyons
Utilities
- Water:Well
- Sewer:Septic Tank
Finances and disclosures
- Price:$799,000
- Price per sq. ft.:$527.04
- Tax amount:$5,554 (2024)
New listings near 12041 Twilight Street
- Coming Soon
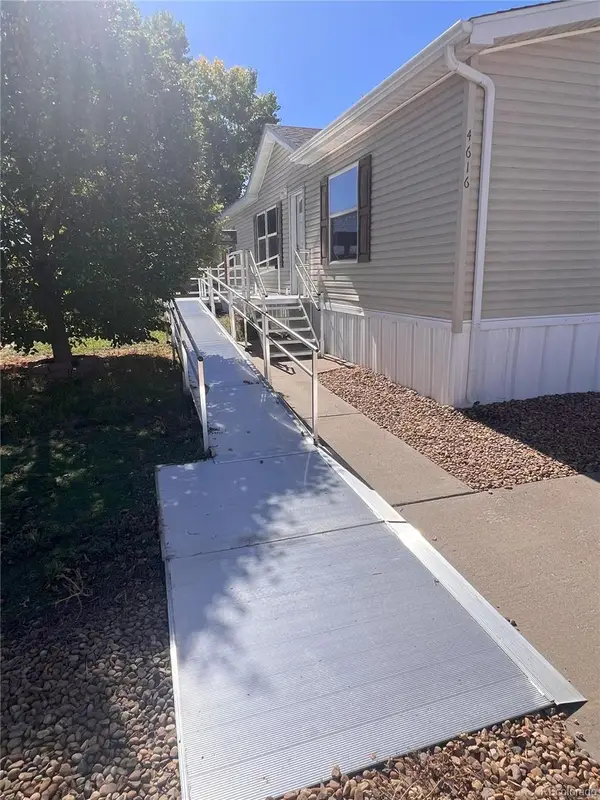 $150,000Coming Soon4 beds 2 baths
$150,000Coming Soon4 beds 2 baths4616 Tilbury Court, Longmont, CO 80504
MLS# 4168026Listed by: MB PEZZUTI & ASSOCIATES - Open Sun, 10am to 12pmNew
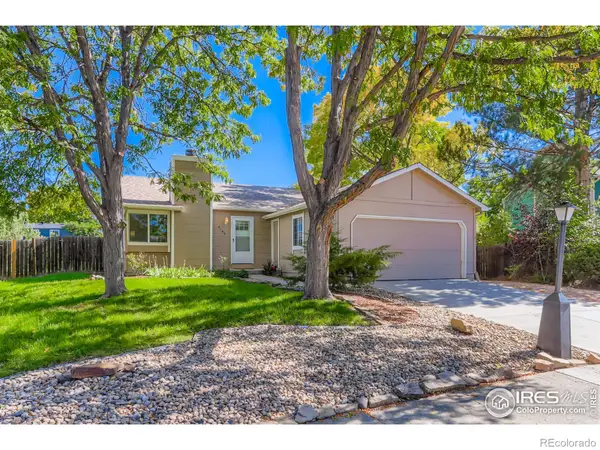 $460,000Active3 beds 2 baths1,280 sq. ft.
$460,000Active3 beds 2 baths1,280 sq. ft.2160 Sumac Street, Longmont, CO 80501
MLS# IR1045074Listed by: LOKATION-TUCKER GROUP REAL ESTATE - New
 $745,000Active4 beds 3 baths4,186 sq. ft.
$745,000Active4 beds 3 baths4,186 sq. ft.508 Ashford Drive, Longmont, CO 80504
MLS# 5173390Listed by: LIV SOTHEBY'S INTERNATIONAL REALTY - New
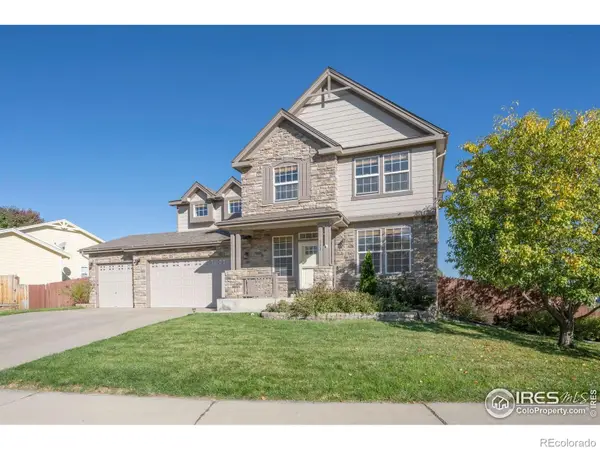 $745,000Active3 beds 3 baths4,186 sq. ft.
$745,000Active3 beds 3 baths4,186 sq. ft.508 Ashford Drive, Longmont, CO 80504
MLS# IR1045051Listed by: LIV SOTHEBY'S INTL REALTY - New
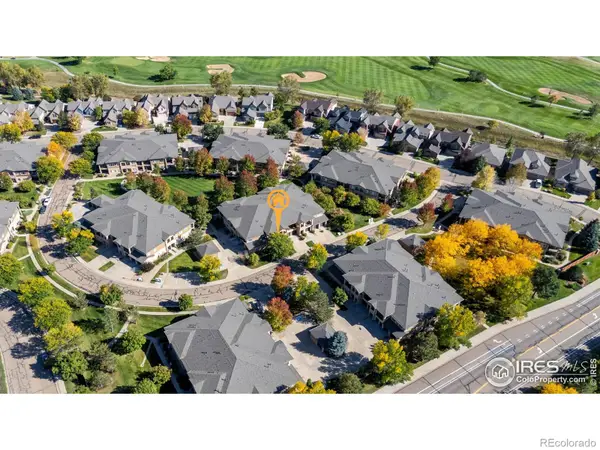 $425,000Active3 beds 2 baths1,546 sq. ft.
$425,000Active3 beds 2 baths1,546 sq. ft.1012 Sonoma Circle #5B, Longmont, CO 80504
MLS# IR1045022Listed by: REAL REALTY COLORADO - New
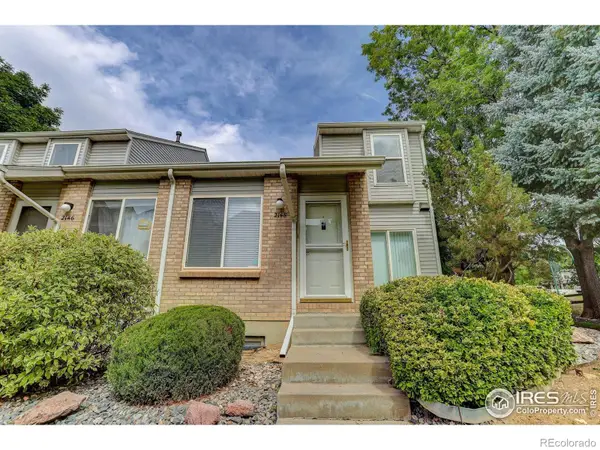 $358,000Active2 beds 2 baths1,715 sq. ft.
$358,000Active2 beds 2 baths1,715 sq. ft.2148 Meadow Court, Longmont, CO 80501
MLS# IR1045023Listed by: COLDWELL BANKER REALTY-NOCO - New
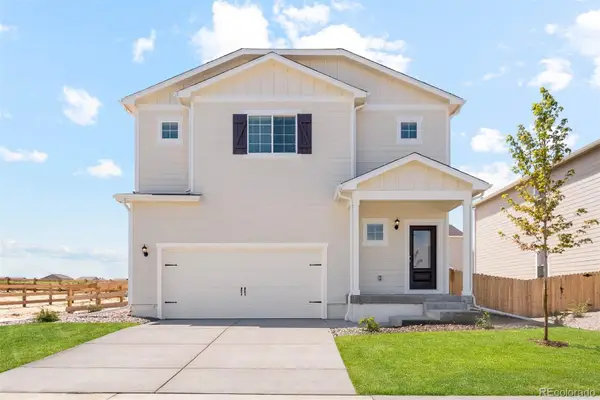 $565,900Active4 beds 3 baths1,924 sq. ft.
$565,900Active4 beds 3 baths1,924 sq. ft.7465 Slate Place, Frederick, CO 80530
MLS# 9630154Listed by: LGI REALTY - COLORADO, LLC - Coming Soon
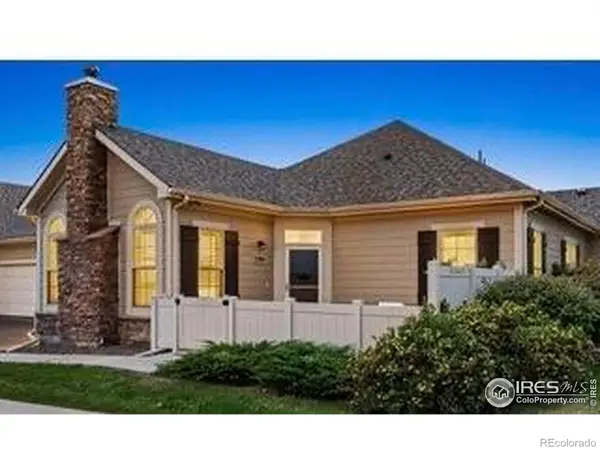 $519,900Coming Soon2 beds 2 baths
$519,900Coming Soon2 beds 2 baths2410 Santa Fe Drive #A, Longmont, CO 80504
MLS# IR1045009Listed by: HERON REALTY 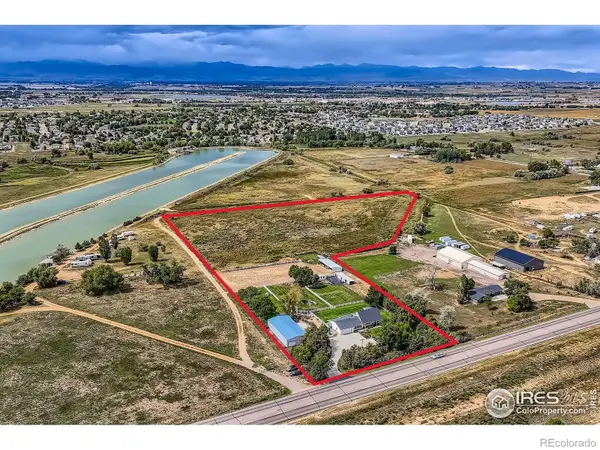 $2,200,000Active3 beds 3 baths2,492 sq. ft.
$2,200,000Active3 beds 3 baths2,492 sq. ft.9661 Colorado Boulevard, Longmont, CO 80504
MLS# IR1044080Listed by: RE/MAX PROFESSIONALS-UNION BLV- New
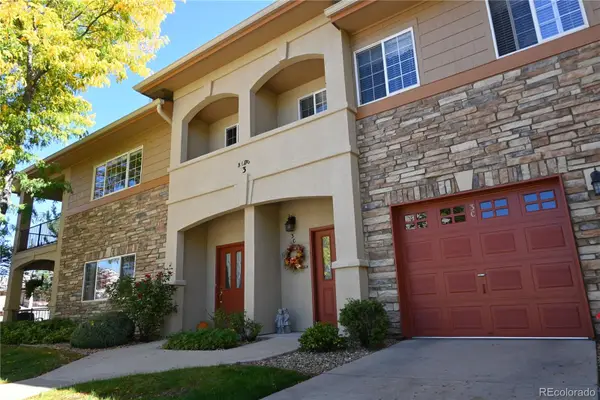 $428,500Active2 beds 2 baths1,573 sq. ft.
$428,500Active2 beds 2 baths1,573 sq. ft.1703 Whitehall Drive #3C, Longmont, CO 80504
MLS# 4994026Listed by: EPIQUE REALTY
