1283 Cumberland Drive, Longmont, CO 80504
Local realty services provided by:Better Homes and Gardens Real Estate Kenney & Company
Listed by:karen latsko3038588100
Office:homesmart realty
MLS#:IR1042036
Source:ML
Price summary
- Price:$570,000
- Price per sq. ft.:$315.44
- Monthly HOA dues:$40
About this home
Thoughtful updates and custom features make this home perfect for your lifestyle. The house's modern new grey and white siding look high-end. Privacy on the front porch is a surprise with a lovely shade tree! New windows, high ceilings, and an open concept in the kitchen/living area give the home a sunshiny and roomy feel. From the sophisticated updates in the kitchen, including soft close cabinets and under cabinet lighting, to the one-of-a-kind backyard, this home shines! An outdoor lifestyle is easy in this backyard! Relax year-round on your covered composite porch great for just you or entertaining. A second composite porch and bench are convenient for grilling. And yet another brick patio offers more elbow room for a fire pit. Landscaping is lovely with trees, flowers, and a patch of grass for yard games. A fenced garden lets you practice your green thumb. Keep your small dog happy in the dog run. Coming back inside to the family room, enjoy a cozy gas fireplace. The television is included, and swings out so that you can watch your favorite show while having a midnight snack in the kitchen. Upstairs are the bedrooms. In the primary bedroom, sleep with a gentle breeze with the new top-down, bottom-up windows and blinds. The marble countertop on the en suite vanity adds elegance to the primary bathroom. The themed bedrooms offer ambiance. The Paris bedroom has a walk-in closet, while you can work from home or study on the built-in desk in the beach bedroom. When company comes, the basement offers privacy and comfort and elbow room, with a flexible living area with a Murphy bed. Built-in shelves in the garage allow for your projects to be organized. The roof is new, too! It's all the little things that add up to a great home. Hang out in Longmont with walking trails, lakes, downtown restaurants, & local festivals. Union Reservoir and Stephen Day Park are the closest.
Contact an agent
Home facts
- Year built:1998
- Listing ID #:IR1042036
Rooms and interior
- Bedrooms:4
- Total bathrooms:3
- Full bathrooms:1
- Half bathrooms:1
- Living area:1,807 sq. ft.
Heating and cooling
- Cooling:Attic Fan, Ceiling Fan(s), Central Air
- Heating:Forced Air
Structure and exterior
- Roof:Composition
- Year built:1998
- Building area:1,807 sq. ft.
- Lot area:0.11 Acres
Schools
- High school:Skyline
- Middle school:Trail Ridge
- Elementary school:Fall River
Utilities
- Water:Public
Finances and disclosures
- Price:$570,000
- Price per sq. ft.:$315.44
- Tax amount:$2,668 (2024)
New listings near 1283 Cumberland Drive
- New
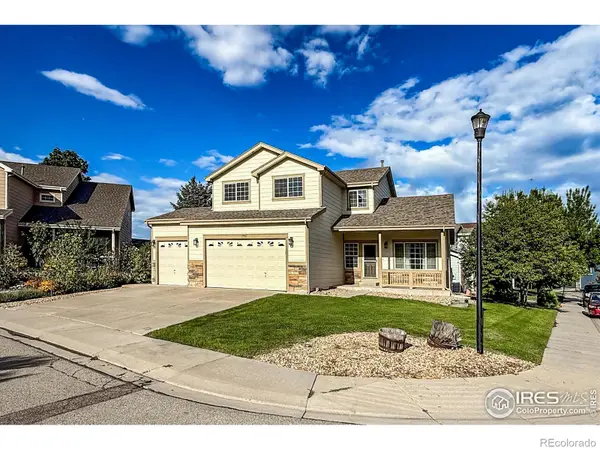 $725,000Active3 beds 3 baths3,185 sq. ft.
$725,000Active3 beds 3 baths3,185 sq. ft.1750 Preston Drive, Longmont, CO 80504
MLS# IR1042522Listed by: EQUITY COLORADO-FRONT RANGE - New
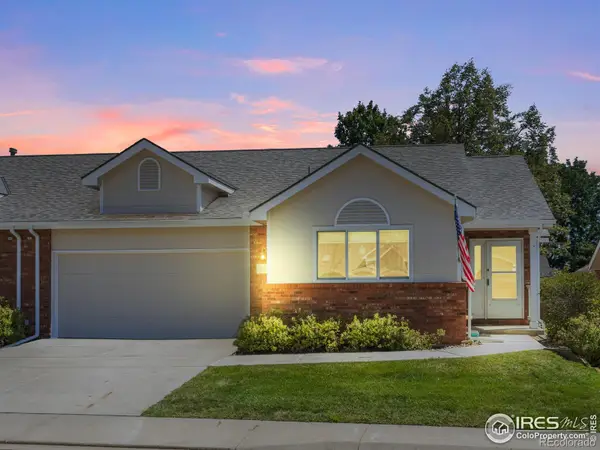 $545,000Active2 beds 2 baths1,735 sq. ft.
$545,000Active2 beds 2 baths1,735 sq. ft.1520 Tulip Court, Longmont, CO 80501
MLS# IR1042524Listed by: AGILITY HOME GROUP - New
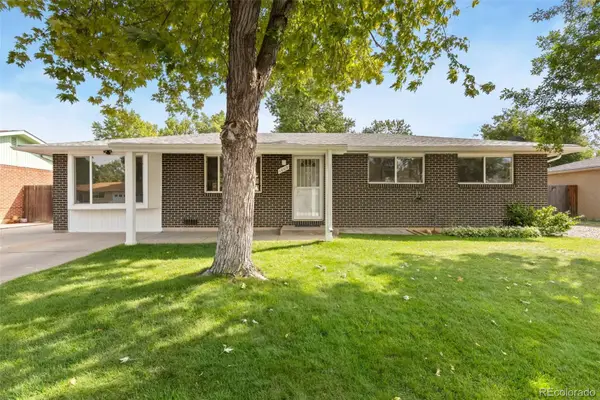 $475,000Active3 beds 1 baths1,275 sq. ft.
$475,000Active3 beds 1 baths1,275 sq. ft.1009 Louisiana Place, Longmont, CO 80501
MLS# 8918528Listed by: RE/MAX ALLIANCE - Coming Soon
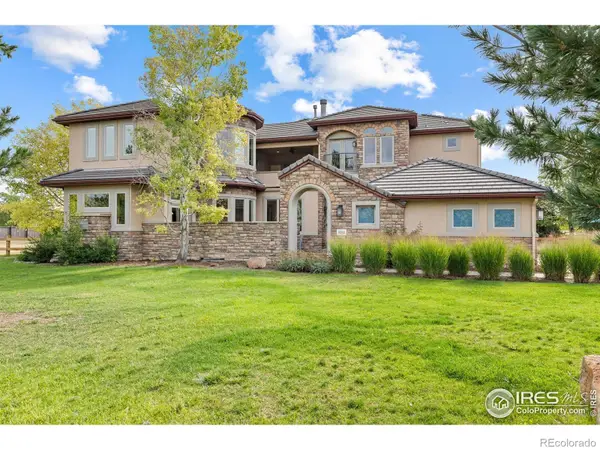 $2,300,000Coming Soon5 beds 4 baths
$2,300,000Coming Soon5 beds 4 baths8584 Summerlin Place, Longmont, CO 80503
MLS# IR1042484Listed by: COMPASS - BOULDER - New
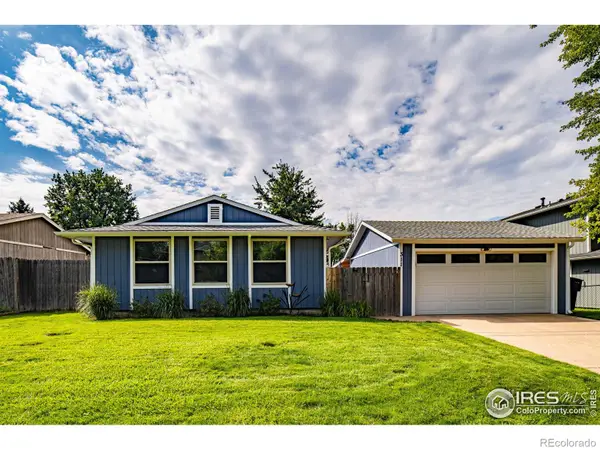 $460,000Active2 beds 2 baths1,008 sq. ft.
$460,000Active2 beds 2 baths1,008 sq. ft.311 Chinook Avenue, Longmont, CO 80504
MLS# IR1042491Listed by: EQUITY COLORADO-FRONT RANGE - New
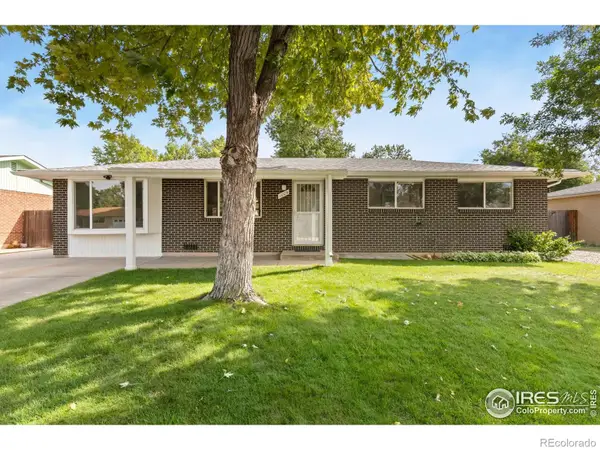 $475,000Active3 beds 1 baths1,275 sq. ft.
$475,000Active3 beds 1 baths1,275 sq. ft.1009 Louisiana Place, Longmont, CO 80501
MLS# IR1042502Listed by: RE/MAX ALLIANCE-LONGMONT - Coming Soon
 $775,000Coming Soon4 beds 3 baths
$775,000Coming Soon4 beds 3 baths2745 Falcon Drive, Longmont, CO 80503
MLS# 8170995Listed by: LEGACY REAL ESTATE GROUP - Coming Soon
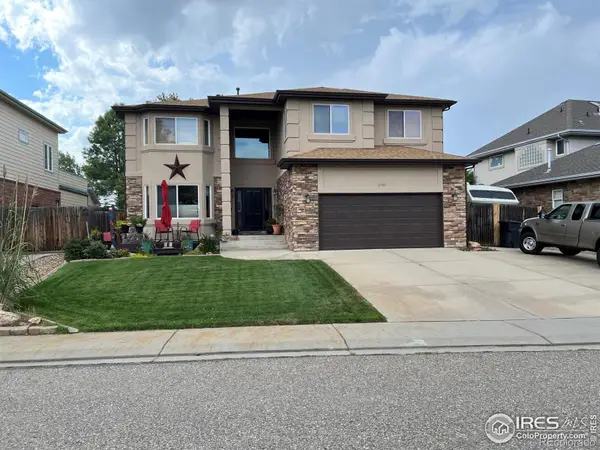 $775,000Coming Soon4 beds 3 baths
$775,000Coming Soon4 beds 3 baths2745 Falcon Drive, Longmont, CO 80503
MLS# IR1042475Listed by: LEGACY REAL ESTATE GROUP - Coming Soon
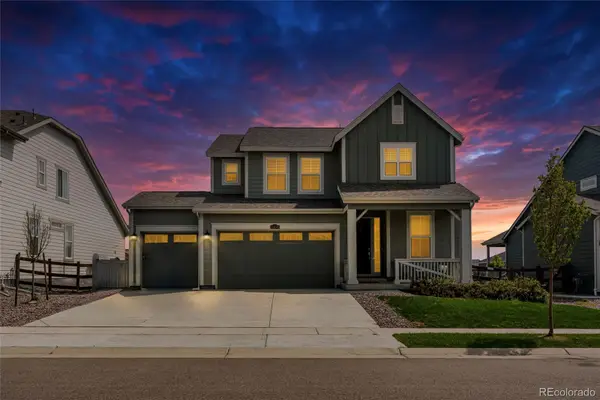 $650,000Coming Soon4 beds 3 baths
$650,000Coming Soon4 beds 3 baths12838 Lake Port Street, Longmont, CO 80504
MLS# 8558823Listed by: GALA REALTY GROUP, LLC - Coming Soon
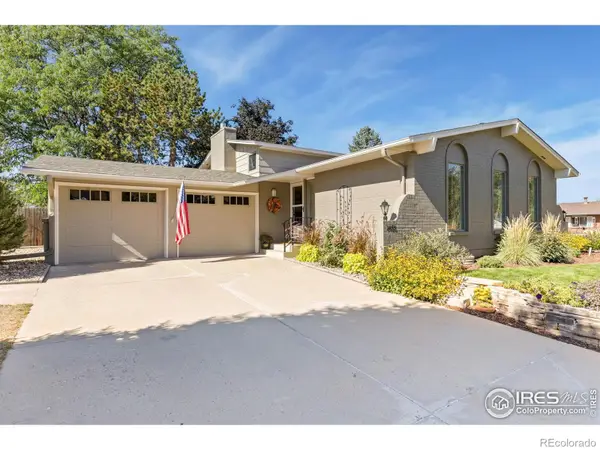 $585,000Coming Soon4 beds 2 baths
$585,000Coming Soon4 beds 2 baths1455 Hilltop Drive, Longmont, CO 80504
MLS# IR1042434Listed by: GROUP LOVELAND
