1321 Onyx Circle, Longmont, CO 80504
Local realty services provided by:Better Homes and Gardens Real Estate Kenney & Company
Listed by:the bernardi groupinfo@thebernardigroup.com
Office:coldwell banker realty-boulder
MLS#:IR1043563
Source:ML
Price summary
- Price:$1,595,000
- Price per sq. ft.:$309.89
- Monthly HOA dues:$31.25
About this home
This stunning custom home embodies an unparalleled lifestyle experience showcasing nearly every amenity imaginable in this luxurious estate. Situated in the prestigious enclave of the Rainbow Ridge Estates, this impressive residence exudes ultra-comfort and prime living on one of the best streets in Longmont. With too many upgrades to list, this fine home offers a beautiful open-concept chef's kitchen, with eye catching marble countertops, an expansive island, premium appliances, and built in pantry. The formal dining, and living rooms are separated by a beautiful glass barn door and feature updated lighting. Numerous windows throughout bathe the home in an abundance of natural light. This expansive lot with mature landscaping and a sparkling pool and spa is a backyard oasis and perfect for entertainment and relaxation. Ascend the private staircase upstairs to the secluded primary bedroom. This oversized space is highlighted by a multi-sided fireplace and sitting area that would make a great home office. You will love the spa-inspired 5 piece bathroom with soaking tub and generous walk in closet. Three secondary bedrooms all have walk-in closets and en suite bathrooms. back on the main level, there is a guest suite that would also make a great home office with patio. The lower level welcomes festivities and offers a home theater, wet bar, wine storage, and guest room with full bath. With great privacy and well-maintained lush landscaping throughout, this home presents an opulent setting in the heart of Longmont.
Contact an agent
Home facts
- Year built:2004
- Listing ID #:IR1043563
Rooms and interior
- Bedrooms:6
- Total bathrooms:6
- Full bathrooms:2
- Living area:5,147 sq. ft.
Heating and cooling
- Cooling:Central Air
- Heating:Forced Air
Structure and exterior
- Roof:Composition
- Year built:2004
- Building area:5,147 sq. ft.
- Lot area:0.29 Acres
Schools
- High school:Niwot
- Middle school:Sunset
- Elementary school:Burlington
Utilities
- Water:Public
- Sewer:Public Sewer
Finances and disclosures
- Price:$1,595,000
- Price per sq. ft.:$309.89
- Tax amount:$9,172 (2024)
New listings near 1321 Onyx Circle
- New
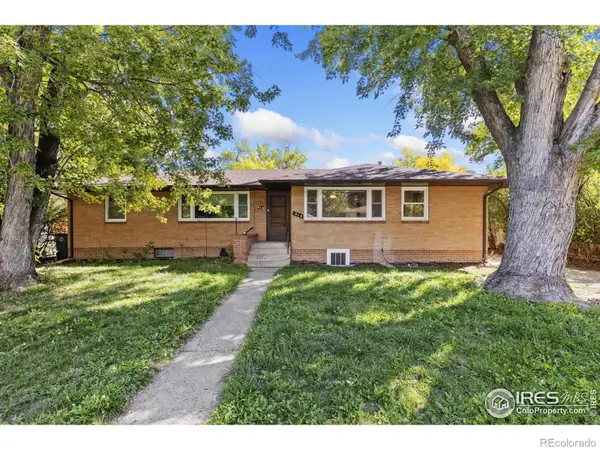 $627,000Active-- beds -- baths3,072 sq. ft.
$627,000Active-- beds -- baths3,072 sq. ft.818 Lincoln Street, Longmont, CO 80501
MLS# IR1045111Listed by: OLD TOWN REAL ESTATE CO - New
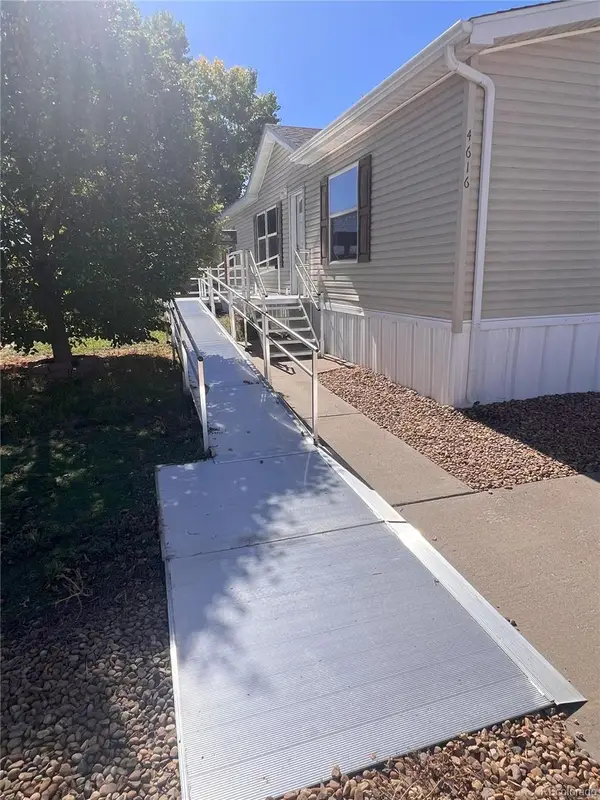 $150,000Active4 beds 2 baths1,456 sq. ft.
$150,000Active4 beds 2 baths1,456 sq. ft.4616 Tilbury Court, Longmont, CO 80504
MLS# 4168026Listed by: MB PEZZUTI & ASSOCIATES - Open Sun, 10am to 3pmNew
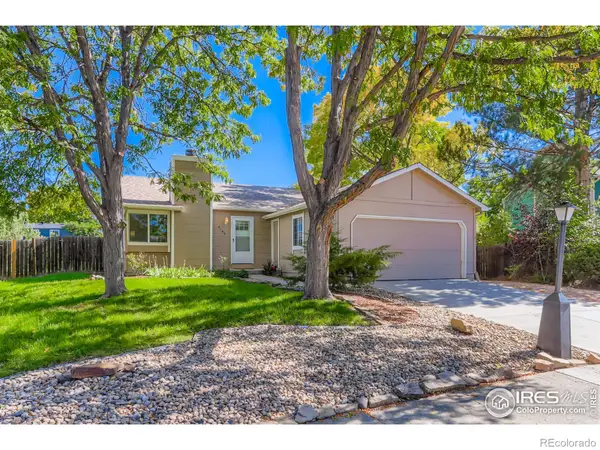 $460,000Active3 beds 2 baths1,280 sq. ft.
$460,000Active3 beds 2 baths1,280 sq. ft.2160 Sumac Street, Longmont, CO 80501
MLS# IR1045074Listed by: LOKATION-TUCKER GROUP REAL ESTATE - New
 $745,000Active4 beds 3 baths4,186 sq. ft.
$745,000Active4 beds 3 baths4,186 sq. ft.508 Ashford Drive, Longmont, CO 80504
MLS# 5173390Listed by: LIV SOTHEBY'S INTERNATIONAL REALTY - New
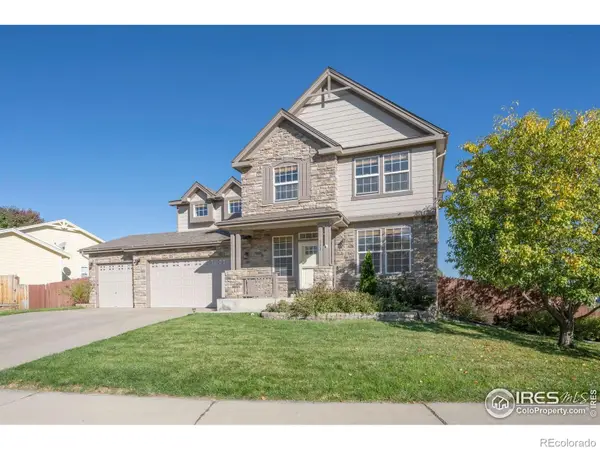 $745,000Active3 beds 3 baths4,186 sq. ft.
$745,000Active3 beds 3 baths4,186 sq. ft.508 Ashford Drive, Longmont, CO 80504
MLS# IR1045051Listed by: LIV SOTHEBY'S INTL REALTY - New
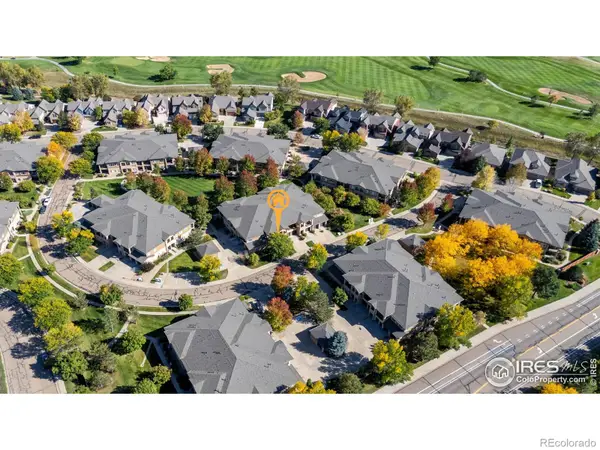 $425,000Active3 beds 2 baths1,546 sq. ft.
$425,000Active3 beds 2 baths1,546 sq. ft.1012 Sonoma Circle #5B, Longmont, CO 80504
MLS# IR1045022Listed by: REAL REALTY COLORADO - New
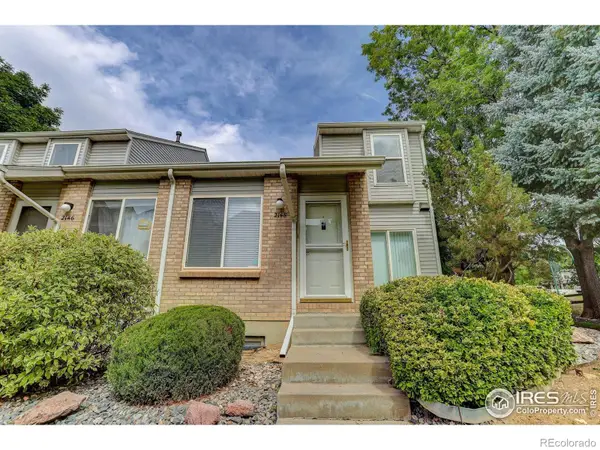 $358,000Active2 beds 2 baths1,715 sq. ft.
$358,000Active2 beds 2 baths1,715 sq. ft.2148 Meadow Court, Longmont, CO 80501
MLS# IR1045023Listed by: COLDWELL BANKER REALTY-NOCO - New
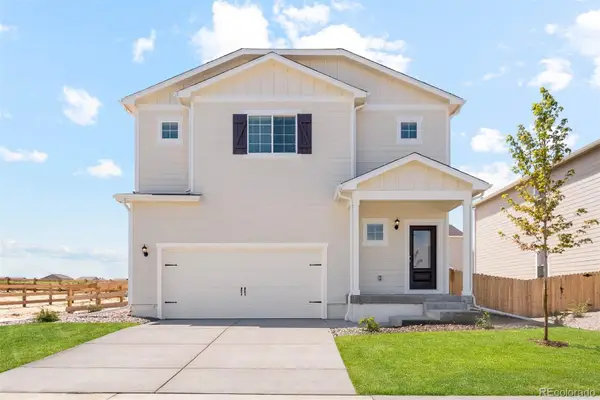 $565,900Active4 beds 3 baths1,924 sq. ft.
$565,900Active4 beds 3 baths1,924 sq. ft.7465 Slate Place, Frederick, CO 80530
MLS# 9630154Listed by: LGI REALTY - COLORADO, LLC - Coming Soon
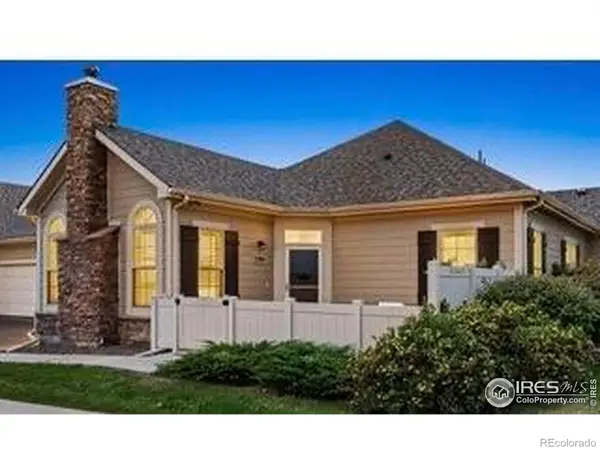 $519,900Coming Soon2 beds 2 baths
$519,900Coming Soon2 beds 2 baths2410 Santa Fe Drive #A, Longmont, CO 80504
MLS# IR1045009Listed by: HERON REALTY 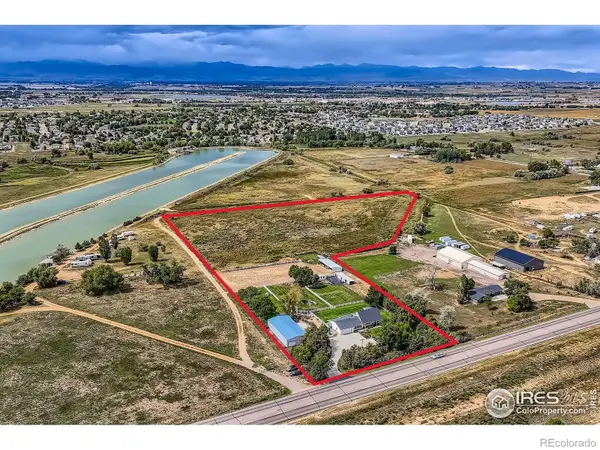 $2,200,000Active3 beds 3 baths2,492 sq. ft.
$2,200,000Active3 beds 3 baths2,492 sq. ft.9661 Colorado Boulevard, Longmont, CO 80504
MLS# IR1044080Listed by: RE/MAX PROFESSIONALS-UNION BLV
