1430 Mount Evans Drive, Longmont, CO 80504
Local realty services provided by:Better Homes and Gardens Real Estate Kenney & Company
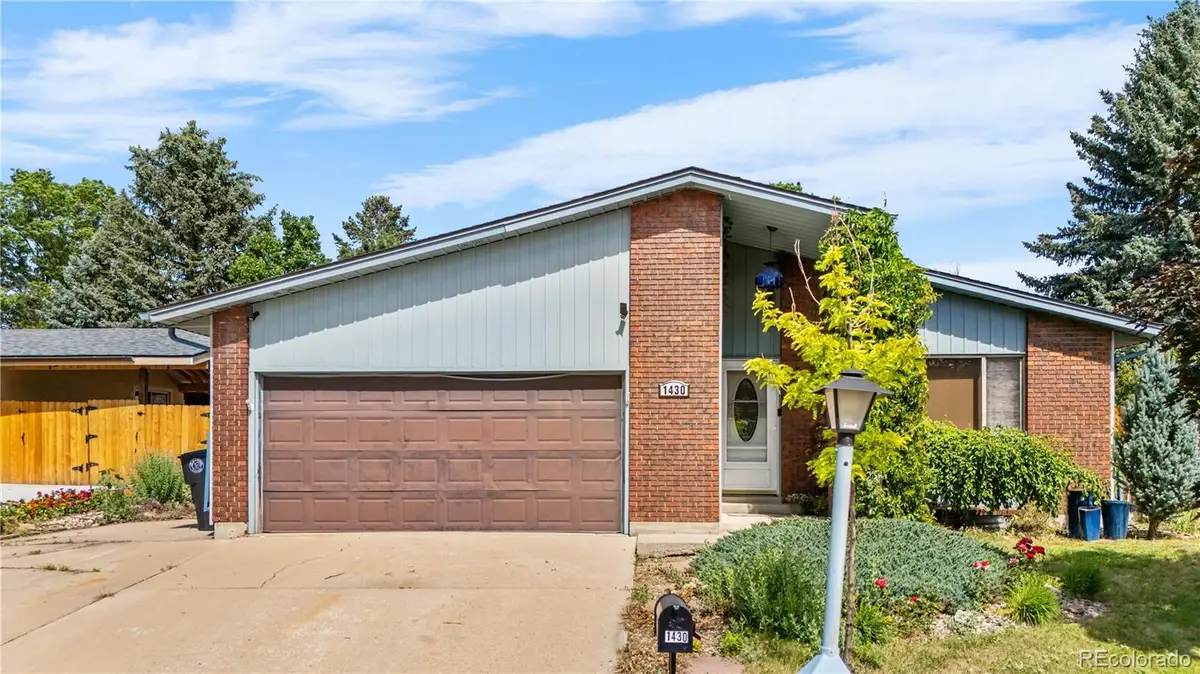
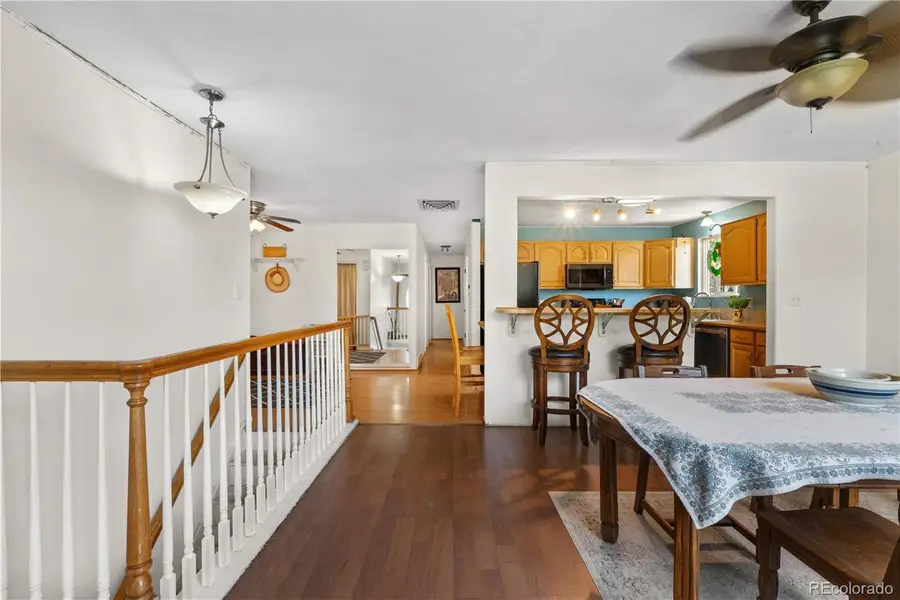
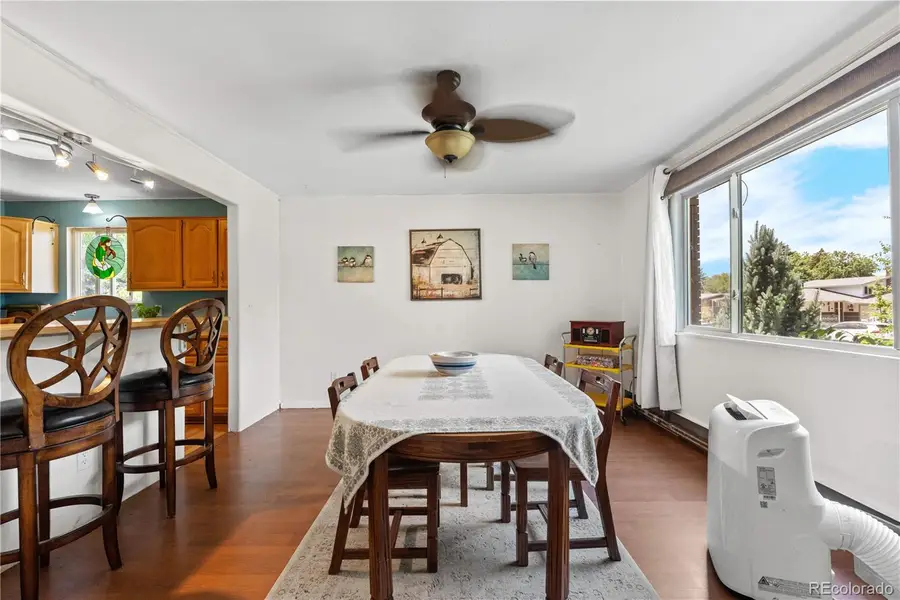
Listed by:robin glasener720-352-7376
Office:re/max nexus
MLS#:8644732
Source:ML
Price summary
- Price:$415,000
- Price per sq. ft.:$158.28
About this home
SHOWINGS START AGAIN Monday 7/7/25! What a great opportunity to earn some sweat equity or possible fix/flip investor special! NO HOA or Metro District taxes. 1970's ranch home with partially finished basement has been updated throughout the years & has an eat-in kitchen with breakfast bar & updated black appliances, separate dining area, and a front living room with lots of light. Family room on the main level has a wood-burning fireplace & leads out to an enclosed porch & a large, fully-fenced backyard with a patio providing great outdoor living space. Sprinkler system & storage shed. Primary bedroom has updated 3/4 bath. Basement has a finished bonus/rec room, a non-conforming bedroom, laundry/utility room, & 2 unfinished areas that could be used for storage & a rec room. Additional basement bathroom needs some work (missing tub faucet, ceiling) Attached 2-car garage & 3 off-street parking spaces, one for RV/boat. Baseboard heat with boiler has multiple heating zones, no central A/C, home cooled with ceiling fans, a window A/C & 2 portable room A/C's. Large lot nestled in a Longmont neighborhood with established landscaping and more area between the neighbors. Come see all the potential this property truly has to offer the lucky buyer!
Contact an agent
Home facts
- Year built:1972
- Listing Id #:8644732
Rooms and interior
- Bedrooms:4
- Total bathrooms:3
- Full bathrooms:2
- Living area:2,622 sq. ft.
Heating and cooling
- Cooling:Air Conditioning-Room
- Heating:Baseboard
Structure and exterior
- Roof:Composition
- Year built:1972
- Building area:2,622 sq. ft.
- Lot area:0.23 Acres
Schools
- High school:Skyline
- Middle school:Heritage
- Elementary school:Timberline
Utilities
- Water:Public
- Sewer:Public Sewer
Finances and disclosures
- Price:$415,000
- Price per sq. ft.:$158.28
- Tax amount:$2,449 (2024)
New listings near 1430 Mount Evans Drive
- New
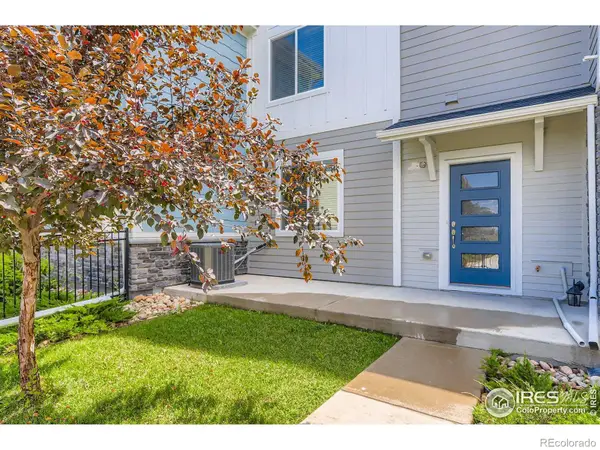 $479,000Active3 beds 3 baths1,576 sq. ft.
$479,000Active3 beds 3 baths1,576 sq. ft.690 Stonebridge Drive, Longmont, CO 80503
MLS# IR1041416Listed by: RE/MAX OF BOULDER, INC - New
 $489,000Active3 beds 2 baths1,272 sq. ft.
$489,000Active3 beds 2 baths1,272 sq. ft.2155 Hackberry Circle, Longmont, CO 80501
MLS# IR1041413Listed by: COLDWELL BANKER REALTY-BOULDER - New
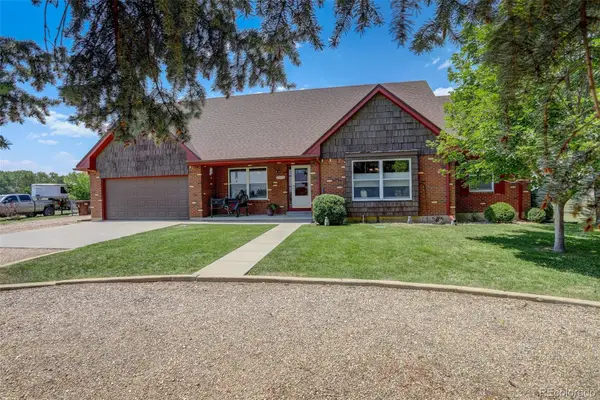 $1,350,000Active5 beds 4 baths4,229 sq. ft.
$1,350,000Active5 beds 4 baths4,229 sq. ft.2316 Horseshoe Circle, Longmont, CO 80504
MLS# 5380649Listed by: COLDWELL BANKER REALTY - NOCO - New
 $850,000Active5 beds 3 baths5,112 sq. ft.
$850,000Active5 beds 3 baths5,112 sq. ft.653 Glenarbor Circle, Longmont, CO 80504
MLS# 7062523Listed by: HOMESMART - New
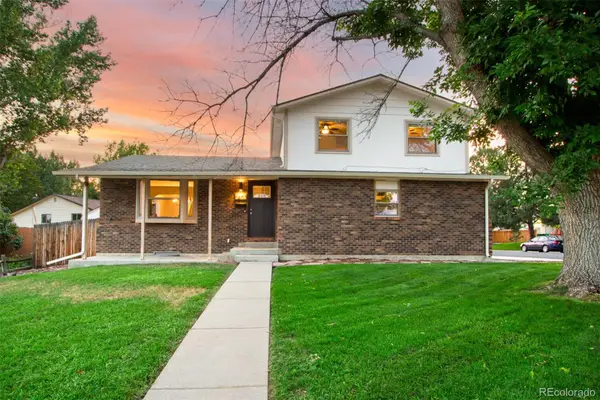 $540,000Active3 beds 3 baths2,202 sq. ft.
$540,000Active3 beds 3 baths2,202 sq. ft.2407 Pratt Street, Longmont, CO 80501
MLS# 3422201Listed by: ARIA KHOSRAVI - Coming SoonOpen Sat, 10am to 1pm
 $520,000Coming Soon3 beds 3 baths
$520,000Coming Soon3 beds 3 baths4146 Limestone Avenue, Longmont, CO 80504
MLS# 4616409Listed by: REAL BROKER, LLC DBA REAL - Open Sun, 10am to 12pmNew
 $625,000Active4 beds 3 baths3,336 sq. ft.
$625,000Active4 beds 3 baths3,336 sq. ft.2014 Red Cloud Road, Longmont, CO 80504
MLS# IR1041377Listed by: ST VRAIN REALTY LLC - Coming Soon
 $575,000Coming Soon3 beds 3 baths
$575,000Coming Soon3 beds 3 baths1818 Clover Creek Drive, Longmont, CO 80503
MLS# IR1041364Listed by: THE AGENCY - BOULDER - Open Sat, 12 to 2pmNew
 $385,000Active1 beds 1 baths883 sq. ft.
$385,000Active1 beds 1 baths883 sq. ft.2018 Ionosphere Street #8, Longmont, CO 80504
MLS# IR1041339Listed by: COMPASS - BOULDER - New
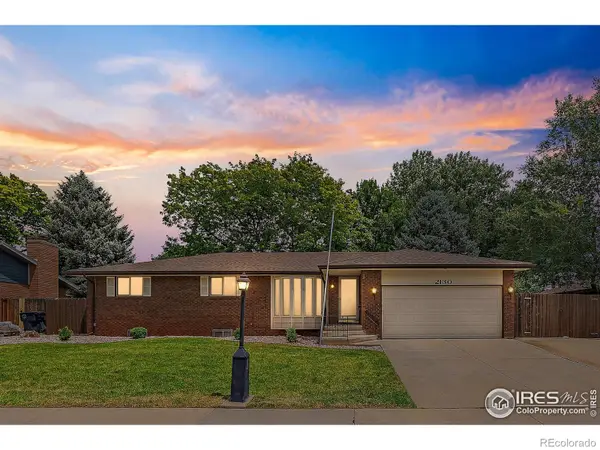 $585,000Active4 beds 3 baths2,720 sq. ft.
$585,000Active4 beds 3 baths2,720 sq. ft.2130 Squires Street, Longmont, CO 80501
MLS# IR1041342Listed by: HOMESMART
