1451 Wildrose Drive, Longmont, CO 80503
Local realty services provided by:Better Homes and Gardens Real Estate Kenney & Company
1451 Wildrose Drive,Longmont, CO 80503
$589,000
- 3 Beds
- 3 Baths
- 1,775 sq. ft.
- Single family
- Active
Upcoming open houses
- Sun, Aug 3102:00 pm - 03:00 pm
Listed by:bob saint clair3039316423
Office:top realty llc.
MLS#:IR1042574
Source:ML
Price summary
- Price:$589,000
- Price per sq. ft.:$331.83
- Monthly HOA dues:$70.33
About this home
This lovely home features an ideal location in southwest Longmont with easy access to all of Longmont and Boulder. One of the few communities with a full pool and play area! Quartz counter tops, stainless steel appliances throughout, gas oven, tankless water heater, economic whole house fan, ceiling fans, gas fireplace, luxury vinyl tile planking, oversized two car garage.... the list goes on and on. The unfinished basement awaits your finishing touches and includes an additional oversized crawl space area for extra storage - you can never have too much storage! Enjoy the back patio with mature landscaping and flower gardens or sit on the front porch and watch the world go by. The nearby Village at Twin Peaks Shopping Center is an added bonus with Whole Foods, Golds Gym, Sams, etc. Location, Location, Location!
Contact an agent
Home facts
- Year built:1997
- Listing ID #:IR1042574
Rooms and interior
- Bedrooms:3
- Total bathrooms:3
- Full bathrooms:2
- Half bathrooms:1
- Living area:1,775 sq. ft.
Heating and cooling
- Cooling:Ceiling Fan(s), Central Air
- Heating:Forced Air
Structure and exterior
- Roof:Composition
- Year built:1997
- Building area:1,775 sq. ft.
- Lot area:0.13 Acres
Schools
- High school:Silver Creek
- Middle school:Altona
- Elementary school:Blue Mountain
Utilities
- Water:Public
Finances and disclosures
- Price:$589,000
- Price per sq. ft.:$331.83
- Tax amount:$3,288 (2024)
New listings near 1451 Wildrose Drive
- New
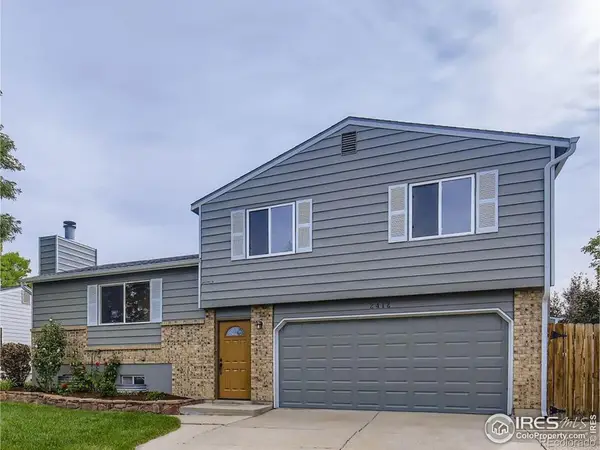 $517,500Active3 beds 2 baths1,615 sq. ft.
$517,500Active3 beds 2 baths1,615 sq. ft.2412 Sunset Drive, Longmont, CO 80501
MLS# IR1042607Listed by: RIVER ROCK REALTY, INC. - Coming Soon
 $385,000Coming Soon2 beds 2 baths
$385,000Coming Soon2 beds 2 baths805 Summer Hawk Drive #NN86, Longmont, CO 80504
MLS# 5841773Listed by: LIV SOTHEBY'S INTERNATIONAL REALTY - Open Sun, 11am to 1pmNew
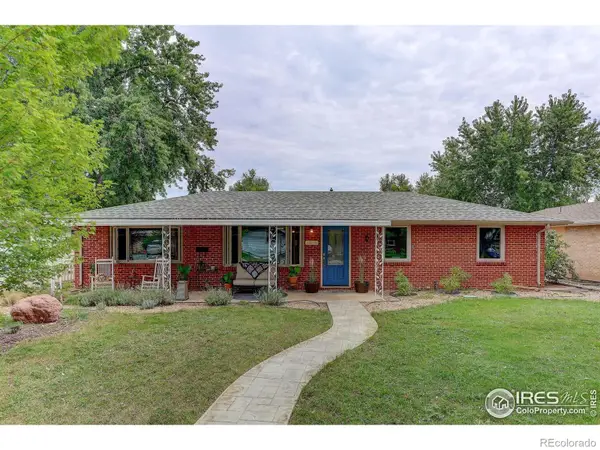 $490,000Active3 beds 2 baths1,248 sq. ft.
$490,000Active3 beds 2 baths1,248 sq. ft.1314 Venice Street, Longmont, CO 80501
MLS# IR1042597Listed by: CREATE CHANGE REALTY - New
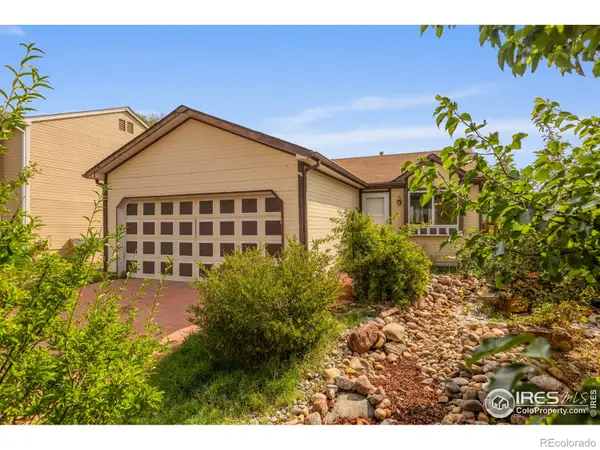 $400,000Active3 beds 2 baths1,633 sq. ft.
$400,000Active3 beds 2 baths1,633 sq. ft.2172 Hackberry Circle, Longmont, CO 80501
MLS# IR1042583Listed by: GROUP CENTERRA - New
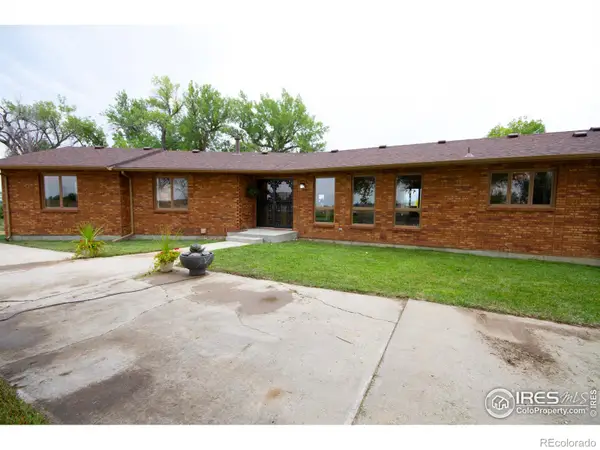 $1,850,000Active3 beds 3 baths1,842 sq. ft.
$1,850,000Active3 beds 3 baths1,842 sq. ft.13168 N 95th Street, Longmont, CO 80504
MLS# IR1042579Listed by: JPAR MODERN REAL ESTATE - Open Sun, 3 to 4:30pmNew
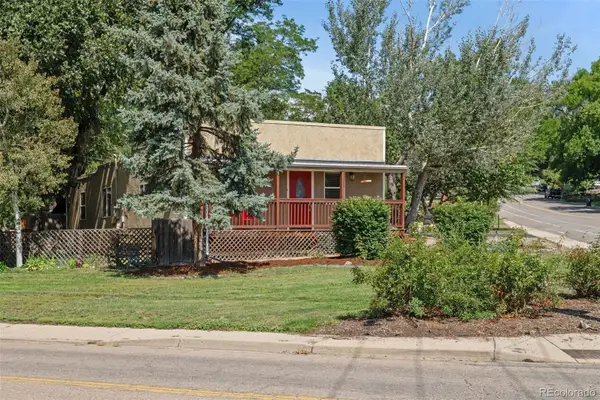 $579,500Active3 beds 1 baths1,144 sq. ft.
$579,500Active3 beds 1 baths1,144 sq. ft.201 Pratt Street, Longmont, CO 80501
MLS# 7330416Listed by: HATCH REALTY, LLC - New
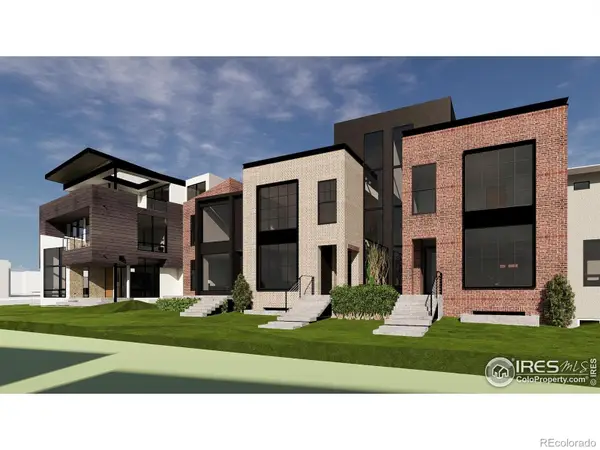 $400,000Active0.05 Acres
$400,000Active0.05 Acres901 Tempted Ways Drive, Longmont, CO 80504
MLS# IR1042570Listed by: COLDWELL BANKER REALTY-NOCO - New
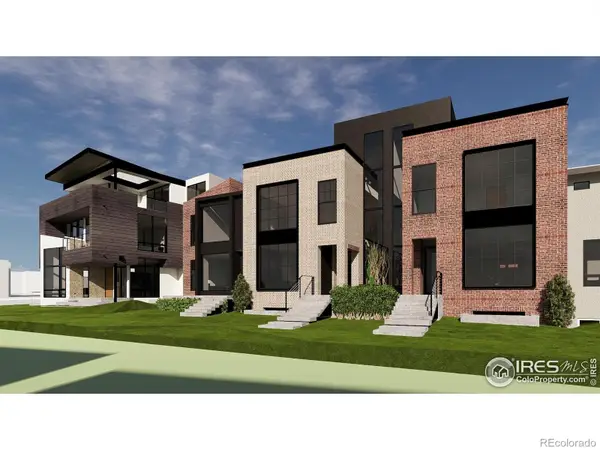 $400,000Active0.05 Acres
$400,000Active0.05 Acres903 Tempted Ways Drive, Longmont, CO 80504
MLS# IR1042573Listed by: COLDWELL BANKER REALTY-NOCO - New
 $400,000Active0.05 Acres
$400,000Active0.05 Acres905 Tempted Ways Drive, Longmont, CO 80504
MLS# IR1042575Listed by: COLDWELL BANKER REALTY-NOCO
