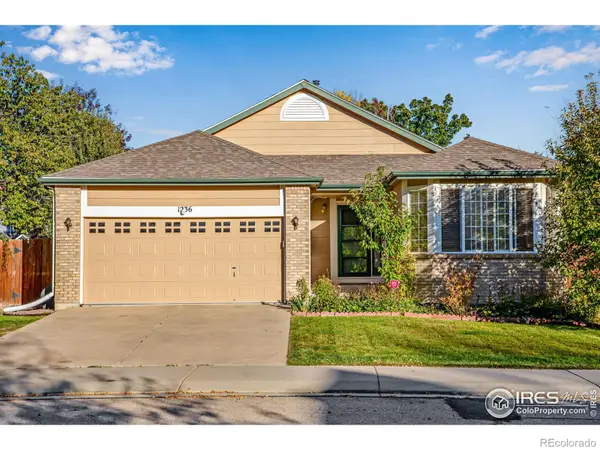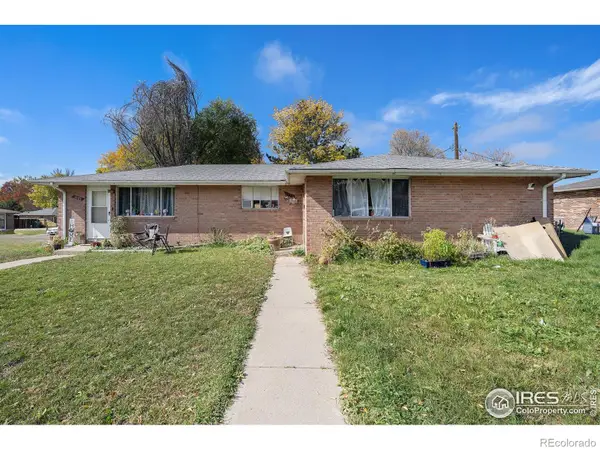1504 Pinewood Court, Longmont, CO 80504
Local realty services provided by:Better Homes and Gardens Real Estate Kenney & Company
Listed by:laura morreale3037757749
Office:dwellings colorado real estate
MLS#:IR1043597
Source:ML
Price summary
- Price:$555,000
- Price per sq. ft.:$241.94
- Monthly HOA dues:$11.67
About this home
This home is ready for your enjoyment & comfort with updates & upgrades throughout! New kitchen with tall maple cabinets & a newly created separate set of cabinetry for entertaining friends & family, quartz countertops, under-cabinet lighting & new appliances. Game changing new handrail that truly defines & unites the upstairs and downstairs & there's an updated LL bathroom finished with the same maple used in the kitchen. White oak floors professionally installed & finished to a warm pecan tone throughout the main level & comfy new carpet on both upper & lower level. Basement is rough-in ready for an add'l bathroom & a fourth bedroom/bonus space. Completed in 2024, the outdoor surroundings include Colorado-style flowering trees, easy care shrubs, a huge wood deck & stone tiled patio, and a new storage shed. The home's exterior is freshly repainted & new concrete drive & walkways were poured to complete the exterior finish. Radon system has been installed & insulation was added to the garage & basement. One of the homeowners is a licensed Colorado real estate broker.
Contact an agent
Home facts
- Year built:1998
- Listing ID #:IR1043597
Rooms and interior
- Bedrooms:3
- Total bathrooms:2
- Full bathrooms:1
- Living area:2,294 sq. ft.
Heating and cooling
- Cooling:Ceiling Fan(s), Central Air
- Heating:Forced Air
Structure and exterior
- Roof:Composition
- Year built:1998
- Building area:2,294 sq. ft.
- Lot area:0.15 Acres
Schools
- High school:Skyline
- Middle school:Trail Ridge
- Elementary school:Fall River
Utilities
- Sewer:Public Sewer
Finances and disclosures
- Price:$555,000
- Price per sq. ft.:$241.94
- Tax amount:$3,072 (2024)
New listings near 1504 Pinewood Court
- Coming Soon
 $715,000Coming Soon4 beds 3 baths
$715,000Coming Soon4 beds 3 baths1236 Button Rock Drive, Longmont, CO 80504
MLS# IR1046448Listed by: COMPASS - BOULDER - New
 $469,000Active2 beds 1 baths1,190 sq. ft.
$469,000Active2 beds 1 baths1,190 sq. ft.1379 Charles Drive #E5, Longmont, CO 80503
MLS# IR1046433Listed by: COLDWELL BANKER REALTY-BOULDER - New
 $455,000Active-- beds -- baths968 sq. ft.
$455,000Active-- beds -- baths968 sq. ft.1208 Juniper Street, Longmont, CO 80501
MLS# IR1046415Listed by: COMPASS - BOULDER - New
 $530,000Active2 beds 1 baths1,498 sq. ft.
$530,000Active2 beds 1 baths1,498 sq. ft.623 Pratt Street, Longmont, CO 80501
MLS# IR1046416Listed by: SHEPARD COMPANY, LLC - New
 $445,000Active-- beds -- baths972 sq. ft.
$445,000Active-- beds -- baths972 sq. ft.1224 Judson Street, Longmont, CO 80501
MLS# IR1046418Listed by: COMPASS - BOULDER - Coming Soon
 $710,000Coming Soon5 beds 3 baths
$710,000Coming Soon5 beds 3 baths1426 Galilee Lane, Longmont, CO 80504
MLS# 4089220Listed by: EXP REALTY, LLC - New
 $815,000Active5 beds 4 baths3,092 sq. ft.
$815,000Active5 beds 4 baths3,092 sq. ft.2634 Westlake Court, Longmont, CO 80503
MLS# IR1046404Listed by: RESIDENT REALTY - Coming Soon
 $689,000Coming Soon4 beds 4 baths
$689,000Coming Soon4 beds 4 baths713 Nelson Park Circle, Longmont, CO 80503
MLS# IR1046405Listed by: LOKATION REAL ESTATE - New
 $500,000Active3 beds 2 baths1,252 sq. ft.
$500,000Active3 beds 2 baths1,252 sq. ft.2018 Lincoln Street, Longmont, CO 80501
MLS# IR1046399Listed by: WEST AND MAIN HOMES - Coming Soon
 $325,000Coming Soon2 beds 1 baths
$325,000Coming Soon2 beds 1 baths1523 Lashley Street #1523, 1525, Longmont, CO 80501
MLS# IR1046383Listed by: BERKSHIRE HATHAWAY HOMESERVICES ROCKY MOUNTAIN, REALTORS-FORT COLLINS
