713 Nelson Park Circle, Longmont, CO 80503
Local realty services provided by:Better Homes and Gardens Real Estate Kenney & Company
713 Nelson Park Circle,Longmont, CO 80503
$689,000
- 4 Beds
- 4 Baths
- 2,418 sq. ft.
- Single family
- Pending
Listed by:valerie cannistraro3036181171
Office:lokation real estate
MLS#:IR1046405
Source:ML
Price summary
- Price:$689,000
- Price per sq. ft.:$284.95
- Monthly HOA dues:$21.67
About this home
Nestled along a quiet cul-de-sac, this home offers a retreat-like setting while still maintaining the convenience of a centralized town location. The front of the home makes a striking first impression with an expanded front porch, professionally designed landscaping with drip irrigation and elegant lighting that brings the garden to life after dark. Inside, maple floors flow through a gorgeous updated kitchen featuring custom tilework, distinctive hand selected lighting fixtures, a bay window, and all-new appliances. The primary suite includes a mini-split system for year-round comfort and opens up to a re-built deck. The fully finished basement with bedroom and bath provides the perfect extra bedroom, guest quarters or work/hobby area. Every element has been thoughtfully updated including new siding, new roof, new windows, new HVAC, and new on-demand water heater - as well as brand new carpet. In back, a private sanctuary awaits with a spacious 6 person hot tub, stone-heated sauna, an elevated tree house, flagstone paths, and raised garden beds. Other features include central air conditioning, two-car garage and a detached music/art/hobby studio room. This home balances sophistication and serenity in a setting that feels very very special.
Contact an agent
Home facts
- Year built:1997
- Listing ID #:IR1046405
Rooms and interior
- Bedrooms:4
- Total bathrooms:4
- Full bathrooms:3
- Half bathrooms:1
- Living area:2,418 sq. ft.
Heating and cooling
- Cooling:Ceiling Fan(s), Central Air
- Heating:Forced Air
Structure and exterior
- Roof:Composition
- Year built:1997
- Building area:2,418 sq. ft.
- Lot area:0.16 Acres
Schools
- High school:Silver Creek
- Middle school:Altona
- Elementary school:Blue Mountain
Utilities
- Water:Public
- Sewer:Public Sewer
Finances and disclosures
- Price:$689,000
- Price per sq. ft.:$284.95
- Tax amount:$3,624 (2024)
New listings near 713 Nelson Park Circle
- Open Sun, 1 to 3pmNew
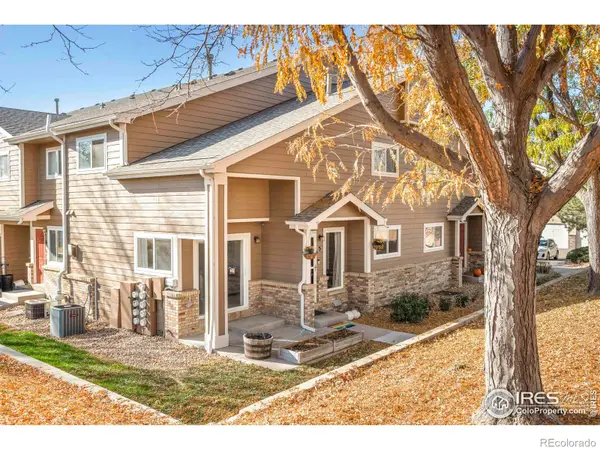 $370,000Active3 beds 4 baths1,965 sq. ft.
$370,000Active3 beds 4 baths1,965 sq. ft.1601 Great Western Drive #5, Longmont, CO 80501
MLS# IR1046734Listed by: MARY HILL PROPERTIES - Open Sun, 1 to 3pmNew
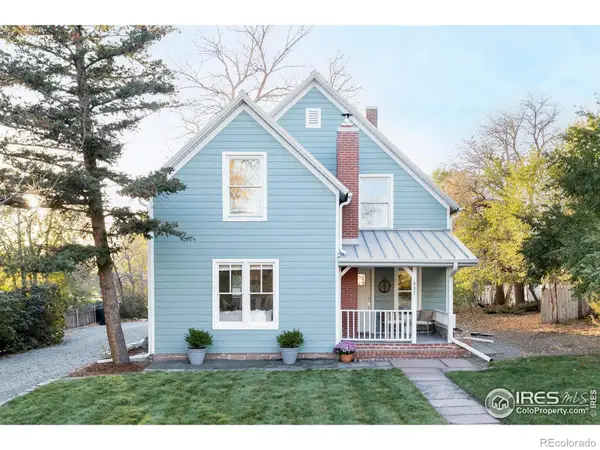 $880,000Active5 beds 4 baths2,888 sq. ft.
$880,000Active5 beds 4 baths2,888 sq. ft.227 Gay Street, Longmont, CO 80501
MLS# IR1046717Listed by: COMPASS - BOULDER - New
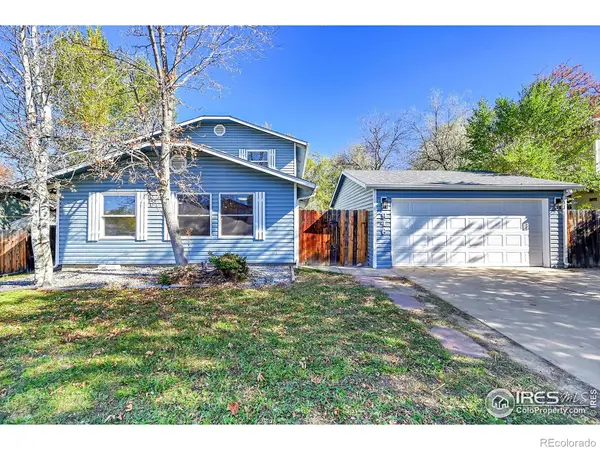 $497,500Active3 beds 2 baths1,680 sq. ft.
$497,500Active3 beds 2 baths1,680 sq. ft.946 Granite Court, Longmont, CO 80504
MLS# IR1046718Listed by: RE/MAX ALLIANCE-LONGMONT - New
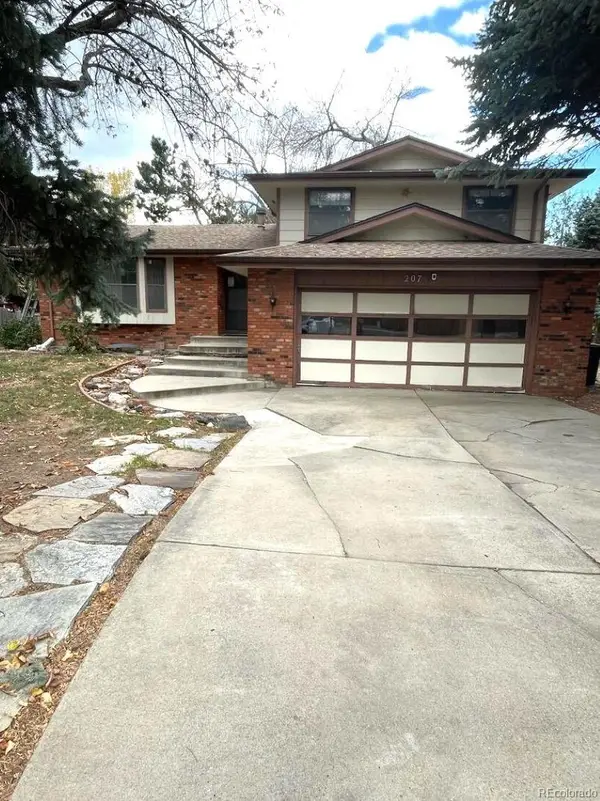 $465,000Active3 beds 2 baths1,814 sq. ft.
$465,000Active3 beds 2 baths1,814 sq. ft.207 23rd Avenue, Longmont, CO 80501
MLS# 7868334Listed by: MB ENTERPRISES - New
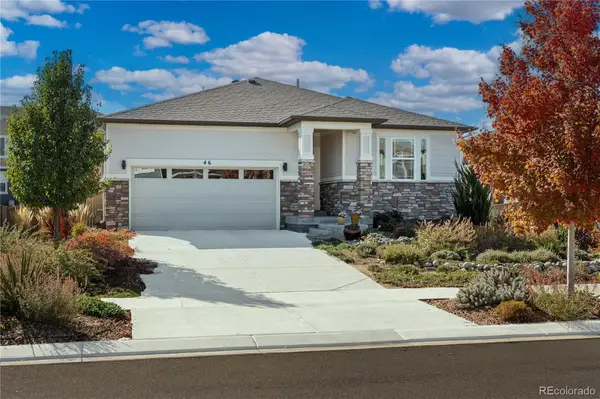 $750,000Active3 beds 2 baths3,052 sq. ft.
$750,000Active3 beds 2 baths3,052 sq. ft.46 Sugar Beet Circle, Longmont, CO 80501
MLS# IR1046713Listed by: KELLER WILLIAMS-ADVANTAGE RLTY - Open Sun, 11am to 1pmNew
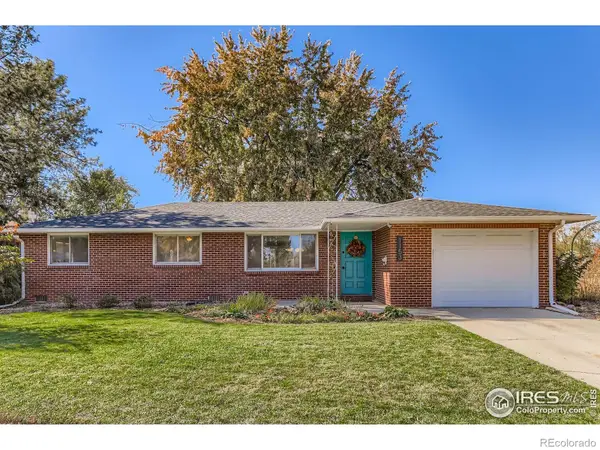 $515,000Active4 beds 2 baths1,340 sq. ft.
$515,000Active4 beds 2 baths1,340 sq. ft.1153 Vivian Street, Longmont, CO 80501
MLS# IR1046666Listed by: RE/MAX ELEVATE - New
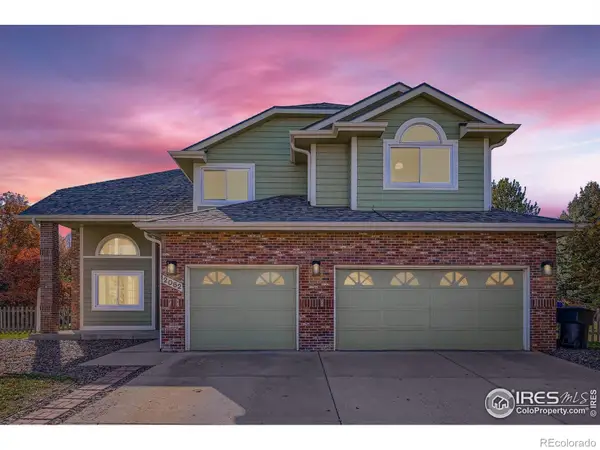 $950,000Active6 beds 4 baths3,870 sq. ft.
$950,000Active6 beds 4 baths3,870 sq. ft.2062 Ridgeview Drive, Longmont, CO 80504
MLS# IR1046658Listed by: RE/MAX ALLIANCE-LONGMONT - Open Sun, 12 to 2pmNew
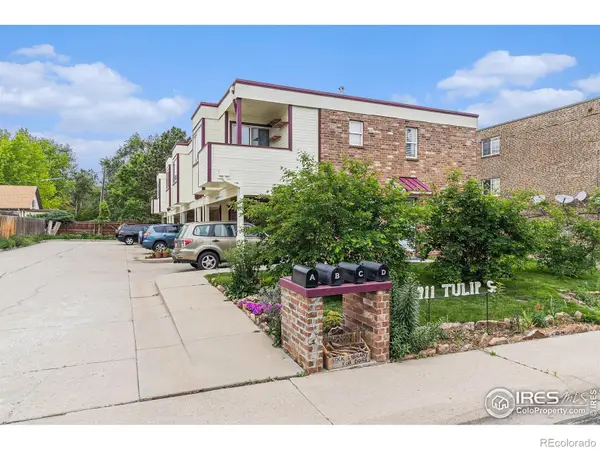 $330,000Active2 beds 2 baths1,196 sq. ft.
$330,000Active2 beds 2 baths1,196 sq. ft.911 Tulip Street #C, Longmont, CO 80501
MLS# IR1046661Listed by: THE COLORADO RE GROUP LLC - New
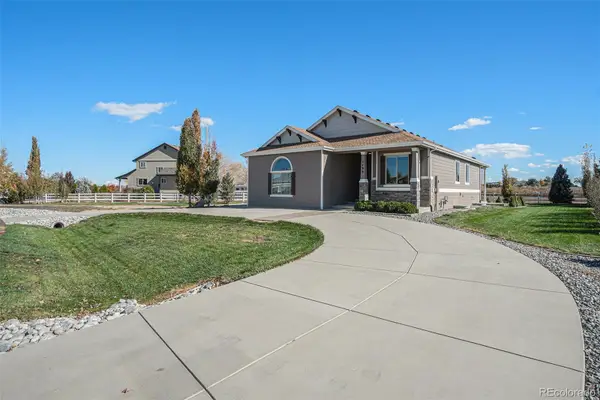 $895,000Active4 beds 3 baths3,220 sq. ft.
$895,000Active4 beds 3 baths3,220 sq. ft.3499 Cottonwood Lane, Longmont, CO 80504
MLS# 6200384Listed by: RE/MAX MOMENTUM - New
 $523,000Active5 beds 3 baths3,052 sq. ft.
$523,000Active5 beds 3 baths3,052 sq. ft.1852 Gay Street, Longmont, CO 80501
MLS# 6904251Listed by: REAL BROKER, LLC DBA REAL
