1506 Crestwood Circle, Longmont, CO 80504
Local realty services provided by:Better Homes and Gardens Real Estate Kenney & Company
1506 Crestwood Circle,Longmont, CO 80504
$536,125
- 4 Beds
- 4 Baths
- 1,492 sq. ft.
- Single family
- Active
Listed by:dina james young3037097814
Office:resident realty
MLS#:IR1038042
Source:ML
Price summary
- Price:$536,125
- Price per sq. ft.:$359.33
- Monthly HOA dues:$11.67
About this home
NO METRO TAX! Very low HOA fees! All NEW flooring! All NEW interior paint! This home is MOVE-IN ready. Welcome to this lovely 2 story home in Fox Creek. Your new home is fresh and clean. The large back deck is perfect for BBQ's or relaxing with a cup of coffee in the early morning. The home faces West, so your evenings are cooler in the backyard for those warm summer nights. In the winter, the driveway is bathed in natural sunlight. The roof is newer, replaced in January, 2024 and the kitchen appliances are newer. The fencing was replaced last year. Location is fantastic! Walking distance to shopping and schools, this home is perfect for commuting to Hwy 66 or County Line Road. 4th bedroom is non-conforming. Agent is providing a comprehensive HOA Summary Report
Contact an agent
Home facts
- Year built:1998
- Listing ID #:IR1038042
Rooms and interior
- Bedrooms:4
- Total bathrooms:4
- Full bathrooms:2
- Half bathrooms:1
- Living area:1,492 sq. ft.
Heating and cooling
- Cooling:Central Air
- Heating:Forced Air
Structure and exterior
- Roof:Composition
- Year built:1998
- Building area:1,492 sq. ft.
- Lot area:0.15 Acres
Schools
- High school:Skyline
- Middle school:Trail Ridge
- Elementary school:Fall River
Utilities
- Water:Public
- Sewer:Public Sewer
Finances and disclosures
- Price:$536,125
- Price per sq. ft.:$359.33
- Tax amount:$2,628 (2024)
New listings near 1506 Crestwood Circle
- New
 $355,000Active3 beds 4 baths1,798 sq. ft.
$355,000Active3 beds 4 baths1,798 sq. ft.1601 Great Western Drive #Q6, Longmont, CO 80501
MLS# 4824493Listed by: RE/MAX ELEVATE - Coming Soon
 $825,000Coming Soon3 beds 3 baths
$825,000Coming Soon3 beds 3 baths1148 Chestnut Drive, Longmont, CO 80503
MLS# 7402831Listed by: COMPASS COLORADO, LLC - BOULDER - New
 $359,900Active1 beds 1 baths1,010 sq. ft.
$359,900Active1 beds 1 baths1,010 sq. ft.640 Gooseberry Drive #208, Longmont, CO 80503
MLS# IR1044666Listed by: RE/MAX OF BOULDER, INC 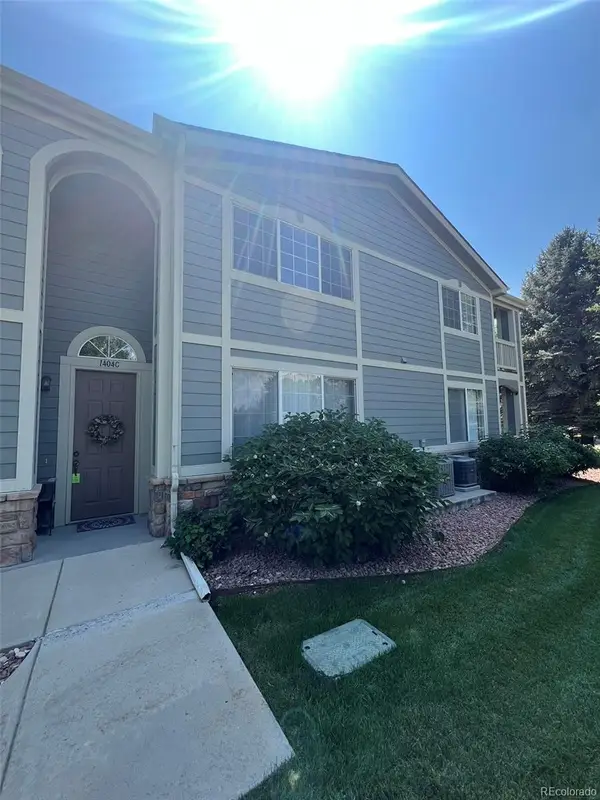 $443,000Active2 beds 2 baths1,474 sq. ft.
$443,000Active2 beds 2 baths1,474 sq. ft.1404 Whitehall Drive #C, Longmont, CO 80504
MLS# 1850994Listed by: EQUILIBRIUM REAL ESTATE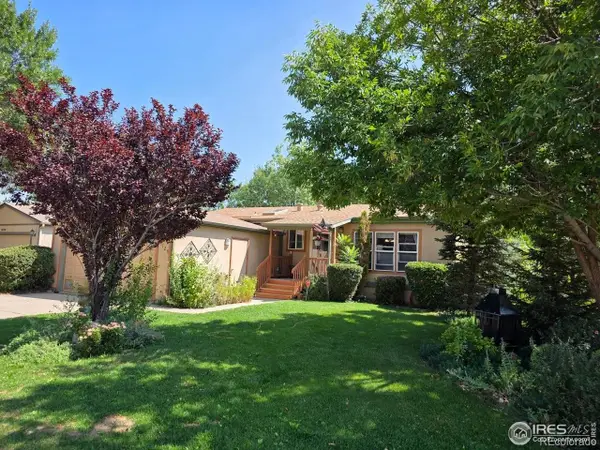 $179,900Active2 beds 2 baths1,232 sq. ft.
$179,900Active2 beds 2 baths1,232 sq. ft.11128 Bluff, Longmont, CO 80504
MLS# 4330757Listed by: RE/MAX NEXUS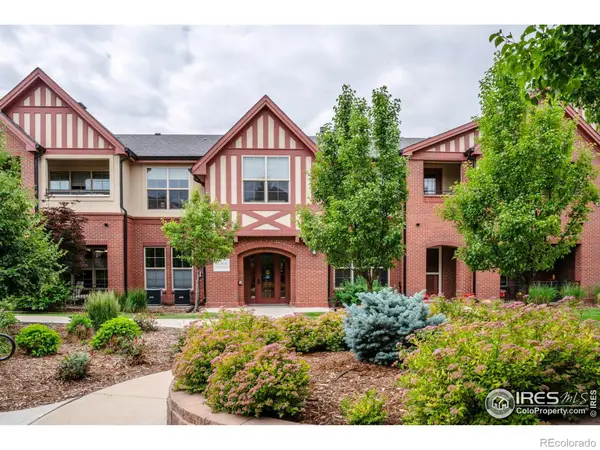 $519,000Active2 beds 2 baths1,587 sq. ft.
$519,000Active2 beds 2 baths1,587 sq. ft.1379 Charles Drive #7, Longmont, CO 80503
MLS# IR1042810Listed by: RE/MAX ELEVATE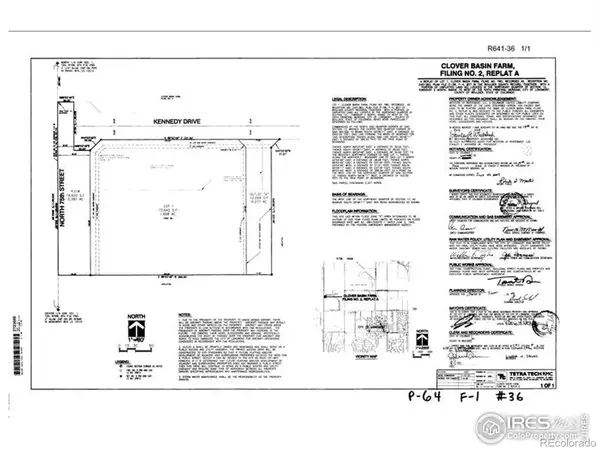 $325,000Active1.67 Acres
$325,000Active1.67 Acres150 N 75th Street, Longmont, CO 80503
MLS# IR1043662Listed by: RE/MAX ELEVATE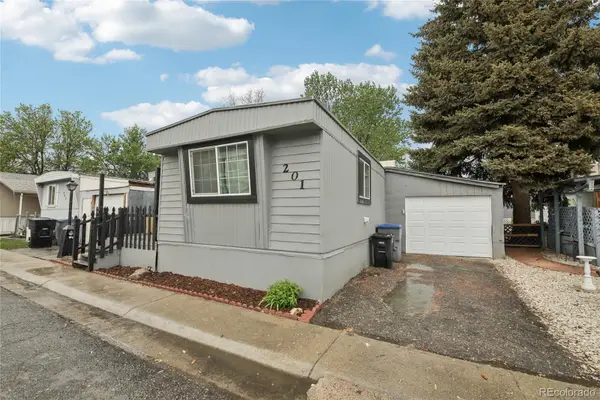 $89,000Active4 beds 2 baths994 sq. ft.
$89,000Active4 beds 2 baths994 sq. ft.1400 S Collyer Street, Longmont, CO 80501
MLS# 2246302Listed by: RE/MAX ELEVATE $134,000Active3 beds 2 baths960 sq. ft.
$134,000Active3 beds 2 baths960 sq. ft.3334 Teton, Longmont, CO 80504
MLS# 2352778Listed by: RE/MAX NEXUS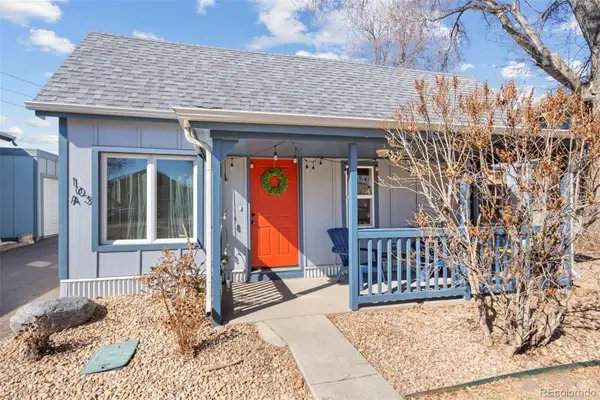 $394,500Active2 beds 1 baths720 sq. ft.
$394,500Active2 beds 1 baths720 sq. ft.103 Sunset Street #A, Longmont, CO 80501
MLS# 3781072Listed by: COMPASS - DENVER
