1801 S Pratt Parkway, Longmont, CO 80501
Local realty services provided by:Better Homes and Gardens Real Estate Kenney & Company
1801 S Pratt Parkway,Longmont, CO 80501
$580,000
- 3 Beds
- 2 Baths
- 1,486 sq. ft.
- Single family
- Active
Listed by:domenick mancini6142020829
Office:coldwell banker realty-boulder
MLS#:IR1043745
Source:ML
Price summary
- Price:$580,000
- Price per sq. ft.:$390.31
About this home
Charming tri-level on a corner lot! This beautifully updated home is move-in ready and filled with modern upgrades. The refinished hardwood floors flow throughout the main level, leading into an updated kitchen with shaker cabinets, sleek countertops, stainless appliances, and striking black walnut accents. Both bathrooms have been completely remodeled, and the home features updated windows with stylish cellular blinds, new solid core doors with upgraded hardware, fresh interior and exterior paint, overhead LED lighting, and thoughtful design details throughout.Upstairs you'll find three comfortable bedrooms, while the lower level offers a flexible space that can serve as a family room, office, or playroom. Step outside to the private backyard with a covered patio, new fencing, all-new landscaping, and a full irrigation system, and raised garden beds. Big, beautiful, well-cared-for trees provide shade and privacy, making this outdoor space perfect for relaxing or entertaining on summer evenings.Additional updates include a new high-efficiency furnace, updated electrical, and an electric car charger. Located near an elementary school, neighborhood pool, and park, with easy access to shops and downtown. A must-see!
Contact an agent
Home facts
- Year built:1972
- Listing ID #:IR1043745
Rooms and interior
- Bedrooms:3
- Total bathrooms:2
- Full bathrooms:2
- Living area:1,486 sq. ft.
Heating and cooling
- Cooling:Ceiling Fan(s), Central Air
- Heating:Forced Air
Structure and exterior
- Roof:Composition
- Year built:1972
- Building area:1,486 sq. ft.
- Lot area:0.18 Acres
Schools
- High school:Niwot
- Middle school:Sunset
- Elementary school:Burlington
Utilities
- Water:Public
Finances and disclosures
- Price:$580,000
- Price per sq. ft.:$390.31
- Tax amount:$2,590 (2024)
New listings near 1801 S Pratt Parkway
- New
 $430,000Active3 beds 3 baths2,758 sq. ft.
$430,000Active3 beds 3 baths2,758 sq. ft.1877 Queens Drive, Longmont, CO 80501
MLS# 6877467Listed by: FATHOM REALTY COLORADO LLC - New
 $775,000Active5 beds 3 baths3,234 sq. ft.
$775,000Active5 beds 3 baths3,234 sq. ft.3308 Lakeview Circle, Longmont, CO 80503
MLS# IR1046743Listed by: JOYCE REAL ESTATE - New
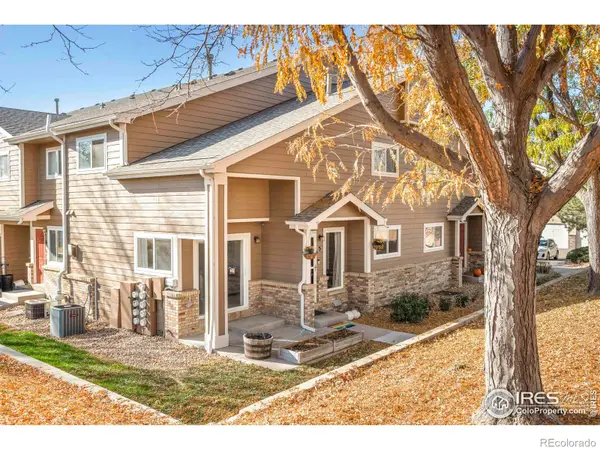 $370,000Active3 beds 4 baths1,965 sq. ft.
$370,000Active3 beds 4 baths1,965 sq. ft.1601 Great Western Drive #5, Longmont, CO 80501
MLS# IR1046734Listed by: MARY HILL PROPERTIES - New
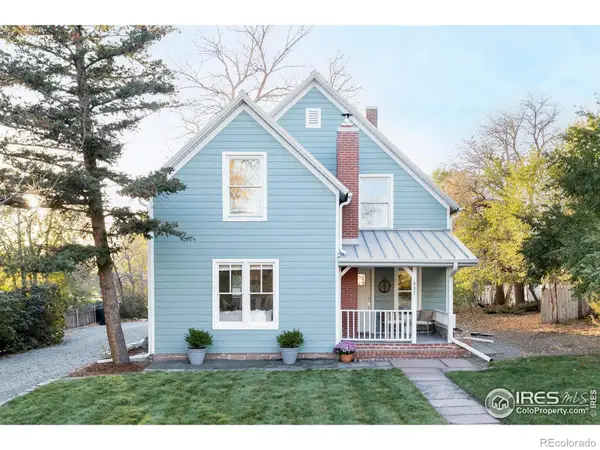 $880,000Active5 beds 4 baths2,888 sq. ft.
$880,000Active5 beds 4 baths2,888 sq. ft.227 Gay Street, Longmont, CO 80501
MLS# IR1046717Listed by: COMPASS - BOULDER - New
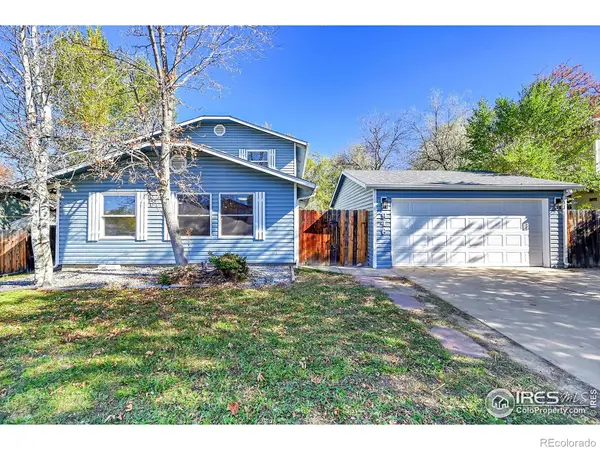 $497,500Active3 beds 2 baths1,680 sq. ft.
$497,500Active3 beds 2 baths1,680 sq. ft.946 Granite Court, Longmont, CO 80504
MLS# IR1046718Listed by: RE/MAX ALLIANCE-LONGMONT - New
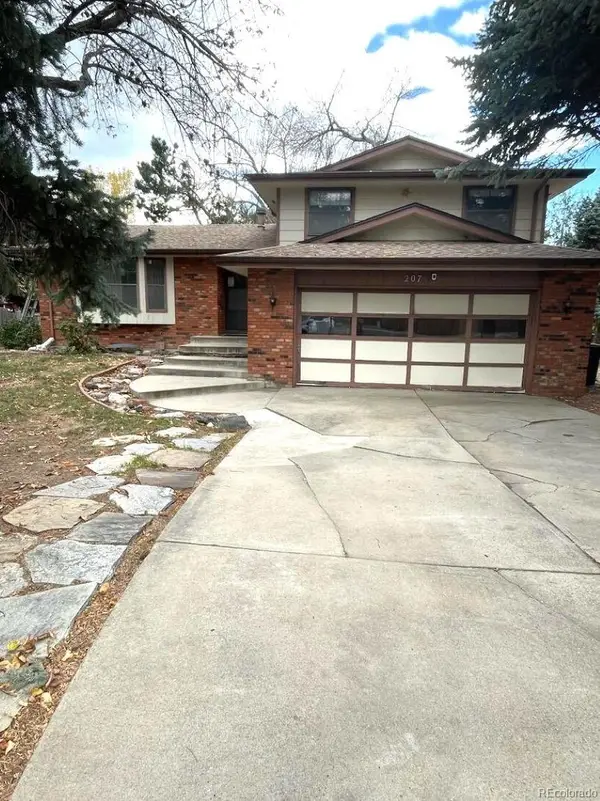 $465,000Active3 beds 2 baths1,814 sq. ft.
$465,000Active3 beds 2 baths1,814 sq. ft.207 23rd Avenue, Longmont, CO 80501
MLS# 7868334Listed by: MB ENTERPRISES - New
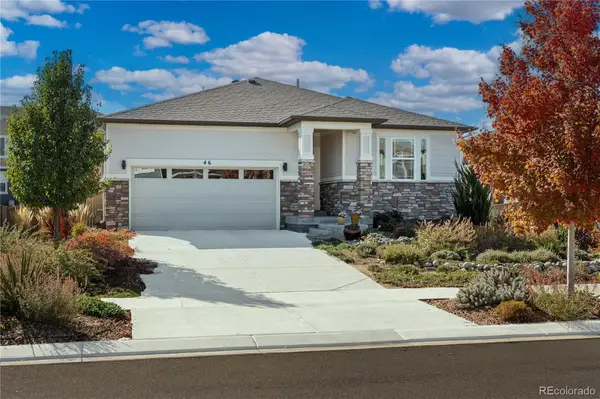 $750,000Active3 beds 2 baths3,052 sq. ft.
$750,000Active3 beds 2 baths3,052 sq. ft.46 Sugar Beet Circle, Longmont, CO 80501
MLS# IR1046713Listed by: KELLER WILLIAMS-ADVANTAGE RLTY - New
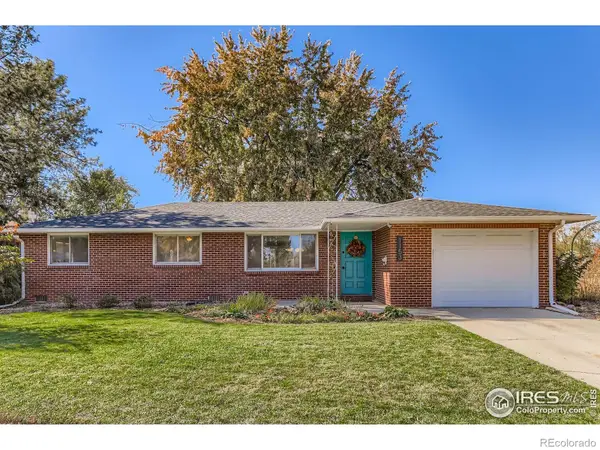 $515,000Active4 beds 2 baths1,340 sq. ft.
$515,000Active4 beds 2 baths1,340 sq. ft.1153 Vivian Street, Longmont, CO 80501
MLS# IR1046666Listed by: RE/MAX ELEVATE - New
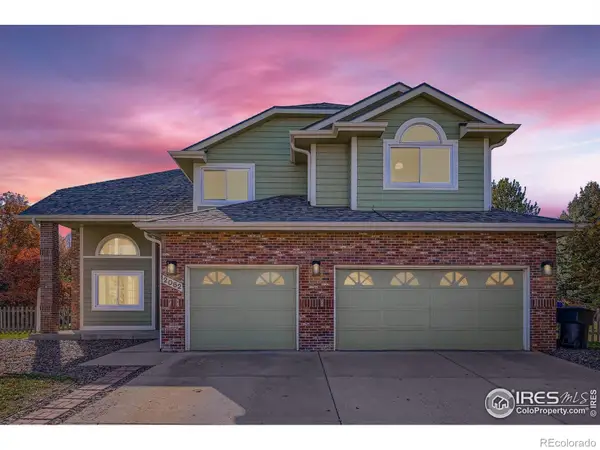 $950,000Active6 beds 4 baths3,870 sq. ft.
$950,000Active6 beds 4 baths3,870 sq. ft.2062 Ridgeview Drive, Longmont, CO 80504
MLS# IR1046658Listed by: RE/MAX ALLIANCE-LONGMONT - New
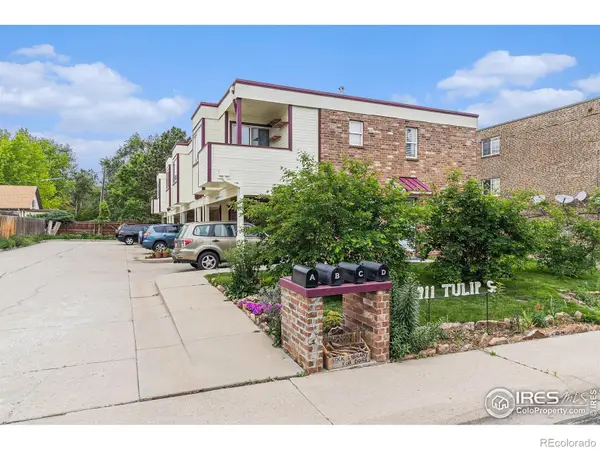 $330,000Active2 beds 2 baths1,196 sq. ft.
$330,000Active2 beds 2 baths1,196 sq. ft.911 Tulip Street #C, Longmont, CO 80501
MLS# IR1046661Listed by: THE COLORADO RE GROUP LLC
