1933 Emery Street, Longmont, CO 80501
Local realty services provided by:Better Homes and Gardens Real Estate Kenney & Company
1933 Emery Street,Longmont, CO 80501
$489,000
- 3 Beds
- 2 Baths
- 2,380 sq. ft.
- Single family
- Active
Listed by:josh hunter7204955924
Office:st vrain realty llc.
MLS#:IR1043699
Source:ML
Price summary
- Price:$489,000
- Price per sq. ft.:$205.46
About this home
Reduced Rate Opportunity - as low as 5.625% (APR 5.861%) through List & Lock!(Terms apply, rate as of 09/30/2025.)Welcome to this thoughtfully maintained 3-bedroom (with potential for a 4th) ranch-style home in North Longmont-where comfort, convenience, and charm come together effortlessly.Inside, you'll find two spacious living rooms, a cozy dining area, and a well-designed kitchen that makes everyday living easy. The primary bedroom includes a private 3/4 bath for added comfort.The full basement provides fantastic flexibility, featuring a finished shop area and room for a possible non-conforming 4th bedroom or hobby space.Additional highlights include a 2-car attached garage, beautiful oak hardwood floors in the bedrooms, front lawn irrigation, and a newer Class 4 roof with updated gutters for peace of mind.Step outside to enjoy a beautifully manicured backyard with a covered patio, alley access, mature shade trees, a storage shed, and a relaxing hot tub-perfect for entertaining or unwinding at the end of the day.This home offers incredible value, thoughtful updates, and an unbeatable North Longmont location. Come see it for yourself!
Contact an agent
Home facts
- Year built:1967
- Listing ID #:IR1043699
Rooms and interior
- Bedrooms:3
- Total bathrooms:2
- Full bathrooms:1
- Living area:2,380 sq. ft.
Heating and cooling
- Cooling:Air Conditioning-Room, Ceiling Fan(s)
- Heating:Forced Air
Structure and exterior
- Roof:Composition
- Year built:1967
- Building area:2,380 sq. ft.
- Lot area:0.16 Acres
Schools
- High school:Skyline
- Middle school:Timberline
- Elementary school:Timberline
Utilities
- Water:Public
- Sewer:Public Sewer
Finances and disclosures
- Price:$489,000
- Price per sq. ft.:$205.46
- Tax amount:$2,370 (2024)
New listings near 1933 Emery Street
- Coming Soon
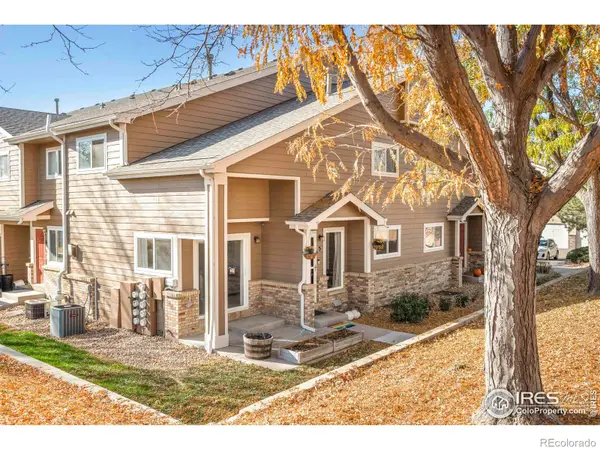 $370,000Coming Soon3 beds 4 baths
$370,000Coming Soon3 beds 4 baths1601 Great Western Drive #5, Longmont, CO 80501
MLS# IR1046734Listed by: MARY HILL PROPERTIES - Coming Soon
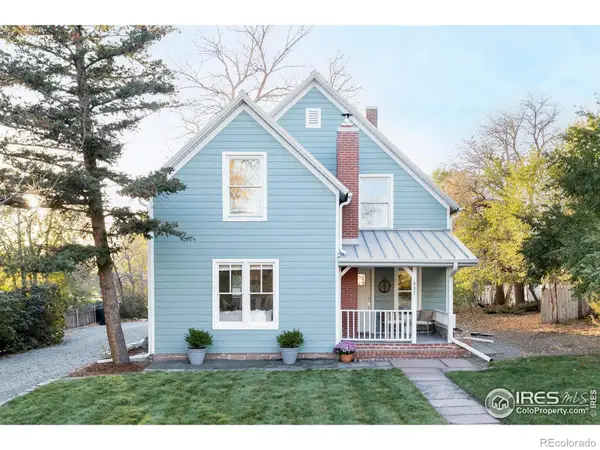 $880,000Coming Soon5 beds 4 baths
$880,000Coming Soon5 beds 4 baths227 Gay Street, Longmont, CO 80501
MLS# IR1046717Listed by: COMPASS - BOULDER - New
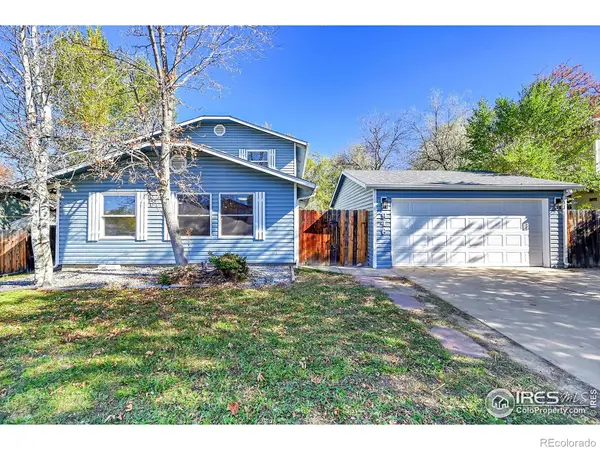 $497,500Active3 beds 2 baths1,680 sq. ft.
$497,500Active3 beds 2 baths1,680 sq. ft.946 Granite Court, Longmont, CO 80504
MLS# IR1046718Listed by: RE/MAX ALLIANCE-LONGMONT - New
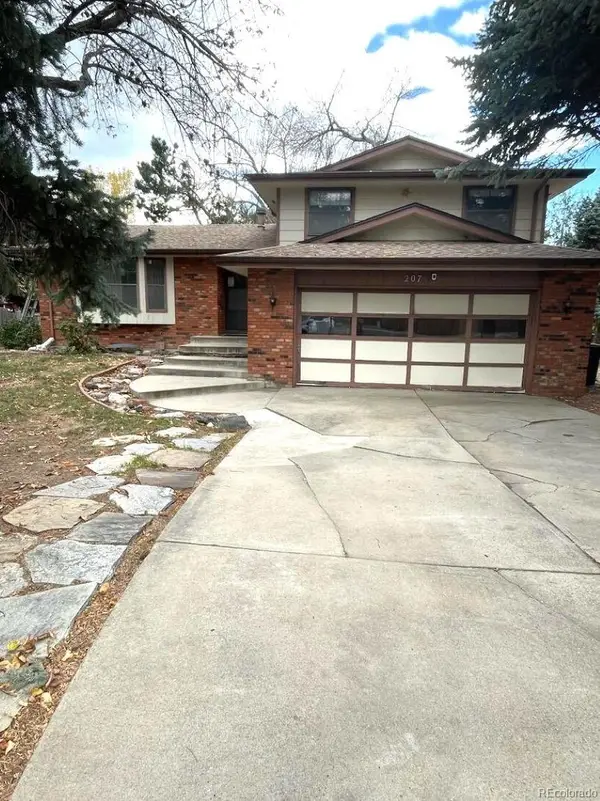 $465,000Active3 beds 2 baths1,814 sq. ft.
$465,000Active3 beds 2 baths1,814 sq. ft.207 23rd Avenue, Longmont, CO 80501
MLS# 7868334Listed by: MB ENTERPRISES - New
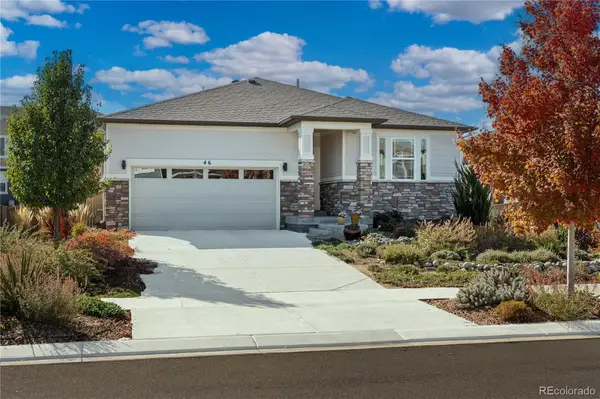 $750,000Active3 beds 2 baths3,052 sq. ft.
$750,000Active3 beds 2 baths3,052 sq. ft.46 Sugar Beet Circle, Longmont, CO 80501
MLS# IR1046713Listed by: KELLER WILLIAMS-ADVANTAGE RLTY - Open Sun, 11am to 1pmNew
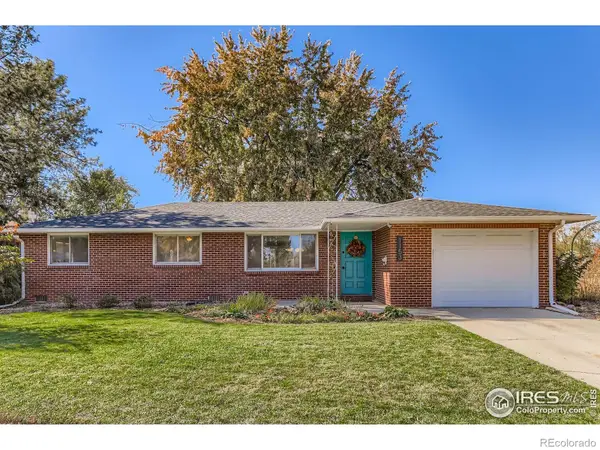 $515,000Active4 beds 2 baths1,340 sq. ft.
$515,000Active4 beds 2 baths1,340 sq. ft.1153 Vivian Street, Longmont, CO 80501
MLS# IR1046666Listed by: RE/MAX ELEVATE - New
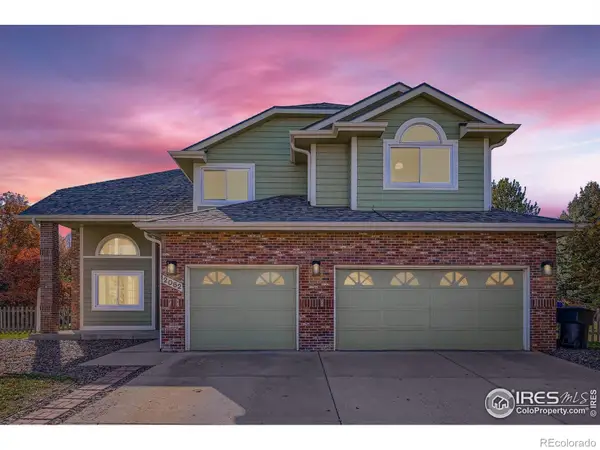 $950,000Active6 beds 4 baths3,870 sq. ft.
$950,000Active6 beds 4 baths3,870 sq. ft.2062 Ridgeview Drive, Longmont, CO 80504
MLS# IR1046658Listed by: RE/MAX ALLIANCE-LONGMONT - Open Sun, 12 to 2pmNew
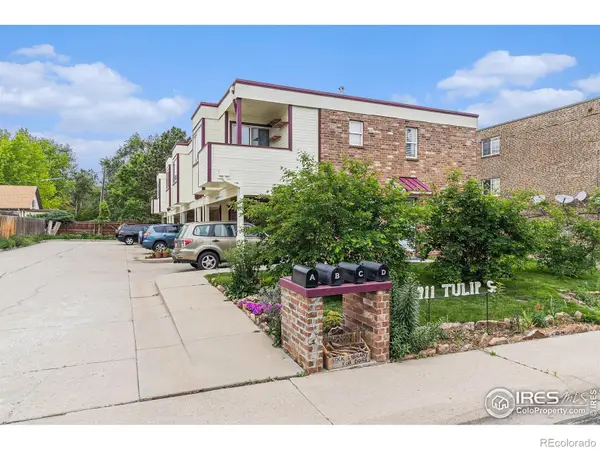 $330,000Active2 beds 2 baths1,196 sq. ft.
$330,000Active2 beds 2 baths1,196 sq. ft.911 Tulip Street #C, Longmont, CO 80501
MLS# IR1046661Listed by: THE COLORADO RE GROUP LLC - New
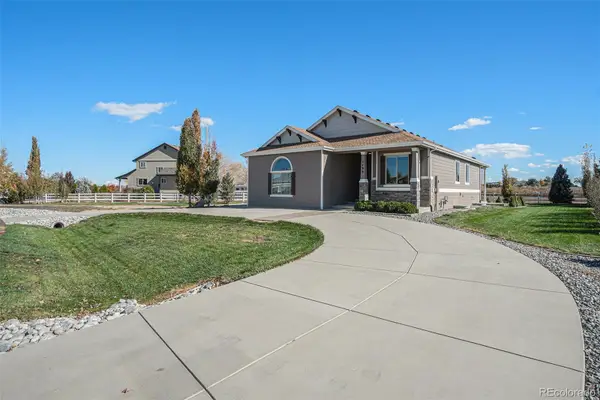 $895,000Active4 beds 3 baths3,220 sq. ft.
$895,000Active4 beds 3 baths3,220 sq. ft.3499 Cottonwood Lane, Longmont, CO 80504
MLS# 6200384Listed by: RE/MAX MOMENTUM - New
 $523,000Active5 beds 3 baths3,052 sq. ft.
$523,000Active5 beds 3 baths3,052 sq. ft.1852 Gay Street, Longmont, CO 80501
MLS# 6904251Listed by: REAL BROKER, LLC DBA REAL
