2018 Ionosphere Street #3, Longmont, CO 80504
Local realty services provided by:Better Homes and Gardens Real Estate Kenney & Company
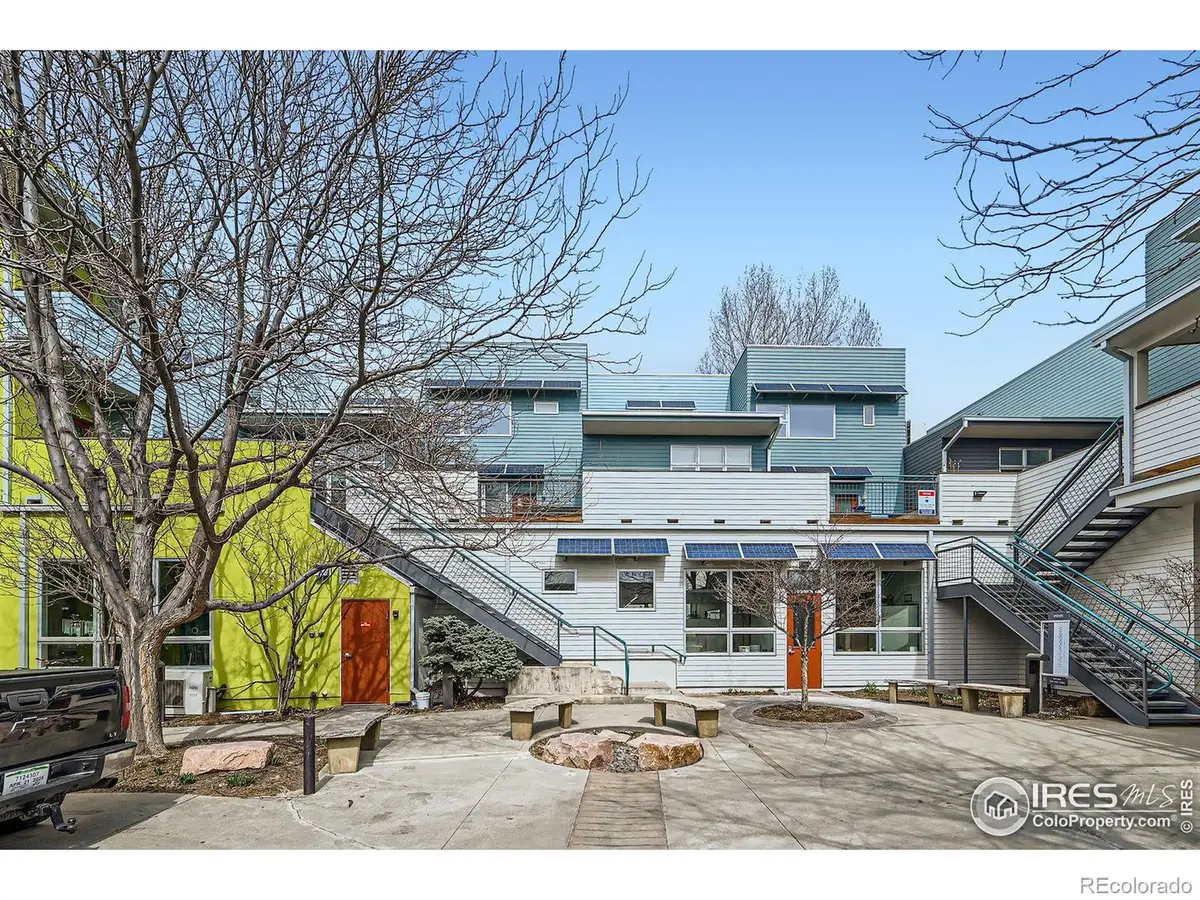
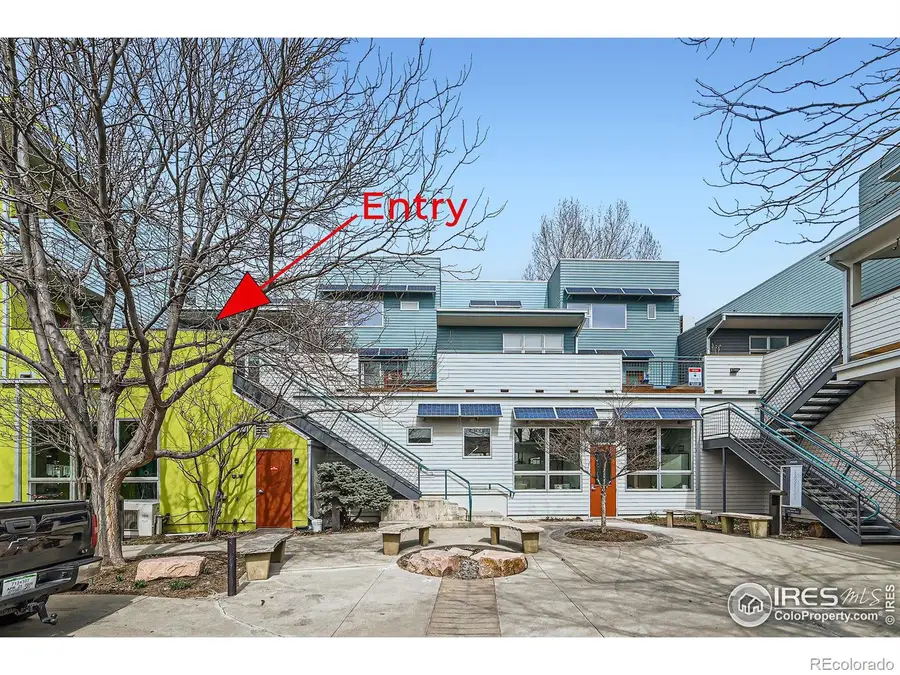

Listed by:dene yarwood3038080076
Office:wk real estate
MLS#:IR1036977
Source:ML
Price summary
- Price:$475,000
- Price per sq. ft.:$410.9
- Monthly HOA dues:$400
About this home
Upscale urban living in Prospect's Solar Village!! Such a unique live/work building including two fun restaurants, Laguna Mexican and Carciofi Italian. Unit lives like a two story townhome and has a modern feel with concrete flooring, upgraded lighting and maple cabinetry. Rare two bedroom with two FULL baths make this one great for a roommate situation. Primary bedroom has ensuite bath and walk in closet with organizers installed. Radiant heat is warm and comfy! Low utility bills thanks to solar. If you're not feeling the stairs on some days there is an elevator to assist. One reserved space in parking garage that is only 40 feet away. Additional storage in wired compartment in front of parking spot. This could also be a great long or short term rental as Prospect allows if you're in the market for that (must follow Longmont's rental rules too)! If you don't know Prospect there's alot to love here.....coffee shops, restaurants, bakery, hair salon, gym, office space...open space, parks and almost best of all---a community garden open to everyone!
Contact an agent
Home facts
- Year built:2006
- Listing Id #:IR1036977
Rooms and interior
- Bedrooms:2
- Total bathrooms:2
- Full bathrooms:2
- Living area:1,156 sq. ft.
Heating and cooling
- Cooling:Central Air
- Heating:Radiant
Structure and exterior
- Roof:Membrane
- Year built:2006
- Building area:1,156 sq. ft.
Schools
- High school:Niwot
- Middle school:Sunset
- Elementary school:Burlington
Utilities
- Water:Public
- Sewer:Public Sewer
Finances and disclosures
- Price:$475,000
- Price per sq. ft.:$410.9
- Tax amount:$3,053 (2024)
New listings near 2018 Ionosphere Street #3
- New
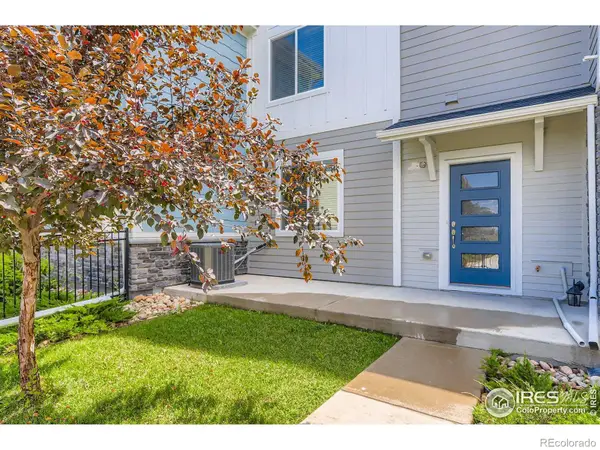 $479,000Active3 beds 3 baths1,576 sq. ft.
$479,000Active3 beds 3 baths1,576 sq. ft.690 Stonebridge Drive, Longmont, CO 80503
MLS# IR1041416Listed by: RE/MAX OF BOULDER, INC - New
 $489,000Active3 beds 2 baths1,272 sq. ft.
$489,000Active3 beds 2 baths1,272 sq. ft.2155 Hackberry Circle, Longmont, CO 80501
MLS# IR1041413Listed by: COLDWELL BANKER REALTY-BOULDER - New
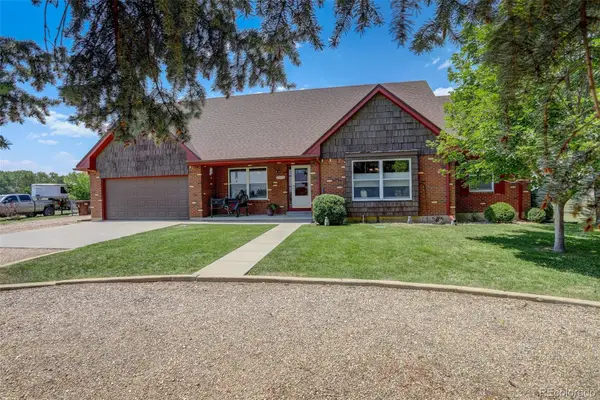 $1,350,000Active5 beds 4 baths4,229 sq. ft.
$1,350,000Active5 beds 4 baths4,229 sq. ft.2316 Horseshoe Circle, Longmont, CO 80504
MLS# 5380649Listed by: COLDWELL BANKER REALTY - NOCO - New
 $850,000Active5 beds 3 baths5,112 sq. ft.
$850,000Active5 beds 3 baths5,112 sq. ft.653 Glenarbor Circle, Longmont, CO 80504
MLS# 7062523Listed by: HOMESMART - New
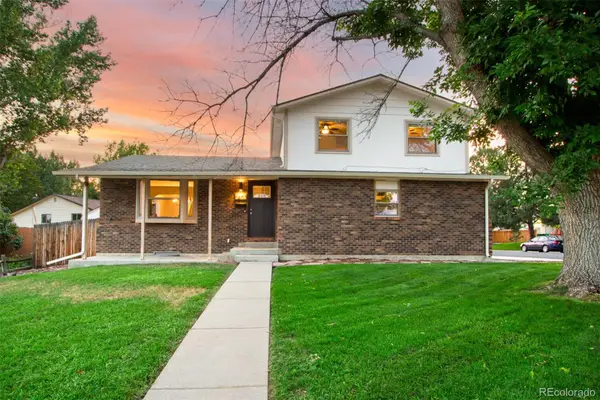 $540,000Active3 beds 3 baths2,202 sq. ft.
$540,000Active3 beds 3 baths2,202 sq. ft.2407 Pratt Street, Longmont, CO 80501
MLS# 3422201Listed by: ARIA KHOSRAVI - Coming SoonOpen Sat, 10am to 1pm
 $520,000Coming Soon3 beds 3 baths
$520,000Coming Soon3 beds 3 baths4146 Limestone Avenue, Longmont, CO 80504
MLS# 4616409Listed by: REAL BROKER, LLC DBA REAL - Open Sun, 10am to 12pmNew
 $625,000Active4 beds 3 baths3,336 sq. ft.
$625,000Active4 beds 3 baths3,336 sq. ft.2014 Red Cloud Road, Longmont, CO 80504
MLS# IR1041377Listed by: ST VRAIN REALTY LLC - Coming Soon
 $575,000Coming Soon3 beds 3 baths
$575,000Coming Soon3 beds 3 baths1818 Clover Creek Drive, Longmont, CO 80503
MLS# IR1041364Listed by: THE AGENCY - BOULDER - Open Sat, 12 to 2pmNew
 $385,000Active1 beds 1 baths883 sq. ft.
$385,000Active1 beds 1 baths883 sq. ft.2018 Ionosphere Street #8, Longmont, CO 80504
MLS# IR1041339Listed by: COMPASS - BOULDER - New
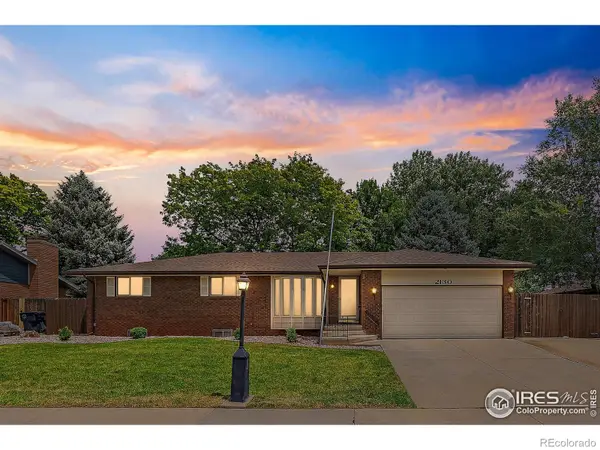 $585,000Active4 beds 3 baths2,720 sq. ft.
$585,000Active4 beds 3 baths2,720 sq. ft.2130 Squires Street, Longmont, CO 80501
MLS# IR1041342Listed by: HOMESMART
