2050 Emerald Drive, Longmont, CO 80504
Local realty services provided by:Better Homes and Gardens Real Estate Kenney & Company
2050 Emerald Drive,Longmont, CO 80504
$1,345,000
- 4 Beds
- 4 Baths
- 5,660 sq. ft.
- Single family
- Active
Listed by:brandi schott3034492131
Office:the colorado group
MLS#:IR1039557
Source:ML
Price summary
- Price:$1,345,000
- Price per sq. ft.:$237.63
- Monthly HOA dues:$22.08
About this home
Step into unparalleled comfort and sophisticated living in this exquisite custom brick ranch home! Boasting 4 spacious bedrooms and 4 beautifully appointed bathrooms, this residence offers an exceptional open floorplan perfect for both entertaining and everyday life. Sunlight streams through numerous windows, highlighting the soaring ceilings and creating an airy, inviting ambiance throughout.The heart of the home is the expansive open living area, seamlessly connecting the great room, dining room, and the spacious kitchen with newer smart upgraded appliances. Imagine hosting gatherings with ease, enjoying the integrated surround sound and smart lighting that sets the perfect mood for any occasion.Escape to the luxurious primary bedroom retreat, a true sanctuary featuring a generous walk-in closet and ample space to unwind. The finished basement is an entertainer's dream, showcasing a fantastic rec room complete with a great bar - ideal for game nights, movie marathons, or hosting guests.This home is designed to delight all ages with its thoughtful upgrades and features. Park with pride in the oversized 3-car garage, complete with a sleek epoxy floor. As you approach the home, be captivated by the spectacular water feature gracing the front walkway. Extend your living outdoors on the beautiful, massive TREX deck, perfect for enjoying Colorado's wonderful weather.
Contact an agent
Home facts
- Year built:1999
- Listing ID #:IR1039557
Rooms and interior
- Bedrooms:4
- Total bathrooms:4
- Full bathrooms:2
- Half bathrooms:1
- Living area:5,660 sq. ft.
Heating and cooling
- Cooling:Central Air
- Heating:Forced Air
Structure and exterior
- Roof:Composition
- Year built:1999
- Building area:5,660 sq. ft.
- Lot area:0.33 Acres
Schools
- High school:Niwot
- Middle school:Sunset
- Elementary school:Burlington
Utilities
- Water:Public
- Sewer:Public Sewer
Finances and disclosures
- Price:$1,345,000
- Price per sq. ft.:$237.63
- Tax amount:$7,702 (2024)
New listings near 2050 Emerald Drive
 $194,900Pending3 beds 2 baths1,848 sq. ft.
$194,900Pending3 beds 2 baths1,848 sq. ft.3251 N Rim, Longmont, CO 80504
MLS# 8804755Listed by: RE/MAX NEXUS- New
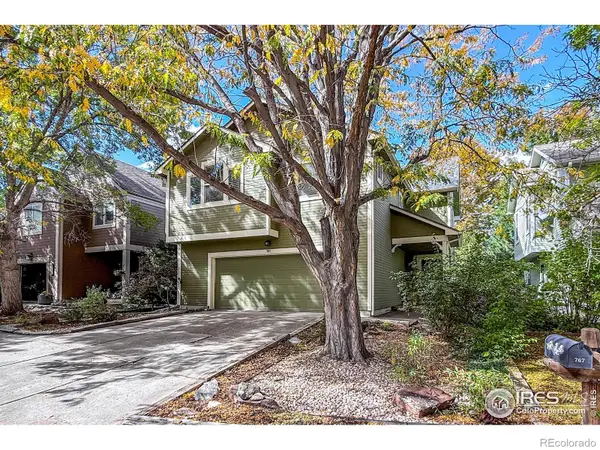 $550,000Active3 beds 3 baths1,588 sq. ft.
$550,000Active3 beds 3 baths1,588 sq. ft.767 Thornwood Circle, Longmont, CO 80503
MLS# IR1044957Listed by: STRUCTURE GROUP 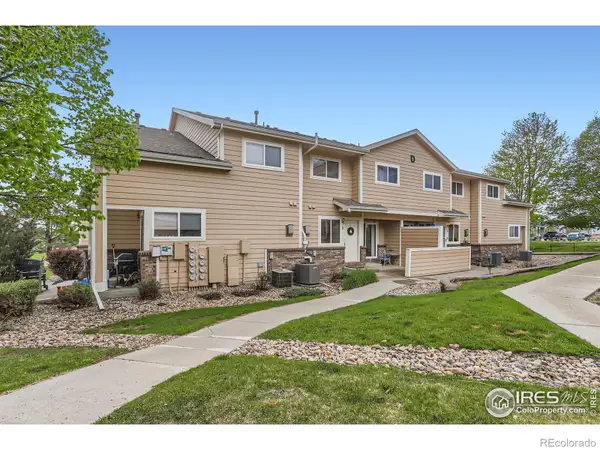 $360,000Active2 beds 3 baths1,798 sq. ft.
$360,000Active2 beds 3 baths1,798 sq. ft.1601 Great Western Drive #3, Longmont, CO 80501
MLS# IR1034082Listed by: WK REAL ESTATE LONGMONT- New
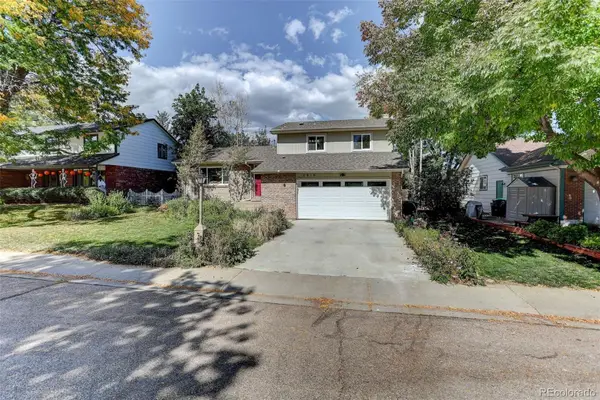 $599,000Active3 beds 3 baths2,332 sq. ft.
$599,000Active3 beds 3 baths2,332 sq. ft.2810 Humboldt Circle, Longmont, CO 80503
MLS# 9041666Listed by: COLDWELL BANKER GLOBAL LUXURY DENVER - New
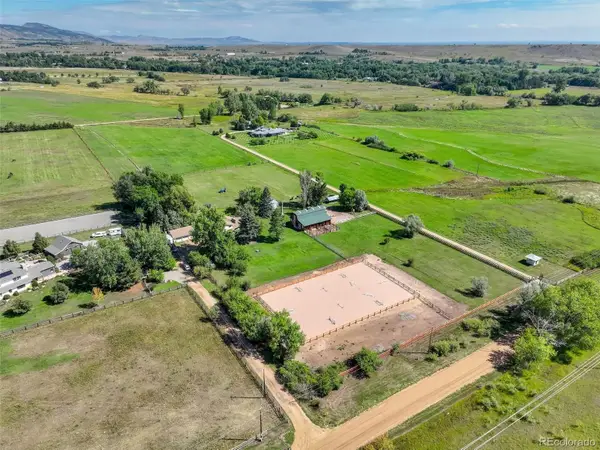 $2,225,000Active10.07 Acres
$2,225,000Active10.07 Acres3625 N Nimbus Road, Longmont, CO 80503
MLS# 7027729Listed by: COLDWELL BANKER REALTY 14 - Open Sat, 1 to 3pmNew
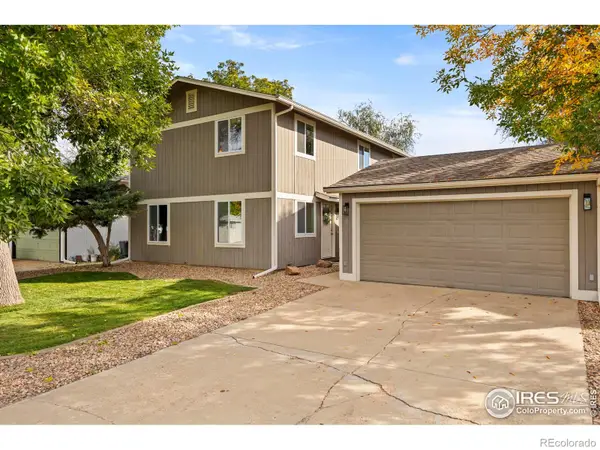 $619,900Active4 beds 3 baths2,016 sq. ft.
$619,900Active4 beds 3 baths2,016 sq. ft.829 Independence Drive, Longmont, CO 80504
MLS# IR1044925Listed by: JUSZAK REALTY - Coming Soon
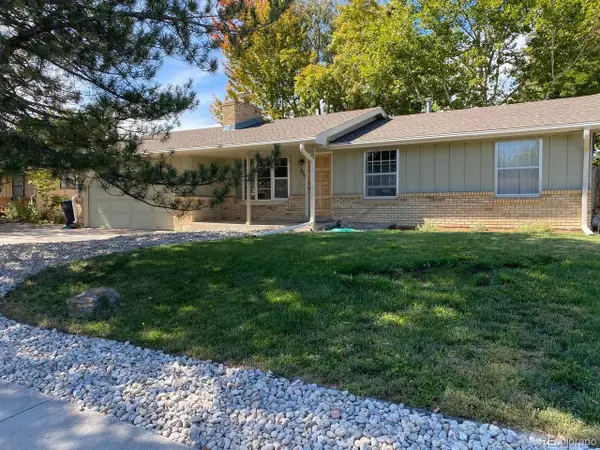 $499,000Coming Soon4 beds 2 baths
$499,000Coming Soon4 beds 2 baths1835 Cambridge Drive, Longmont, CO 80503
MLS# 5892283Listed by: KELLER WILLIAMS PREFERRED REALTY - Open Sun, 11am to 1pmNew
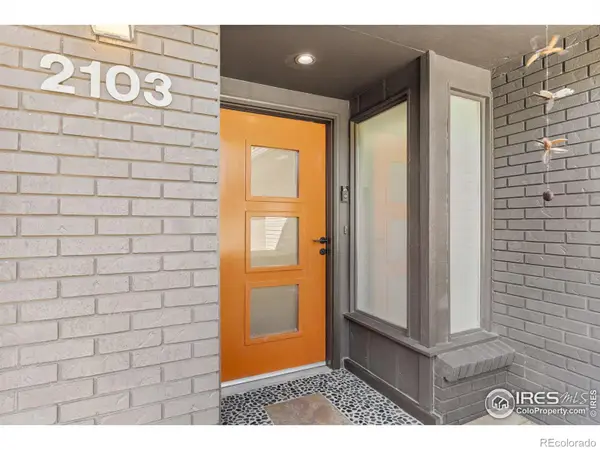 $725,000Active3 beds 2 baths1,933 sq. ft.
$725,000Active3 beds 2 baths1,933 sq. ft.2103 Rangeview Lane, Longmont, CO 80501
MLS# IR1044871Listed by: COMPASS - BOULDER - New
 $471,900Active2 beds 3 baths1,446 sq. ft.
$471,900Active2 beds 3 baths1,446 sq. ft.1580 Venice Lane, Longmont, CO 80503
MLS# IR1044846Listed by: FOOTHILLS PREMIER PROPERTIES - Open Sat, 11am to 1pmNew
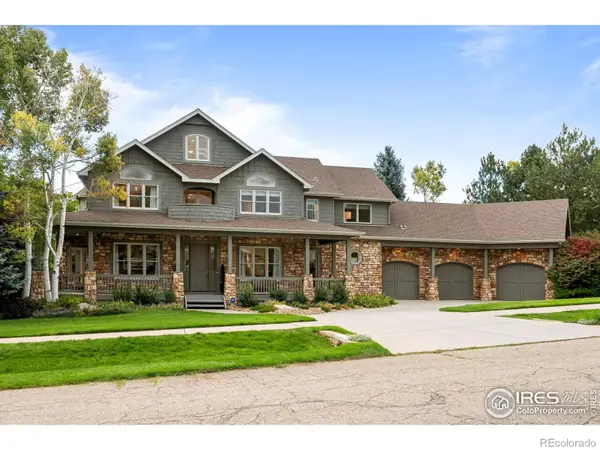 $2,995,000Active6 beds 6 baths6,451 sq. ft.
$2,995,000Active6 beds 6 baths6,451 sq. ft.7204 Spring Creek Circle, Longmont, CO 80503
MLS# IR1044823Listed by: SLIFER SMITH & FRAMPTON-NIWOT
