2066 Ridgeview Way, Longmont, CO 80504
Local realty services provided by:Better Homes and Gardens Real Estate Kenney & Company
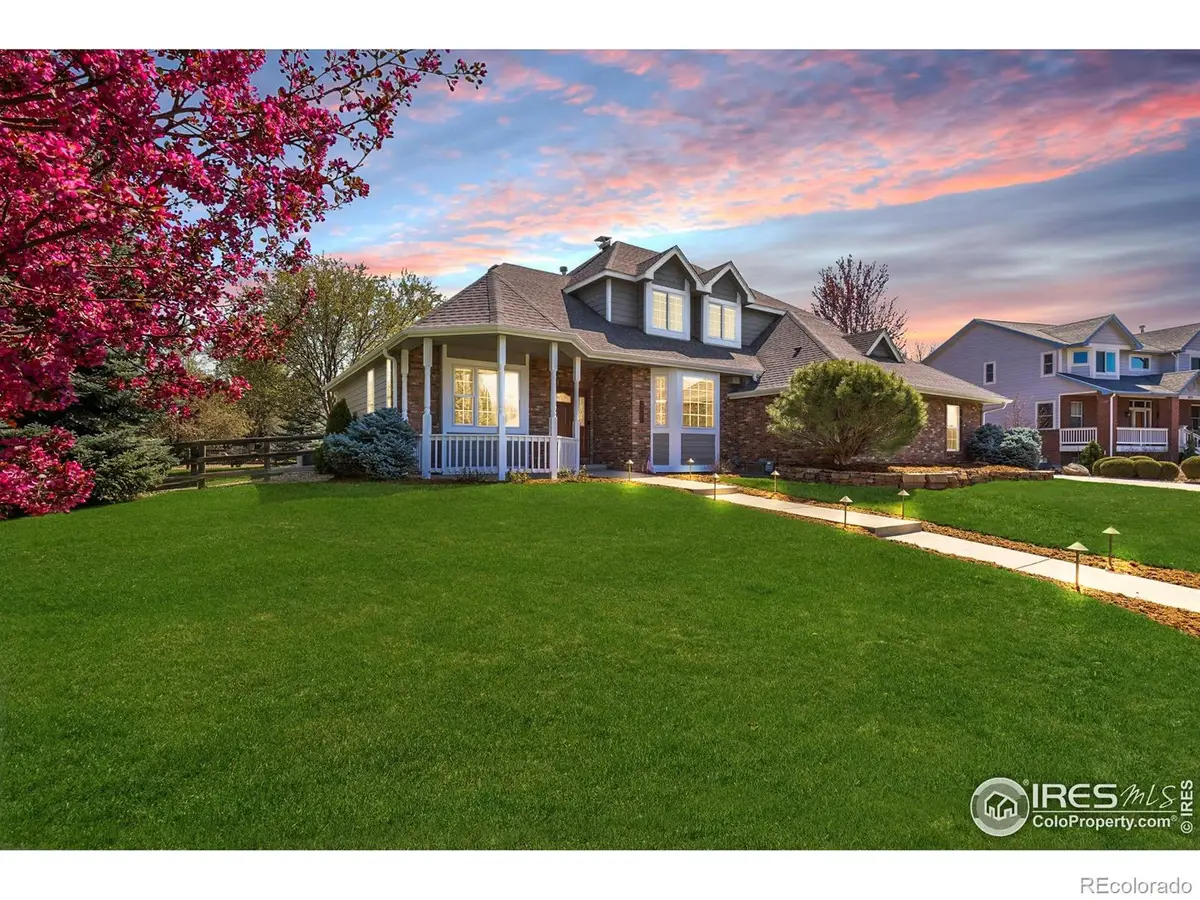
2066 Ridgeview Way,Longmont, CO 80504
$1,070,000
- 5 Beds
- 4 Baths
- - sq. ft.
- Single family
- Sold
Listed by:amy neb3034197320
Office:dwellings colorado real estate
MLS#:IR1031497
Source:ML
Sorry, we are unable to map this address
Price summary
- Price:$1,070,000
- Monthly HOA dues:$21
About this home
Discover Refined Elegance. Welcome to 2066 Ridgeview Way, a stunning showcase of sophisticated living located in the highly desirable Creekside neighborhood in Southwest Longmont. This expansive 5-bedroom, 4-bathroom home, complete with an oversized side-loading 3-car garage, covers 3,810 square feet of impeccably designed space, ensuring ample room for both relaxation and grand entertaining.As you step onto the charming front porch, you're greeted by the promise of a home lovingly maintained and beautifully updated. Enter to discover a seamless flow of gorgeous hardwood flooring that extends through the main living areas. The kitchen is outfitted with high-end stainless steel appliances, a practical breakfast bar, and an elegant tiled backsplash. This space is designed not only for preparing meals but also for gathering and making memories, illuminated by abundant natural light streaming through newer Pella windows throughout. Close proximity to the living area, conversations are kept alive by the open floor plan. The primary suite serves as a private retreat, featuring generous room dimensions bathed in natural light, complemented by a spa-like 5-piece master bath with a double vanity and sophisticated fixtures, creating a serene space to unwind. The home's allure extends to the partially finished basement with generous storage area. Recently enhanced with a stylish bathroom remodel that adds a modern touch and increases functionality. Step outside to the backyard, a meticulously crafted oasis ideal for outdoor entertainment or quiet reflection. The built-in firepit and extensive seating area are ideal for hosting gatherings, enjoying the serene Colorado sunsets, or simply relaxing in the tranquility of your private outdoor sanctuary. Situated close to Boulder, with easy access to walking trails and parks. Whether it's the practical elegance of the living areas or the breathtaking beauty of the outdoor spaces, this home is sure to captivate and inspire.
Contact an agent
Home facts
- Year built:1997
- Listing Id #:IR1031497
Rooms and interior
- Bedrooms:5
- Total bathrooms:4
- Full bathrooms:3
- Half bathrooms:1
Heating and cooling
- Cooling:Central Air
- Heating:Forced Air
Structure and exterior
- Roof:Composition
- Year built:1997
Schools
- High school:Niwot
- Middle school:Sunset
- Elementary school:Indian Peaks
Utilities
- Water:Public
- Sewer:Public Sewer
Finances and disclosures
- Price:$1,070,000
- Tax amount:$5,312 (2024)
New listings near 2066 Ridgeview Way
- New
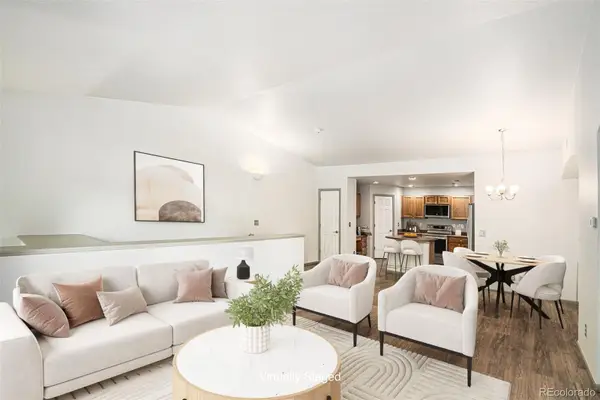 $430,000Active3 beds 2 baths1,546 sq. ft.
$430,000Active3 beds 2 baths1,546 sq. ft.1703 Whitehall Drive #10B, Longmont, CO 80504
MLS# 4181128Listed by: LPT REALTY - New
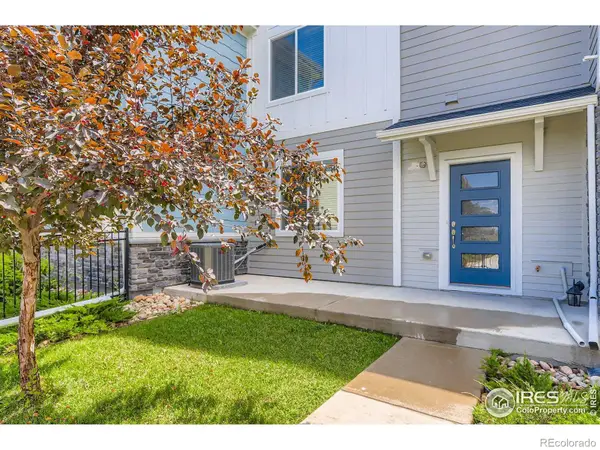 $479,000Active3 beds 3 baths1,576 sq. ft.
$479,000Active3 beds 3 baths1,576 sq. ft.690 Stonebridge Drive, Longmont, CO 80503
MLS# IR1041416Listed by: RE/MAX OF BOULDER, INC - New
 $489,000Active3 beds 2 baths1,272 sq. ft.
$489,000Active3 beds 2 baths1,272 sq. ft.2155 Hackberry Circle, Longmont, CO 80501
MLS# IR1041413Listed by: COLDWELL BANKER REALTY-BOULDER - New
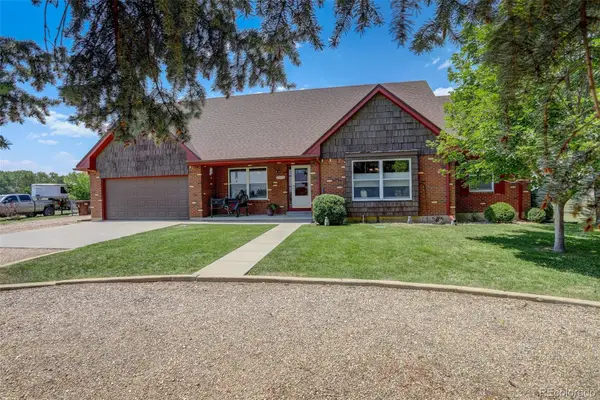 $1,350,000Active5 beds 4 baths4,229 sq. ft.
$1,350,000Active5 beds 4 baths4,229 sq. ft.2316 Horseshoe Circle, Longmont, CO 80504
MLS# 5380649Listed by: COLDWELL BANKER REALTY - NOCO - New
 $850,000Active5 beds 3 baths5,112 sq. ft.
$850,000Active5 beds 3 baths5,112 sq. ft.653 Glenarbor Circle, Longmont, CO 80504
MLS# 7062523Listed by: HOMESMART - New
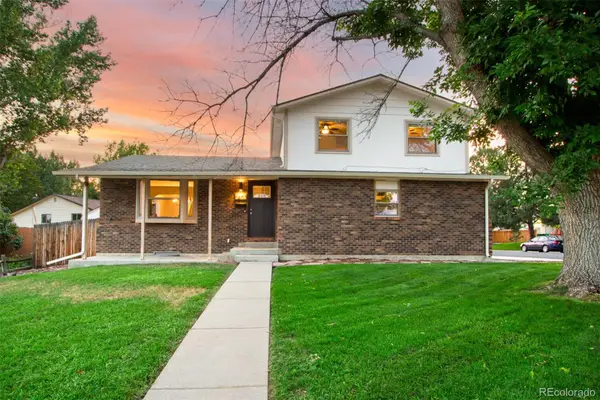 $540,000Active3 beds 3 baths2,202 sq. ft.
$540,000Active3 beds 3 baths2,202 sq. ft.2407 Pratt Street, Longmont, CO 80501
MLS# 3422201Listed by: ARIA KHOSRAVI - Coming SoonOpen Sat, 10am to 1pm
 $520,000Coming Soon3 beds 3 baths
$520,000Coming Soon3 beds 3 baths4146 Limestone Avenue, Longmont, CO 80504
MLS# 4616409Listed by: REAL BROKER, LLC DBA REAL - Open Sun, 10am to 12pmNew
 $625,000Active4 beds 3 baths3,336 sq. ft.
$625,000Active4 beds 3 baths3,336 sq. ft.2014 Red Cloud Road, Longmont, CO 80504
MLS# IR1041377Listed by: ST VRAIN REALTY LLC - Coming Soon
 $575,000Coming Soon3 beds 3 baths
$575,000Coming Soon3 beds 3 baths1818 Clover Creek Drive, Longmont, CO 80503
MLS# IR1041364Listed by: THE AGENCY - BOULDER - Open Sat, 12 to 2pmNew
 $385,000Active1 beds 1 baths883 sq. ft.
$385,000Active1 beds 1 baths883 sq. ft.2018 Ionosphere Street #8, Longmont, CO 80504
MLS# IR1041339Listed by: COMPASS - BOULDER
