2190 Winding Drive, Longmont, CO 80504
Local realty services provided by:Better Homes and Gardens Real Estate Kenney & Company
2190 Winding Drive,Longmont, CO 80504
$620,000
- 5 Beds
- 3 Baths
- 2,813 sq. ft.
- Single family
- Active
Listed by:patrick connors6199620633
Office:equity colorado-front range
MLS#:IR1044490
Source:ML
Price summary
- Price:$620,000
- Price per sq. ft.:$220.41
- Monthly HOA dues:$66
About this home
Seller offering permanent or 2/1 rate buy-down! Welcome to 2190 Winding Drive-the kind of home that instantly makes you want to unpack, settle in, and call it yours. This 5-bed, 3-bath, 2,813 sq. ft. beauty in Longmont's sought-after Prairie Village has the perfect blend of warmth, style, and space. Step inside and be greeted by rich maple hardwoods, open-concept living, and a double-sided fireplace that makes every gathering glow. The kitchen is equal parts functional and showpiece, with granite counters, oversized pantry, and plenty of room to cook, host, and connect. A main-floor bedroom offers flexible space for guests or your WFH lifestyle. Upstairs, you'll find four more bedrooms-including a dreamy primary suite with 5-piece bath and generous walk-in closet-a convenient laundry room, and a loft with a bonus nook for workouts, reading, or creative space. Outside is built for living: a professionally designed composite deck, fenced yard for pets and play, and alley-loaded garage for your vehicles and gear. Location seals the deal-just a half block from Rough and Ready Park, an easy walk to Alpine Elementary, and minutes to Main Street shops and dining. Quick access to Hwy 66 and I-25 makes commuting effortless, and families love being part of the award-winning St. Vrain Valley School District. This is more than a house-it's your next chapter, ready now. Don't wait on this one. Schedule your showing today before it's gone!
Contact an agent
Home facts
- Year built:2015
- Listing ID #:IR1044490
Rooms and interior
- Bedrooms:5
- Total bathrooms:3
- Full bathrooms:2
- Half bathrooms:1
- Living area:2,813 sq. ft.
Heating and cooling
- Heating:Forced Air
Structure and exterior
- Roof:Composition
- Year built:2015
- Building area:2,813 sq. ft.
- Lot area:0.14 Acres
Schools
- High school:Skyline
- Middle school:Heritage
- Elementary school:Alpine
Utilities
- Water:Public
- Sewer:Public Sewer
Finances and disclosures
- Price:$620,000
- Price per sq. ft.:$220.41
- Tax amount:$3,847 (2024)
New listings near 2190 Winding Drive
 $194,900Pending3 beds 2 baths1,848 sq. ft.
$194,900Pending3 beds 2 baths1,848 sq. ft.3251 N Rim, Longmont, CO 80504
MLS# 8804755Listed by: RE/MAX NEXUS- New
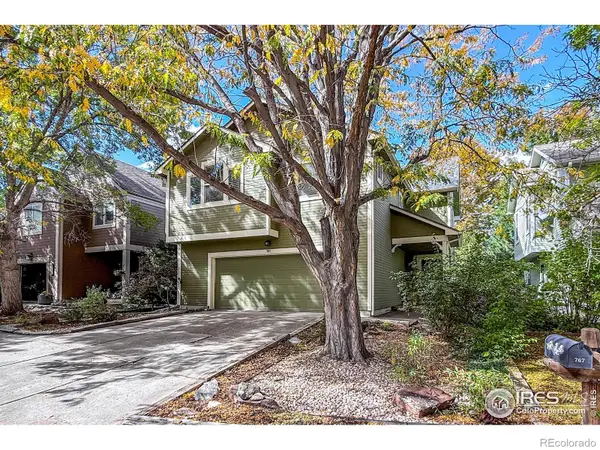 $550,000Active3 beds 3 baths1,588 sq. ft.
$550,000Active3 beds 3 baths1,588 sq. ft.767 Thornwood Circle, Longmont, CO 80503
MLS# IR1044957Listed by: STRUCTURE GROUP 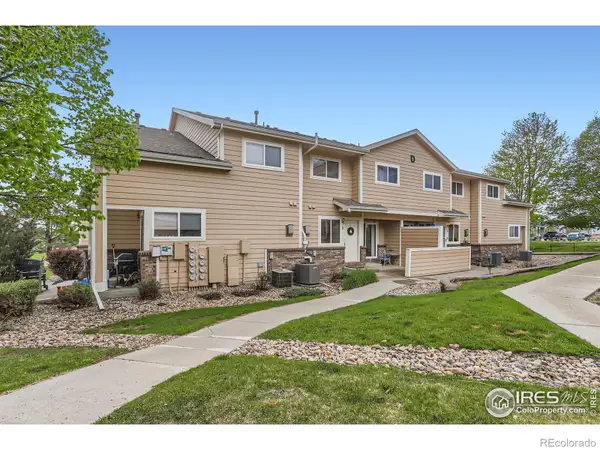 $360,000Active2 beds 3 baths1,798 sq. ft.
$360,000Active2 beds 3 baths1,798 sq. ft.1601 Great Western Drive #3, Longmont, CO 80501
MLS# IR1034082Listed by: WK REAL ESTATE LONGMONT- New
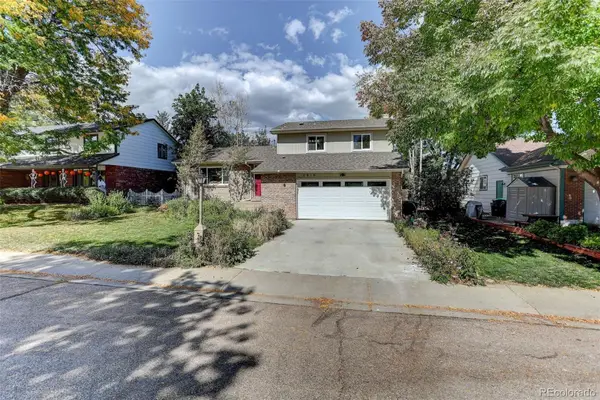 $599,000Active3 beds 3 baths2,332 sq. ft.
$599,000Active3 beds 3 baths2,332 sq. ft.2810 Humboldt Circle, Longmont, CO 80503
MLS# 9041666Listed by: COLDWELL BANKER GLOBAL LUXURY DENVER - New
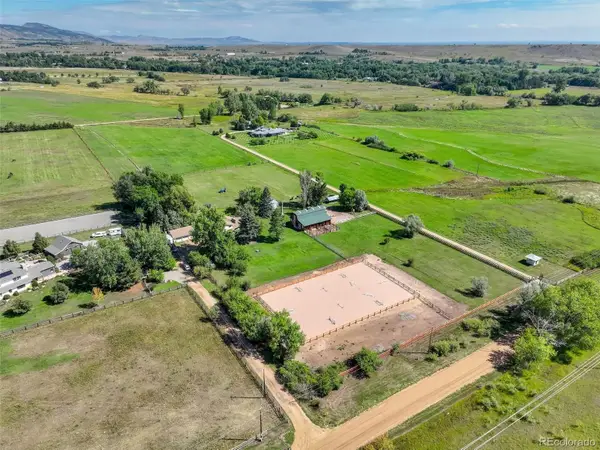 $2,225,000Active10.07 Acres
$2,225,000Active10.07 Acres3625 N Nimbus Road, Longmont, CO 80503
MLS# 7027729Listed by: COLDWELL BANKER REALTY 14 - Open Sat, 1 to 3pmNew
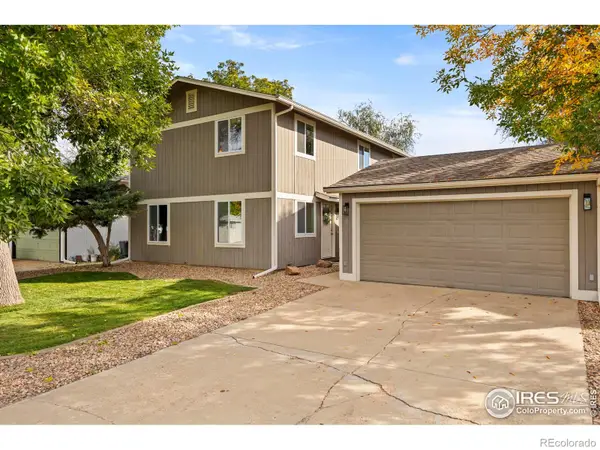 $619,900Active4 beds 3 baths2,016 sq. ft.
$619,900Active4 beds 3 baths2,016 sq. ft.829 Independence Drive, Longmont, CO 80504
MLS# IR1044925Listed by: JUSZAK REALTY - Coming Soon
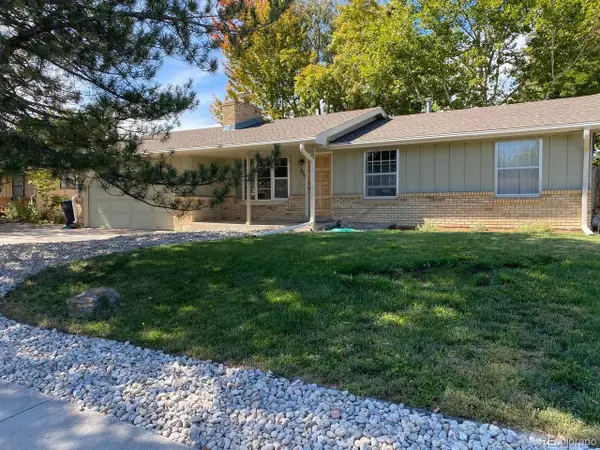 $499,000Coming Soon4 beds 2 baths
$499,000Coming Soon4 beds 2 baths1835 Cambridge Drive, Longmont, CO 80503
MLS# 5892283Listed by: KELLER WILLIAMS PREFERRED REALTY - Open Sun, 11am to 1pmNew
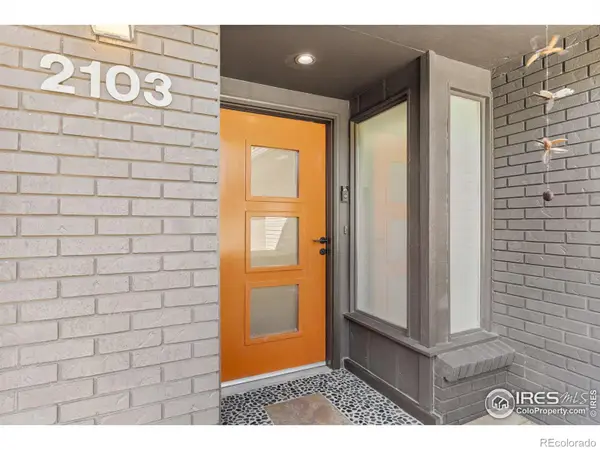 $725,000Active3 beds 2 baths1,933 sq. ft.
$725,000Active3 beds 2 baths1,933 sq. ft.2103 Rangeview Lane, Longmont, CO 80501
MLS# IR1044871Listed by: COMPASS - BOULDER - New
 $471,900Active2 beds 3 baths1,446 sq. ft.
$471,900Active2 beds 3 baths1,446 sq. ft.1580 Venice Lane, Longmont, CO 80503
MLS# IR1044846Listed by: FOOTHILLS PREMIER PROPERTIES - Open Sat, 11am to 1pmNew
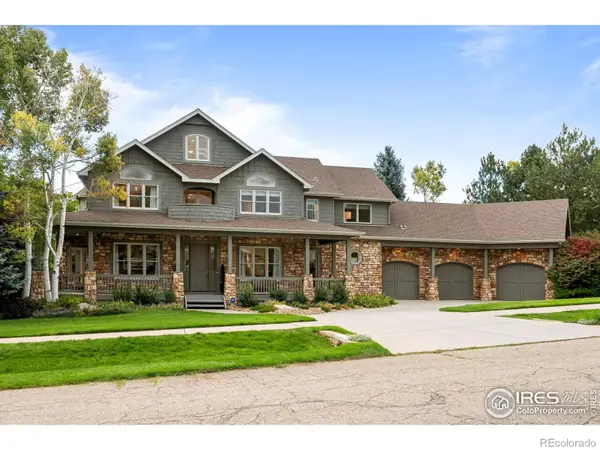 $2,995,000Active6 beds 6 baths6,451 sq. ft.
$2,995,000Active6 beds 6 baths6,451 sq. ft.7204 Spring Creek Circle, Longmont, CO 80503
MLS# IR1044823Listed by: SLIFER SMITH & FRAMPTON-NIWOT
