24 James Circle, Longmont, CO 80501
Local realty services provided by:Better Homes and Gardens Real Estate Kenney & Company
24 James Circle,Longmont, CO 80501
$699,000
- 5 Beds
- 3 Baths
- 2,488 sq. ft.
- Single family
- Active
Upcoming open houses
- Sun, Oct 2611:00 am - 03:00 pm
Listed by:daniel kuhlman7204219614
Office:jpar modern real estate
MLS#:IR1046240
Source:ML
Price summary
- Price:$699,000
- Price per sq. ft.:$280.95
About this home
A unique Colorado property on a quiet tree lined circle in non-HOA Southmoor Park. The neighborhood has 2 great elementary schools, and Sunset Middle School which feeds Niwot High School. It's an easy 15-20 minute commute to Boulder on the Diagonal. There is dining is only a few blocks away and main street and major shopping nearby. This 5 bedroom, 2 and 1/2 baths family home, is completely renovated and updated with classic smooth finish walls and ceilings, and a custom Baltic Birch kitchen with Kitchen Aid appliances including a warming/sous vide drawer. A new west facing, 4 season sunroom addition has Pella sliding doors with built in shades and a large skylight. INTERIOR features include: New windows, a primary bath with Steam Shower, 51-gallon soaking tub, and heated floor, also a living room wood fireplace, and a basement Bar with Pantry storage is just off the Home Theater/Family Room. In addition to AC, the house is outfitted with a Whole House Fan and thermostatically controlled attic vents to help keep things cool. The garage features plenty of storage for those black totes with yellow lids, has an attic for additional storage, and 50 amp wiring for an EV charger. EXTERIOR features include: An insulated/electrified shed for an office or workshop, a separate tool shed, a Chicken coop, and alley access. Raised beds, grape vines, Apple, Plum, Cherry, Apricot, and Nectarine trees as well as shade trees are scattered throughout the yard, plus low-water landscaping and a Bocci court in front. So, if you like to mow lawns, this probably isn't the place for you! But, if you like a low maintenance yard and ready to move in to house, and would rather enjoy everything Colorado has to offer than spend your days on endless renovations, then this is your house!
Contact an agent
Home facts
- Year built:1970
- Listing ID #:IR1046240
Rooms and interior
- Bedrooms:5
- Total bathrooms:3
- Full bathrooms:1
- Half bathrooms:1
- Living area:2,488 sq. ft.
Heating and cooling
- Cooling:Attic Fan, Ceiling Fan(s), Central Air
- Heating:Forced Air
Structure and exterior
- Roof:Composition
- Year built:1970
- Building area:2,488 sq. ft.
- Lot area:0.2 Acres
Schools
- High school:Niwot
- Middle school:Sunset
- Elementary school:Burlington
Utilities
- Water:Public
- Sewer:Public Sewer
Finances and disclosures
- Price:$699,000
- Price per sq. ft.:$280.95
- Tax amount:$3,532 (2024)
New listings near 24 James Circle
- Coming Soon
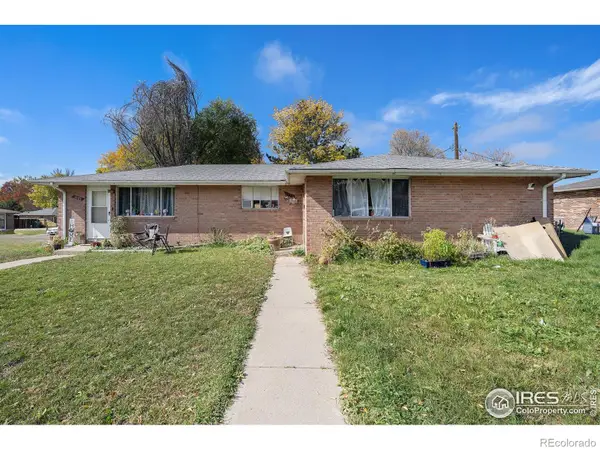 $325,000Coming Soon2 beds 1 baths
$325,000Coming Soon2 beds 1 baths1523 Lashley Street #1523, 1525, Longmont, CO 80501
MLS# IR1046383Listed by: BERKSHIRE HATHAWAY HOMESERVICES ROCKY MOUNTAIN, REALTORS-FORT COLLINS - Coming Soon
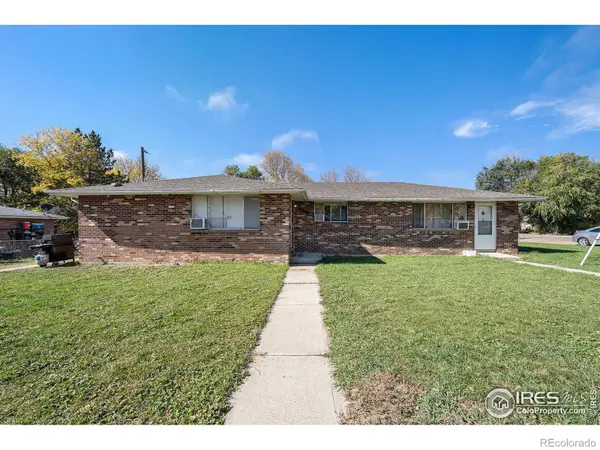 $325,000Coming Soon4 beds 2 baths
$325,000Coming Soon4 beds 2 baths1531 Lashley Street #1531, 1533, Longmont, CO 80501
MLS# IR1046379Listed by: BERKSHIRE HATHAWAY HOMESERVICES ROCKY MOUNTAIN, REALTORS-FORT COLLINS - New
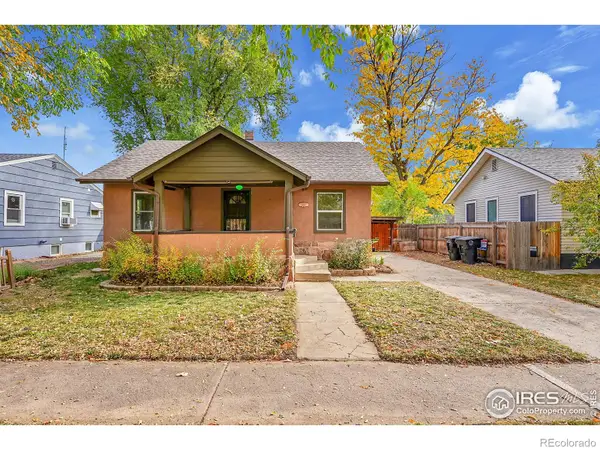 $524,900Active3 beds 2 baths1,789 sq. ft.
$524,900Active3 beds 2 baths1,789 sq. ft.1012 Pratt Street, Longmont, CO 80501
MLS# IR1046375Listed by: RE/MAX ALLIANCE-LONGMONT - New
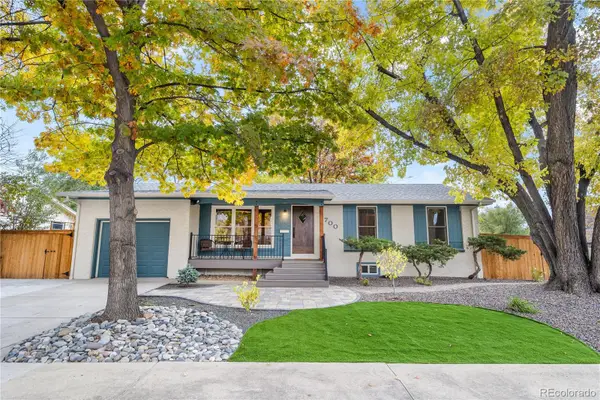 $550,000Active4 beds 3 baths2,576 sq. ft.
$550,000Active4 beds 3 baths2,576 sq. ft.1700 Jewel Drive, Longmont, CO 80501
MLS# 2104187Listed by: EXP REALTY, LLC - Open Sun, 11am to 1pmNew
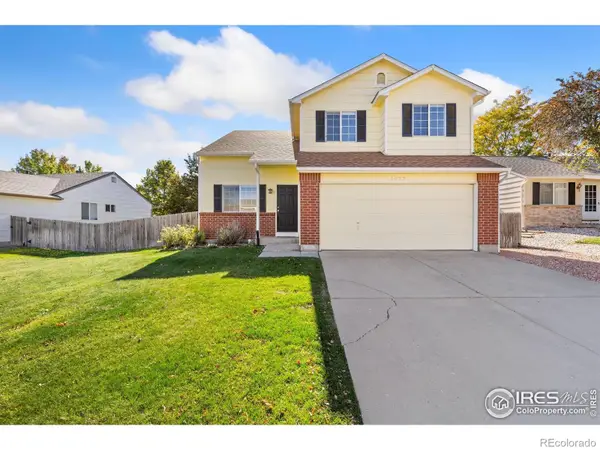 $519,000Active3 beds 3 baths2,088 sq. ft.
$519,000Active3 beds 3 baths2,088 sq. ft.1023 Red Oak Drive, Longmont, CO 80504
MLS# IR1046319Listed by: ST VRAIN REALTY LLC - New
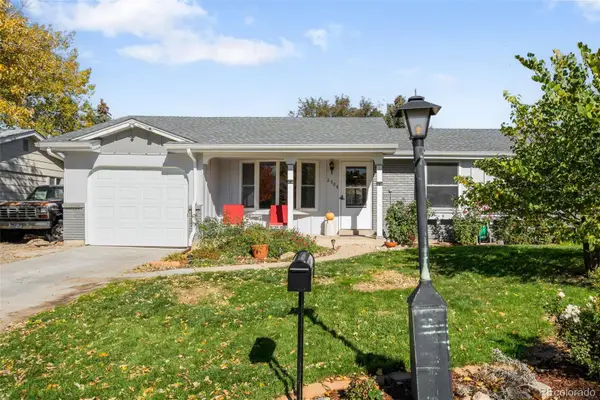 $495,000Active5 beds 2 baths1,850 sq. ft.
$495,000Active5 beds 2 baths1,850 sq. ft.2508 Danbury Drive, Longmont, CO 80503
MLS# 5640154Listed by: COMPASS - DENVER - New
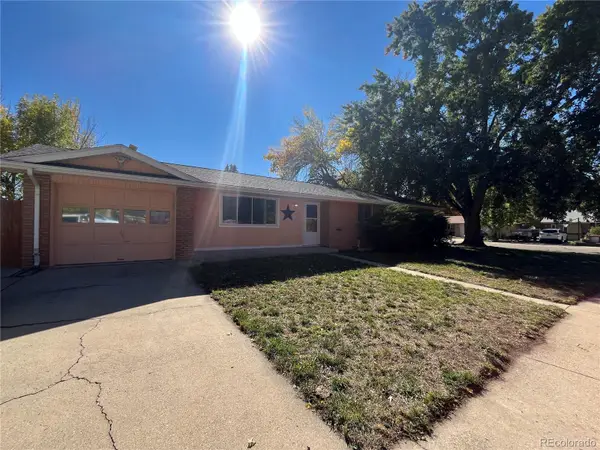 $390,000Active3 beds 3 baths1,236 sq. ft.
$390,000Active3 beds 3 baths1,236 sq. ft.1771 Centennial Drive, Longmont, CO 80501
MLS# 7345659Listed by: AURUMYS - New
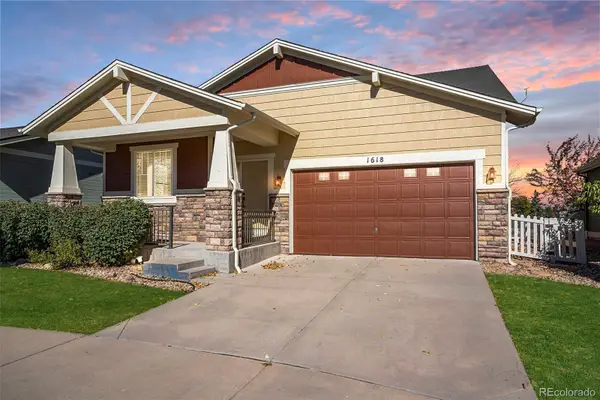 $599,999Active2 beds 3 baths3,200 sq. ft.
$599,999Active2 beds 3 baths3,200 sq. ft.1618 Otis Drive, Longmont, CO 80504
MLS# 7508095Listed by: ORCHARD BROKERAGE LLC - New
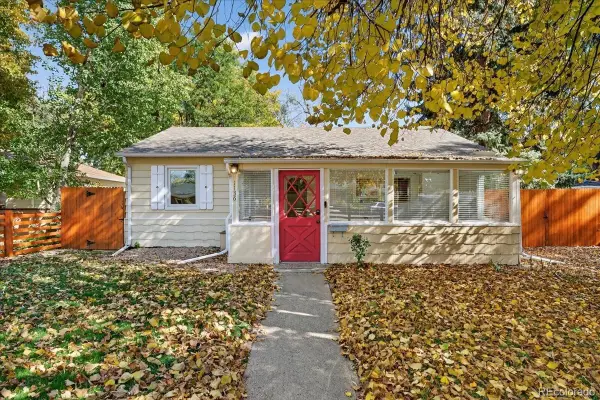 $515,000Active2 beds 1 baths1,161 sq. ft.
$515,000Active2 beds 1 baths1,161 sq. ft.1136 Venice Street, Longmont, CO 80501
MLS# 4870500Listed by: REDFIN CORPORATION - Open Sat, 11am to 1pmNew
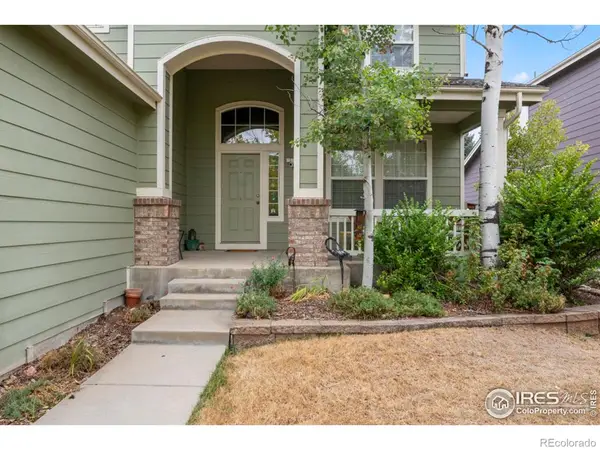 $650,000Active4 beds 3 baths3,948 sq. ft.
$650,000Active4 beds 3 baths3,948 sq. ft.1914 Rannoch Drive, Longmont, CO 80504
MLS# IR1046284Listed by: DWELLINGS COLORADO REAL ESTATE
