2710 Crystal Springs Lane, Longmont, CO 80503
Local realty services provided by:Better Homes and Gardens Real Estate Kenney & Company
2710 Crystal Springs Lane,Longmont, CO 80503
$887,990
- 5 Beds
- 4 Baths
- - sq. ft.
- Single family
- Sold
Listed by:batey mcgraw7207065701
Office:dfh colorado realty llc.
MLS#:IR1034186
Source:ML
Sorry, we are unable to map this address
Price summary
- Price:$887,990
- Monthly HOA dues:$99
About this home
This is the last Cypress floorplan in our community! This corner lot home has 5 bedrooms, 4 bath, 4-car attached garage includes a Front and Back covered patio! This amazing home features soaring ceilings in the great room and amazing windows and light! A well thought out plan with main floor guest suite, dedicated office with French doors and multi-use loft upstairs! The luxury kitchen and large island are perfect for entertaining with a grand 12-foot-long sliding glass door onto an extended covered patio! If a huge mud room and grand pantry are what you are looking for, this home has great space in these areas! The second floor boasts of a huge primary bedroom with a walk-in closet and a walk-in 5-piece luxury features bath including a freestanding tub and a separate shower! On the second floor you'll find 3 additional bedrooms and 2 more bathrooms. Don't miss out on this corner lot! Home is expected to be complete in November of 2025.
Contact an agent
Home facts
- Year built:2025
- Listing ID #:IR1034186
Rooms and interior
- Bedrooms:5
- Total bathrooms:4
- Full bathrooms:4
Heating and cooling
- Cooling:Central Air
- Heating:Forced Air
Structure and exterior
- Roof:Composition
- Year built:2025
Schools
- High school:Silver Creek
- Middle school:Altona
- Elementary school:Blue Mountain
Utilities
- Water:Public
- Sewer:Public Sewer
Finances and disclosures
- Price:$887,990
New listings near 2710 Crystal Springs Lane
- Coming Soon
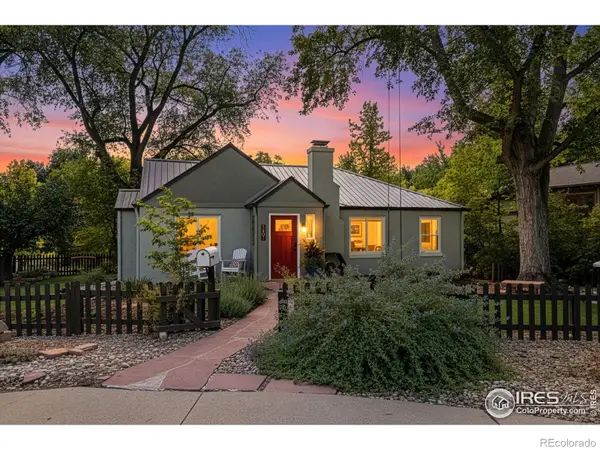 $750,000Coming Soon4 beds 2 baths
$750,000Coming Soon4 beds 2 baths1301 Spruce Avenue, Longmont, CO 80501
MLS# IR1045143Listed by: COMPASS - BOULDER - New
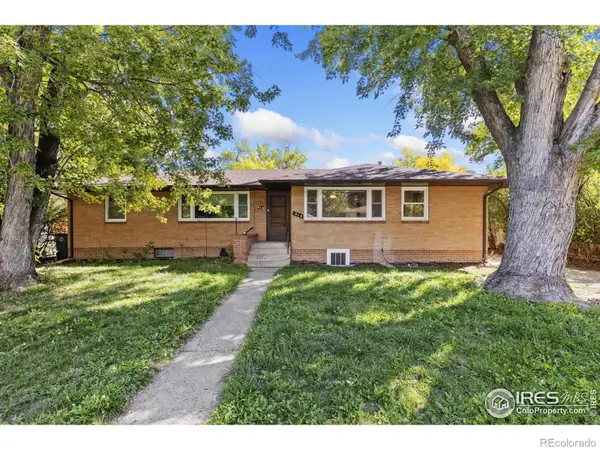 $627,000Active-- beds -- baths3,072 sq. ft.
$627,000Active-- beds -- baths3,072 sq. ft.818 Lincoln Street, Longmont, CO 80501
MLS# IR1045111Listed by: OLD TOWN REAL ESTATE CO - New
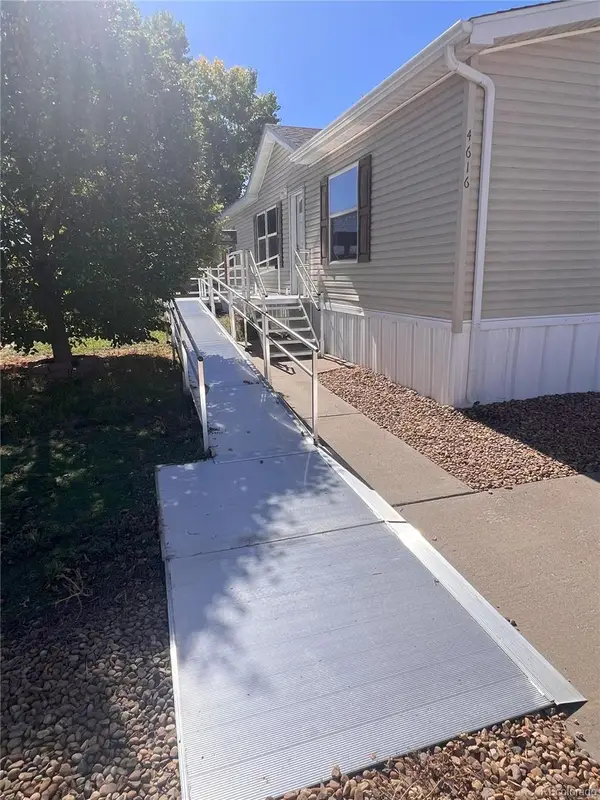 $150,000Active4 beds 2 baths1,456 sq. ft.
$150,000Active4 beds 2 baths1,456 sq. ft.4616 Tilbury Court, Longmont, CO 80504
MLS# 4168026Listed by: MB PEZZUTI & ASSOCIATES - New
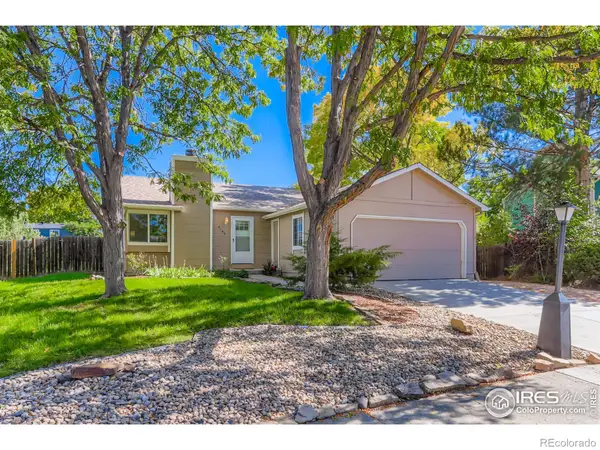 $460,000Active3 beds 2 baths1,280 sq. ft.
$460,000Active3 beds 2 baths1,280 sq. ft.2160 Sumac Street, Longmont, CO 80501
MLS# IR1045074Listed by: LOKATION-TUCKER GROUP REAL ESTATE - New
 $745,000Active4 beds 3 baths4,186 sq. ft.
$745,000Active4 beds 3 baths4,186 sq. ft.508 Ashford Drive, Longmont, CO 80504
MLS# 5173390Listed by: LIV SOTHEBY'S INTERNATIONAL REALTY - New
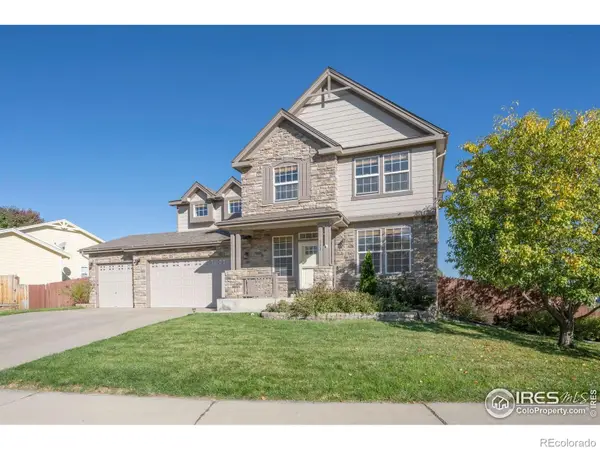 $745,000Active3 beds 3 baths4,186 sq. ft.
$745,000Active3 beds 3 baths4,186 sq. ft.508 Ashford Drive, Longmont, CO 80504
MLS# IR1045051Listed by: LIV SOTHEBY'S INTL REALTY - New
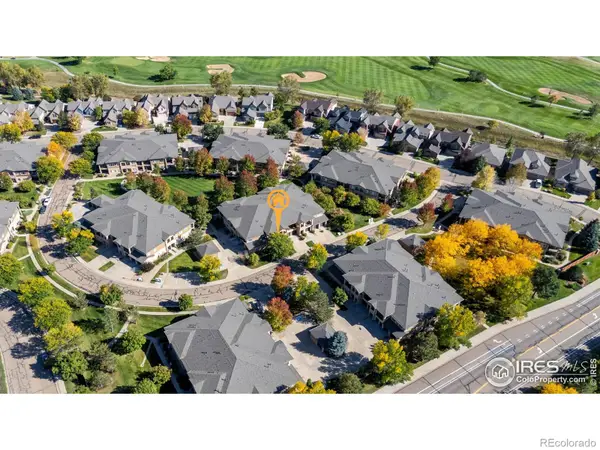 $425,000Active3 beds 2 baths1,546 sq. ft.
$425,000Active3 beds 2 baths1,546 sq. ft.1012 Sonoma Circle #5B, Longmont, CO 80504
MLS# IR1045022Listed by: REAL REALTY COLORADO - New
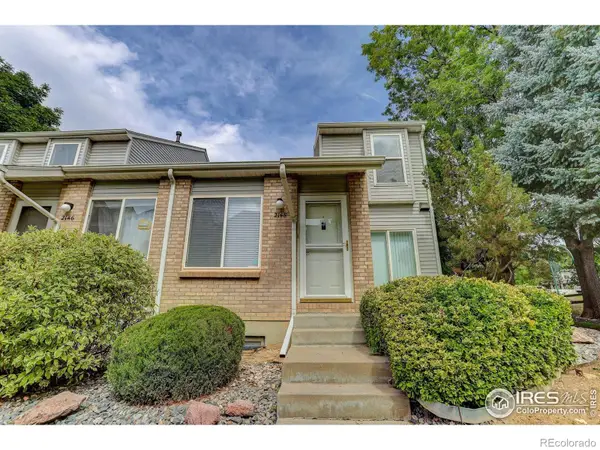 $358,000Active2 beds 2 baths1,715 sq. ft.
$358,000Active2 beds 2 baths1,715 sq. ft.2148 Meadow Court, Longmont, CO 80501
MLS# IR1045023Listed by: COLDWELL BANKER REALTY-NOCO - New
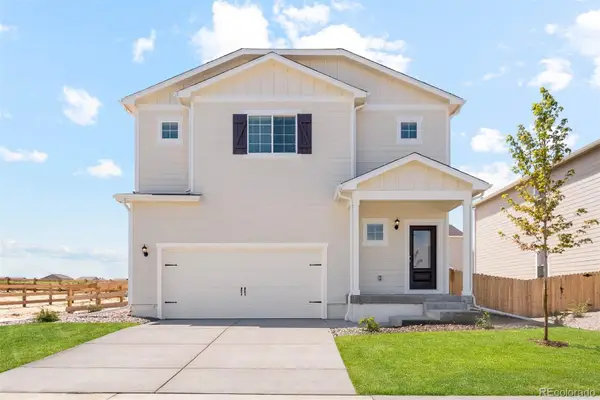 $565,900Active4 beds 3 baths1,924 sq. ft.
$565,900Active4 beds 3 baths1,924 sq. ft.7465 Slate Place, Frederick, CO 80530
MLS# 9630154Listed by: LGI REALTY - COLORADO, LLC - Coming Soon
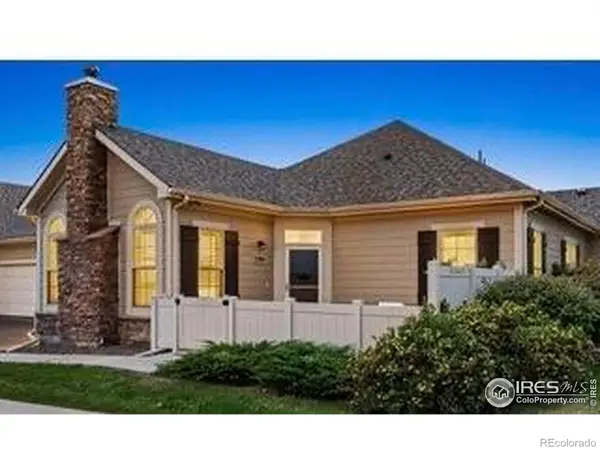 $519,900Coming Soon2 beds 2 baths
$519,900Coming Soon2 beds 2 baths2410 Santa Fe Drive #A, Longmont, CO 80504
MLS# IR1045009Listed by: HERON REALTY
