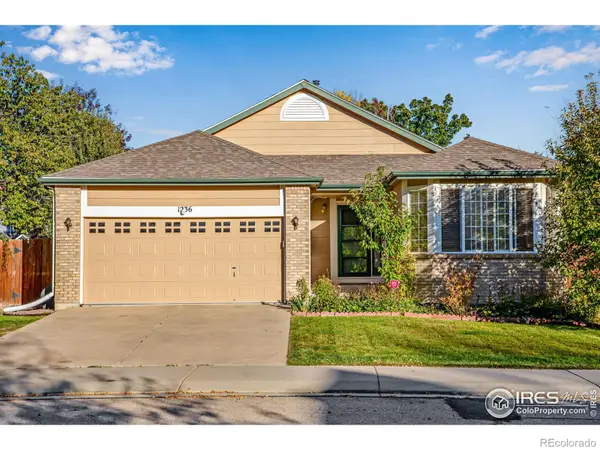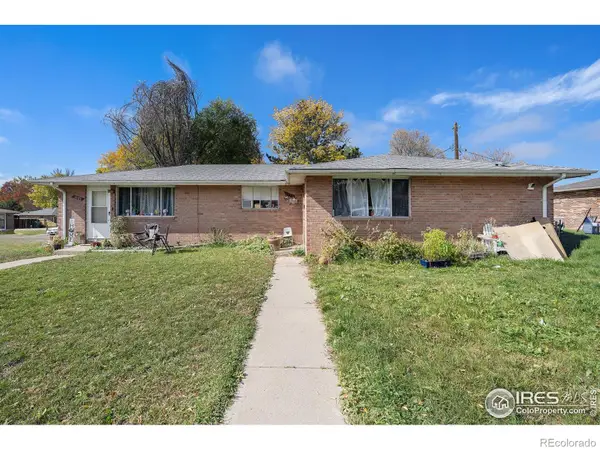3316 Camden Drive, Longmont, CO 80503
Local realty services provided by:Better Homes and Gardens Real Estate Kenney & Company
Listed by:ryan bass2076501732
Office:compass - boulder
MLS#:IR1042736
Source:ML
Price summary
- Price:$585,000
- Price per sq. ft.:$206.13
About this home
Welcome to this delightful patio home, just across the street from Twin Peaks Golf Course. It's all about comfort, charm, and easy living in this peaceful, low-maintenance home. When you step inside, you'll find a bright and open living and dining area that flows into a cozy living room with a wood-burning fireplace and a spacious kitchen. The vaulted ceilings add to the welcoming atmosphere, making this space perfect for relaxing or entertaining. The dining area and living room both have sliding glass doors that open up to patios and a lovely backyard. Thanks to the large windows, the home is filled with natural light, giving it an open and airy feel. Upstairs features the primary suite and two additional bedrooms, plus an updated hallway bath. The unfinished basement with high ceilings offers plenty of potential if you need more room. The exterior is low-maintenance, ideal for anyone who loves the lock-and-leave lifestyle. With a new roof as of 2024 and a newer furnace, this home is the perfect combo of tranquility and convenience. Don't miss the chance to make it yours!
Contact an agent
Home facts
- Year built:1979
- Listing ID #:IR1042736
Rooms and interior
- Bedrooms:3
- Total bathrooms:3
- Full bathrooms:2
- Half bathrooms:1
- Living area:2,838 sq. ft.
Heating and cooling
- Cooling:Central Air
- Heating:Forced Air
Structure and exterior
- Roof:Composition
- Year built:1979
- Building area:2,838 sq. ft.
- Lot area:0.14 Acres
Schools
- High school:Longmont
- Middle school:Westview
- Elementary school:Longmont Estates
Utilities
- Water:Public
- Sewer:Public Sewer
Finances and disclosures
- Price:$585,000
- Price per sq. ft.:$206.13
- Tax amount:$2,978 (2024)
New listings near 3316 Camden Drive
- Coming Soon
 $715,000Coming Soon4 beds 3 baths
$715,000Coming Soon4 beds 3 baths1236 Button Rock Drive, Longmont, CO 80504
MLS# IR1046448Listed by: COMPASS - BOULDER - New
 $469,000Active2 beds 1 baths1,190 sq. ft.
$469,000Active2 beds 1 baths1,190 sq. ft.1379 Charles Drive #E5, Longmont, CO 80503
MLS# IR1046433Listed by: COLDWELL BANKER REALTY-BOULDER - New
 $455,000Active-- beds -- baths968 sq. ft.
$455,000Active-- beds -- baths968 sq. ft.1208 Juniper Street, Longmont, CO 80501
MLS# IR1046415Listed by: COMPASS - BOULDER - New
 $530,000Active2 beds 1 baths1,498 sq. ft.
$530,000Active2 beds 1 baths1,498 sq. ft.623 Pratt Street, Longmont, CO 80501
MLS# IR1046416Listed by: SHEPARD COMPANY, LLC - New
 $445,000Active-- beds -- baths972 sq. ft.
$445,000Active-- beds -- baths972 sq. ft.1224 Judson Street, Longmont, CO 80501
MLS# IR1046418Listed by: COMPASS - BOULDER - Coming Soon
 $710,000Coming Soon5 beds 3 baths
$710,000Coming Soon5 beds 3 baths1426 Galilee Lane, Longmont, CO 80504
MLS# 4089220Listed by: EXP REALTY, LLC - New
 $815,000Active5 beds 4 baths3,092 sq. ft.
$815,000Active5 beds 4 baths3,092 sq. ft.2634 Westlake Court, Longmont, CO 80503
MLS# IR1046404Listed by: RESIDENT REALTY - Coming Soon
 $689,000Coming Soon4 beds 4 baths
$689,000Coming Soon4 beds 4 baths713 Nelson Park Circle, Longmont, CO 80503
MLS# IR1046405Listed by: LOKATION REAL ESTATE - New
 $500,000Active3 beds 2 baths1,252 sq. ft.
$500,000Active3 beds 2 baths1,252 sq. ft.2018 Lincoln Street, Longmont, CO 80501
MLS# IR1046399Listed by: WEST AND MAIN HOMES - Coming Soon
 $325,000Coming Soon2 beds 1 baths
$325,000Coming Soon2 beds 1 baths1523 Lashley Street #1523, 1525, Longmont, CO 80501
MLS# IR1046383Listed by: BERKSHIRE HATHAWAY HOMESERVICES ROCKY MOUNTAIN, REALTORS-FORT COLLINS
