3748 Oakwood Drive, Longmont, CO 80503
Local realty services provided by:Better Homes and Gardens Real Estate Kenney & Company
Listed by:kristina flynn303-748-9787
Office:equity colorado real estate
MLS#:9390195
Source:ML
Price summary
- Price:$440,000
- Price per sq. ft.:$254.92
- Monthly HOA dues:$385
About this home
This beautifully maintained split-level end unit offers an ideal blend of natural light, thoughtful design, and comfortable living. Overlooking peaceful community green space, the home welcomes you with a charming front porch and yard patio area.
Inside, a tiled entry opens into the main living space where vaulted ceilings, expansive windows, and light from multiple exposures create a bright and airy atmosphere. The inviting living room features a vaulted ceiling and cozy gas fireplace, making it the perfect retreat on winter days. Adjacent is a defined dining area and a well-appointed kitchen complete with a new microwave and a French-door refrigerator. A convenient half bath is also located on the main level.
Just a half-level up is a spacious bedroom with a walk-in closet, a full bathroom, a linen closet, and a versatile loft area—ideal for a home office, reading nook, or creative space. The uppermost level features the private primary suite, vaulted ceilings, a walk-in closet, and an ensuite bath. From the large front-facing windows, enjoy tranquil views of mature trees and open green space.
The unfinished basement, complete with an egress window and bathroom rough-in, offers limitless potential for additional living space or storage.
For added comfort the home features ceiling fans in the bedrooms, loft, and main level and a newly installed Smart Thermostat. A roomy ATTACHED two-car garage completes this exceptional home.
Don’t miss the opportunity to live in a bright, stylish, and peaceful setting. This established neighborhood offers plentiful green space, outdoor community pool, and paved pathways that meander through the mature trees and landscaping. Conveniently located in southwest Longmont, near a neighborhood park, dining, shopping, and easy access to 119.
Contact an agent
Home facts
- Year built:1996
- Listing ID #:9390195
Rooms and interior
- Bedrooms:2
- Total bathrooms:3
- Full bathrooms:2
- Half bathrooms:1
- Living area:1,726 sq. ft.
Heating and cooling
- Cooling:Central Air
- Heating:Forced Air
Structure and exterior
- Year built:1996
- Building area:1,726 sq. ft.
Schools
- High school:Silver Creek
- Middle school:Altona
- Elementary school:Eagle Crest
Utilities
- Water:Public
- Sewer:Public Sewer
Finances and disclosures
- Price:$440,000
- Price per sq. ft.:$254.92
- Tax amount:$2,723 (2024)
New listings near 3748 Oakwood Drive
 $194,900Pending3 beds 2 baths1,848 sq. ft.
$194,900Pending3 beds 2 baths1,848 sq. ft.3251 N Rim, Longmont, CO 80504
MLS# 8804755Listed by: RE/MAX NEXUS- New
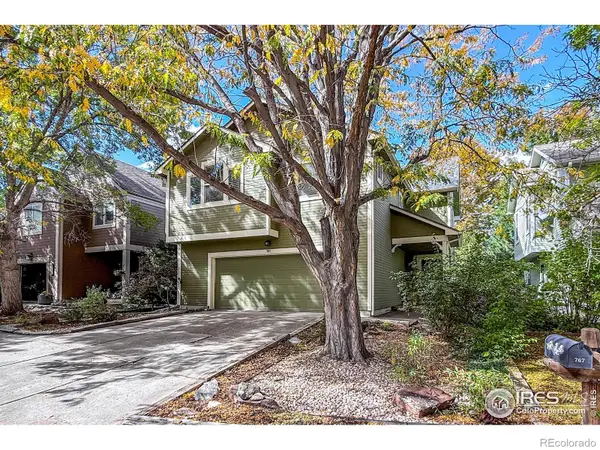 $550,000Active3 beds 3 baths1,588 sq. ft.
$550,000Active3 beds 3 baths1,588 sq. ft.767 Thornwood Circle, Longmont, CO 80503
MLS# IR1044957Listed by: STRUCTURE GROUP 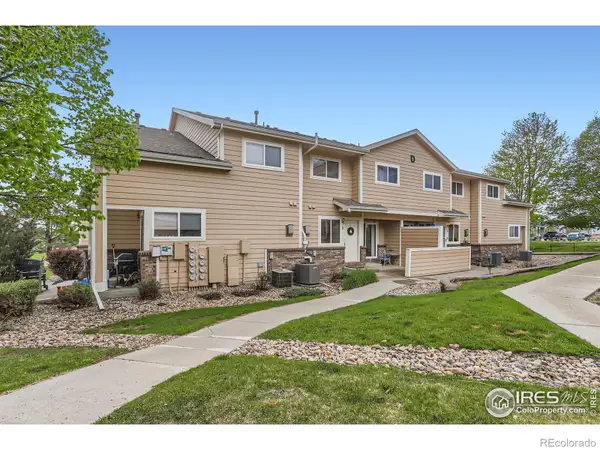 $360,000Active2 beds 3 baths1,798 sq. ft.
$360,000Active2 beds 3 baths1,798 sq. ft.1601 Great Western Drive #3, Longmont, CO 80501
MLS# IR1034082Listed by: WK REAL ESTATE LONGMONT- New
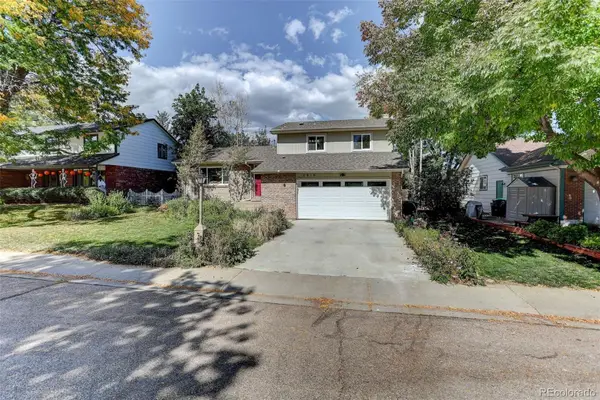 $599,000Active3 beds 3 baths2,332 sq. ft.
$599,000Active3 beds 3 baths2,332 sq. ft.2810 Humboldt Circle, Longmont, CO 80503
MLS# 9041666Listed by: COLDWELL BANKER GLOBAL LUXURY DENVER - New
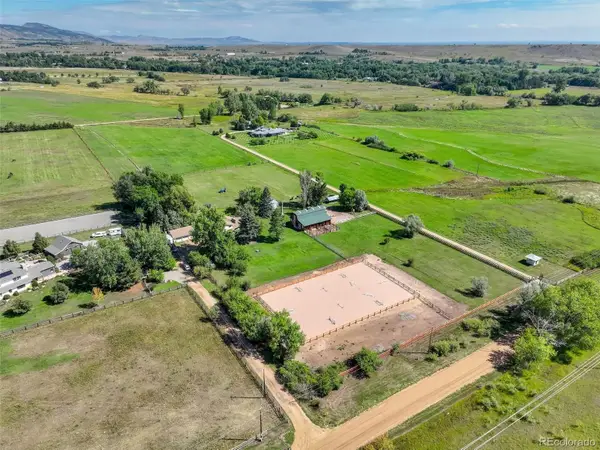 $2,225,000Active10.07 Acres
$2,225,000Active10.07 Acres3625 N Nimbus Road, Longmont, CO 80503
MLS# 7027729Listed by: COLDWELL BANKER REALTY 14 - Open Sat, 1 to 3pmNew
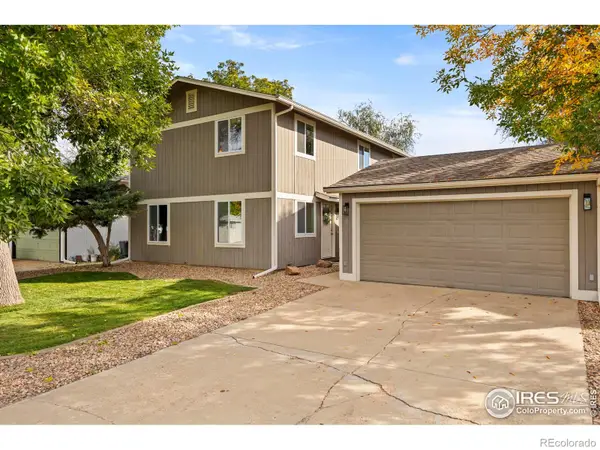 $619,900Active4 beds 3 baths2,016 sq. ft.
$619,900Active4 beds 3 baths2,016 sq. ft.829 Independence Drive, Longmont, CO 80504
MLS# IR1044925Listed by: JUSZAK REALTY - Coming Soon
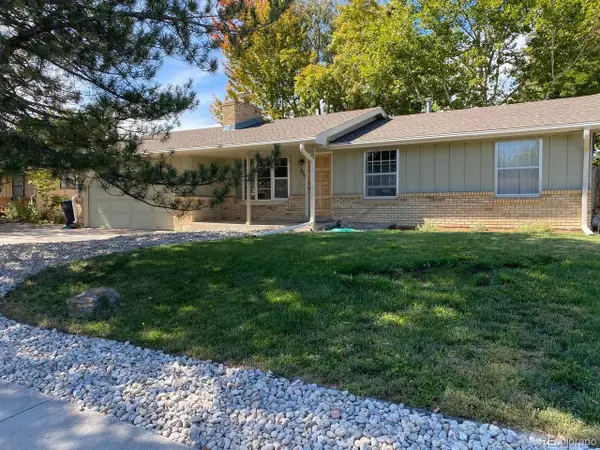 $499,000Coming Soon4 beds 2 baths
$499,000Coming Soon4 beds 2 baths1835 Cambridge Drive, Longmont, CO 80503
MLS# 5892283Listed by: KELLER WILLIAMS PREFERRED REALTY - Open Sun, 11am to 1pmNew
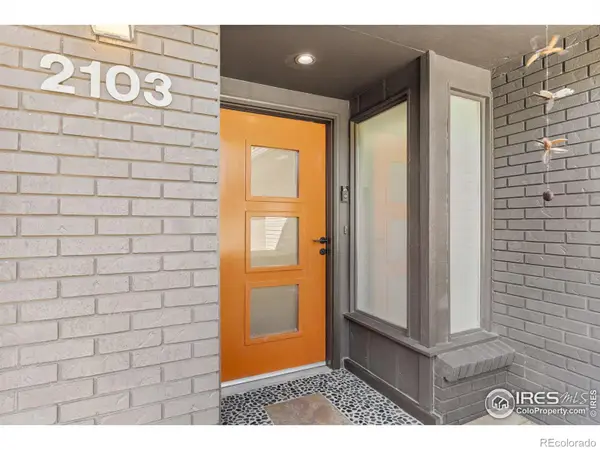 $725,000Active3 beds 2 baths1,933 sq. ft.
$725,000Active3 beds 2 baths1,933 sq. ft.2103 Rangeview Lane, Longmont, CO 80501
MLS# IR1044871Listed by: COMPASS - BOULDER - New
 $471,900Active2 beds 3 baths1,446 sq. ft.
$471,900Active2 beds 3 baths1,446 sq. ft.1580 Venice Lane, Longmont, CO 80503
MLS# IR1044846Listed by: FOOTHILLS PREMIER PROPERTIES - Open Sat, 11am to 1pmNew
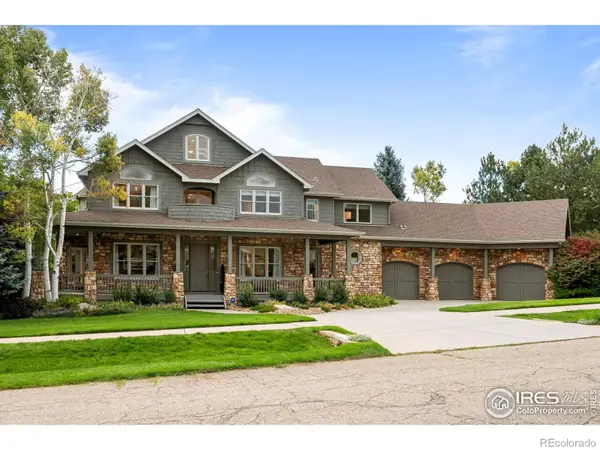 $2,995,000Active6 beds 6 baths6,451 sq. ft.
$2,995,000Active6 beds 6 baths6,451 sq. ft.7204 Spring Creek Circle, Longmont, CO 80503
MLS# 4554920Listed by: SLIFER SMITH AND FRAMPTON - FRONT RANGE
