4121 Da Vinci Drive, Longmont, CO 80503
Local realty services provided by:Better Homes and Gardens Real Estate Kenney & Company
4121 Da Vinci Drive,Longmont, CO 80503
$539,000
- 2 Beds
- 3 Baths
- 2,530 sq. ft.
- Townhouse
- Active
Listed by:amy darcy3037253756
Office:lokation real estate-longmont
MLS#:IR1045860
Source:ML
Price summary
- Price:$539,000
- Price per sq. ft.:$213.04
- Monthly HOA dues:$365
About this home
Delightful ranch-style end unit townhome in SW Longmont! Enjoy a carefree lifestyle with all conveniences on the main level. Light & bright floor plan with soaring ceilings that present a more spacious feel. Extensive luxury vinyl plank flooring is gorgeous! Fresh paint with a neutral palette adorns the interior throughout. Newer Andersen windows provide abundant natural light & energy efficiency. Living room features a gas fireplace with slate surround & access to the deck. Spacious dining room is adjacent to the kitchen & a breakfast bar for stools. Lovely kitchen offers ample cabinet storage, new brushed nickel hardware, undercab lighting, decorative tile backsplash & plenty of counter space for prep, cooking & serving. Laundry room includes a sufficient amount of storage cabinets & a large folding counter. A half bath is nearby. Main level study is perfect for a home office, hobby or media room, or a quiet retreat for reading. Generous primary suite is a private, peaceful haven. Luxury 5-pc bath with double sinks, shower stall & jetted tub. Huge walk-in closet has hanging rods & shelves. The abundant basement is finished with a family/rec room, bedroom 2 with walk-in closet & egress window, a 3/4 bath & 17x12 storage room. Storm doors with screens & glass inserts provide security, sunlight, as well as fresh air breezes. 440 SF 2-car garage includes shelves. Trex deck includes a newer retractable awning for outdoor entertaining. Lovely landscaping with trees, flowers & grass is maintained by the HOA. Snow removal & exterior maintenance are included too! Short walk to Da Vinci Park & Ziggi's coffee. Restaurants & shopping are close by. This home is truly a gem! Schedule your showing today!
Contact an agent
Home facts
- Year built:2002
- Listing ID #:IR1045860
Rooms and interior
- Bedrooms:2
- Total bathrooms:3
- Full bathrooms:1
- Half bathrooms:1
- Living area:2,530 sq. ft.
Heating and cooling
- Cooling:Ceiling Fan(s), Central Air
- Heating:Forced Air
Structure and exterior
- Roof:Spanish Tile
- Year built:2002
- Building area:2,530 sq. ft.
- Lot area:0.04 Acres
Schools
- High school:Silver Creek
- Middle school:Altona
- Elementary school:Eagle Crest
Utilities
- Water:Public
- Sewer:Public Sewer
Finances and disclosures
- Price:$539,000
- Price per sq. ft.:$213.04
- Tax amount:$2,728 (2024)
New listings near 4121 Da Vinci Drive
- New
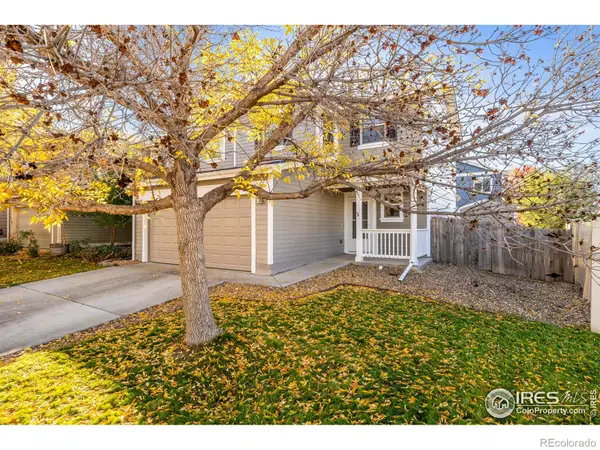 $445,000Active3 beds 3 baths1,382 sq. ft.
$445,000Active3 beds 3 baths1,382 sq. ft.10688 Durango Place, Longmont, CO 80504
MLS# IR1045967Listed by: COMPASS - BOULDER - New
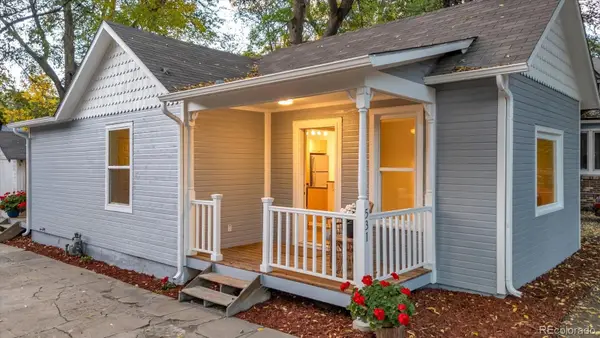 $430,000Active2 beds 1 baths800 sq. ft.
$430,000Active2 beds 1 baths800 sq. ft.531 Atwood Street, Longmont, CO 80501
MLS# 3028837Listed by: BERKSHIRE HATHAWAY HOMESERVICES COLORADO REAL ESTATE, LLC - New
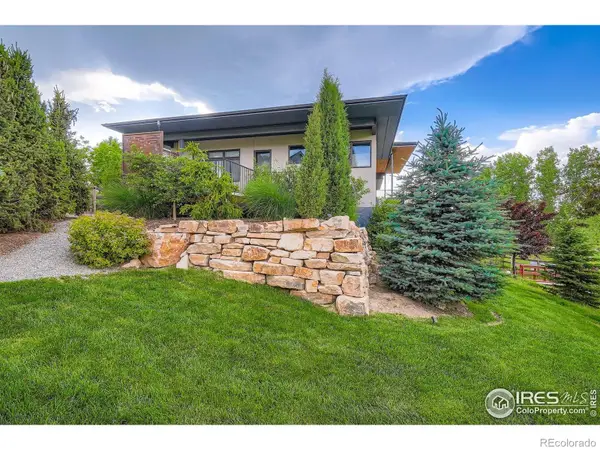 $2,800,000Active4 beds 4 baths5,467 sq. ft.
$2,800,000Active4 beds 4 baths5,467 sq. ft.8568 Foxhaven Court, Longmont, CO 80503
MLS# IR1045951Listed by: WK REAL ESTATE - New
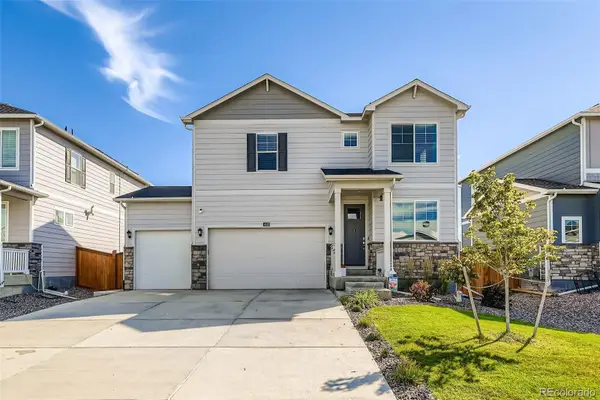 $550,000Active4 beds 3 baths2,465 sq. ft.
$550,000Active4 beds 3 baths2,465 sq. ft.4410 Garnet Way, Longmont, CO 80504
MLS# 6333112Listed by: REAL BROKER, LLC DBA REAL - New
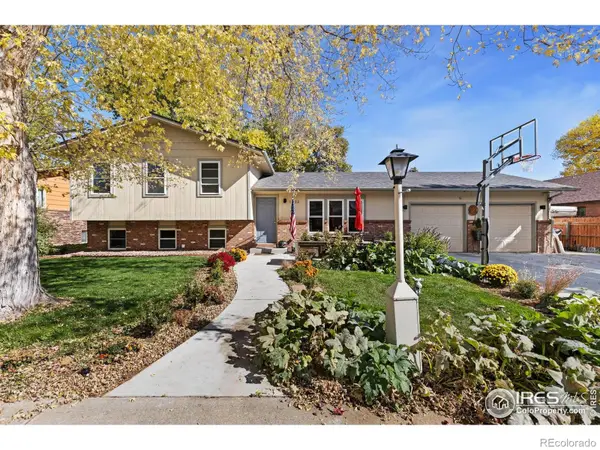 $605,000Active4 beds 3 baths2,101 sq. ft.
$605,000Active4 beds 3 baths2,101 sq. ft.1512 Flemming Drive, Longmont, CO 80501
MLS# IR1045934Listed by: ST VRAIN REALTY LLC - New
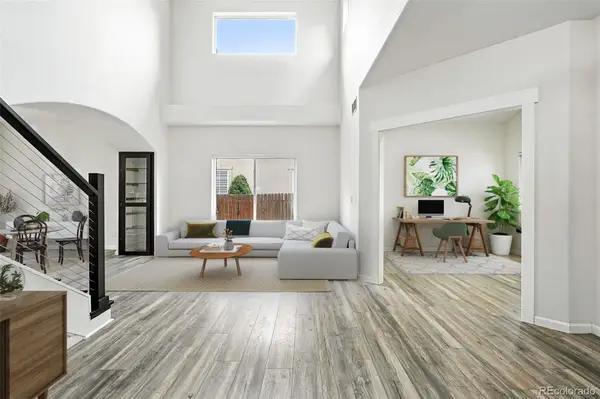 $700,000Active4 beds 3 baths3,778 sq. ft.
$700,000Active4 beds 3 baths3,778 sq. ft.2078 Goldfinch Court, Longmont, CO 80503
MLS# 8547445Listed by: COMPASS COLORADO, LLC - BOULDER - New
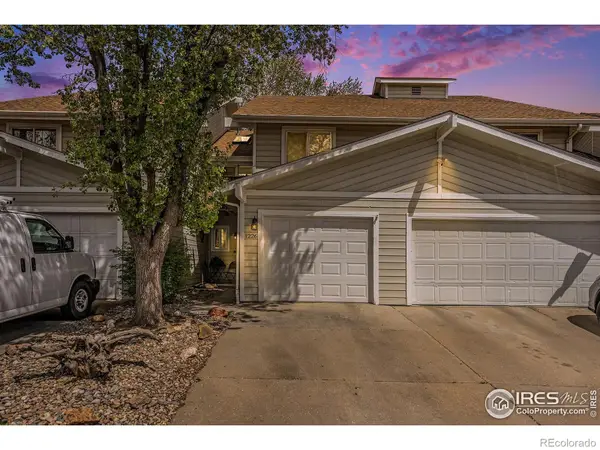 $449,900Active2 beds 3 baths2,035 sq. ft.
$449,900Active2 beds 3 baths2,035 sq. ft.1226 Atwood Street, Longmont, CO 80501
MLS# IR1045922Listed by: RE/MAX ALLIANCE-LOVELAND - Coming Soon
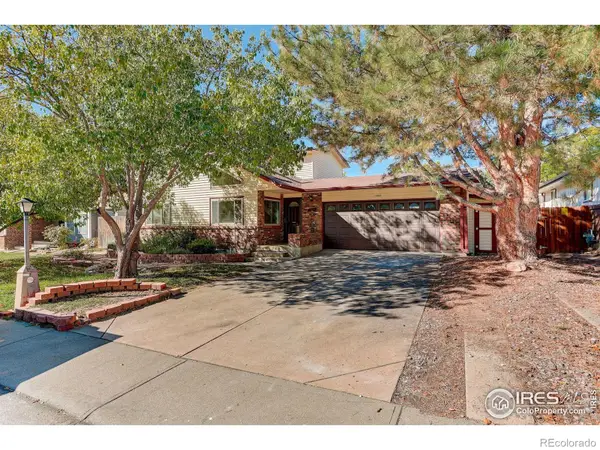 $599,000Coming Soon4 beds 3 baths
$599,000Coming Soon4 beds 3 baths1524 Denison Circle, Longmont, CO 80503
MLS# IR1045912Listed by: COLDWELL BANKER REALTY-BOULDER - New
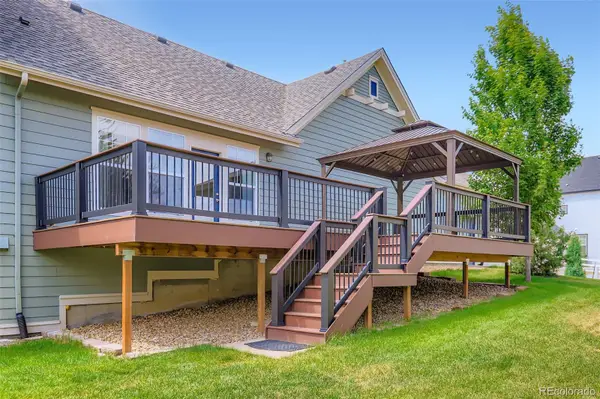 $999,900Active5 beds 4 baths4,499 sq. ft.
$999,900Active5 beds 4 baths4,499 sq. ft.3525 Rinn Valley Drive, Longmont, CO 80504
MLS# 7438805Listed by: COMPASS - DENVER - New
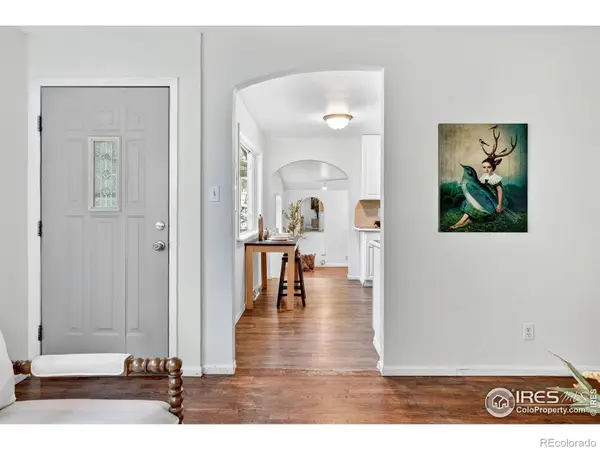 $432,000Active3 beds 1 baths1,348 sq. ft.
$432,000Active3 beds 1 baths1,348 sq. ft.149 E 6th Avenue, Longmont, CO 80504
MLS# IR1045888Listed by: EXP REALTY LLC
