45 Anniversary Lane, Longmont, CO 80501
Local realty services provided by:Better Homes and Gardens Real Estate Kenney & Company
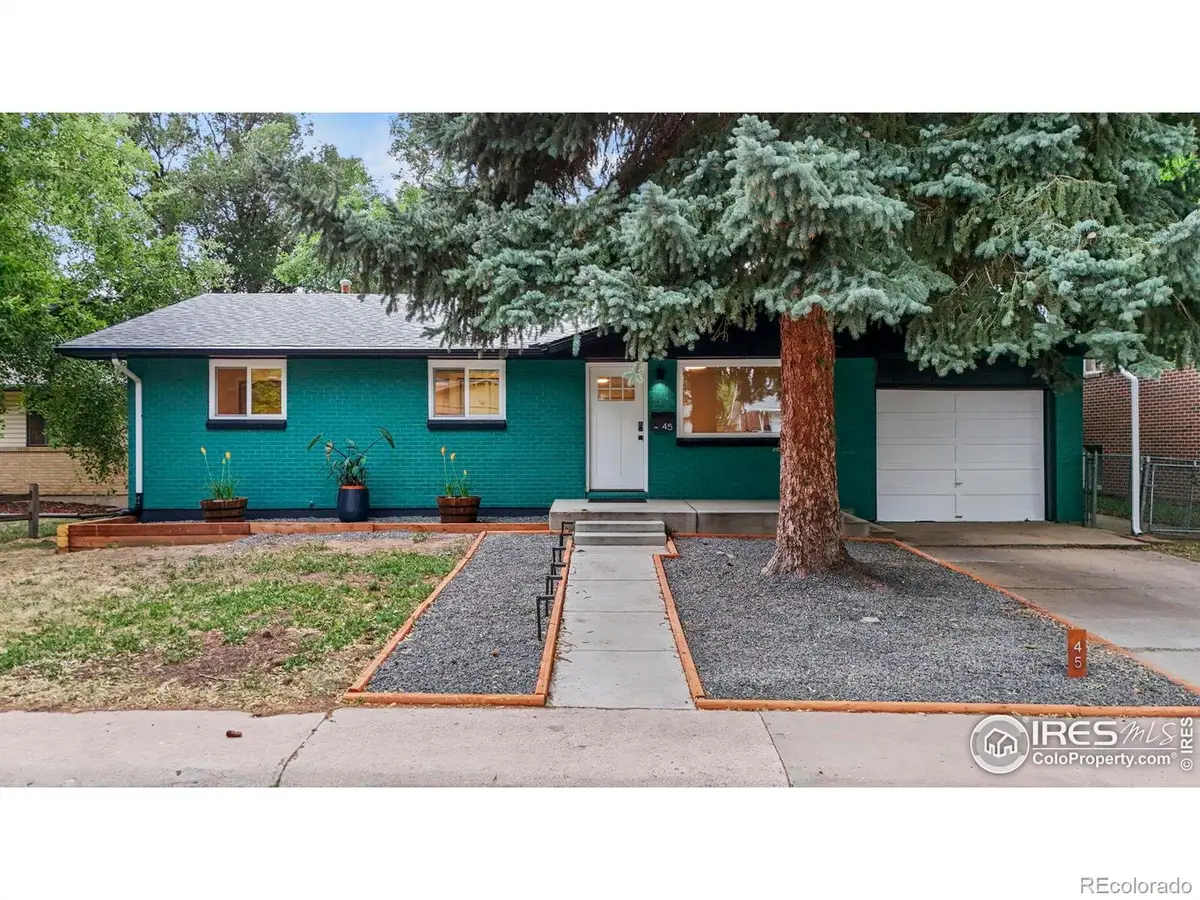
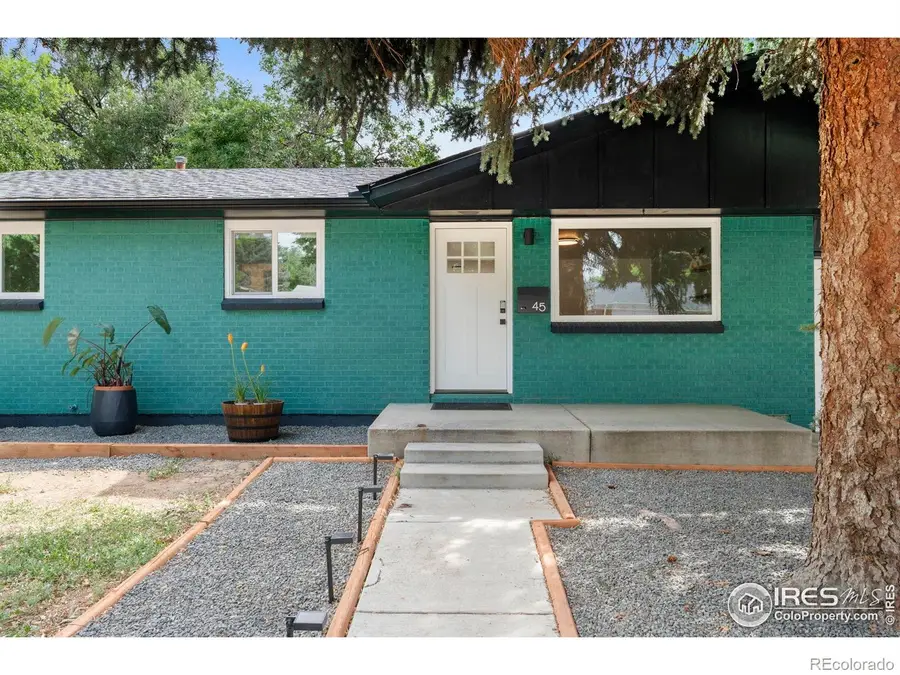

45 Anniversary Lane,Longmont, CO 80501
$505,000
- 4 Beds
- 2 Baths
- 2,128 sq. ft.
- Single family
- Active
Listed by:chelsea harold8435752490
Office:golba group real estate llc.
MLS#:IR1039353
Source:ML
Price summary
- Price:$505,000
- Price per sq. ft.:$237.31
About this home
Welcome to your colorful slice of Longmont-a freshly painted ranch full of charm, upgrades, and untapped potential. With new exterior paint, windows, and new solid core doors (primed and ready to paint) throughout, this home has had a solid head start and is ready for its next chapter.Inside, you'll find original hardwood floors, three main-level bedrooms, a full bathroom, and a bright kitchen with plenty of cabinet space. A spacious mudroom/laundry area off the kitchen keeps things practical, while a sunny layout makes it feel like home from the moment you walk in. The basement offers even more potential, with a partially finished layout that includes a bedroom, bathroom, and a functional kitchenette with a stove and fridge-ideal for multigenerational living, a future rental, or the ultimate rec space. Finish it out and add instant equity.Step outside to a tree-shaded deck, a grassy fenced yard, and not one but two garages: an attached 1-car garage and a detached 1-car garage with alley access-perfect for storage, a workshop, or your next creative venture. Tucked on a quiet street where neighbors still wave hello and watch out for each other, you'll love the laid-back vibe of this established community. No HOA. No metro district. Just a great house with great bones, ready for your vision. Bonus upgrades include low-maintenance xeriscaping in the front, radon mitigation and smart thermostat. New garage door coming on detached garage! Whether you're a first-time buyer, investor, or DIY dreamer, this one's got the potential to become something truly special.Virtual tour attached for you
Contact an agent
Home facts
- Year built:1963
- Listing Id #:IR1039353
Rooms and interior
- Bedrooms:4
- Total bathrooms:2
- Full bathrooms:2
- Living area:2,128 sq. ft.
Heating and cooling
- Cooling:Attic Fan, Ceiling Fan(s)
- Heating:Forced Air
Structure and exterior
- Roof:Composition
- Year built:1963
- Building area:2,128 sq. ft.
- Lot area:0.14 Acres
Schools
- High school:Skyline
- Middle school:Heritage
- Elementary school:Timberline
Utilities
- Water:Public
- Sewer:Public Sewer
Finances and disclosures
- Price:$505,000
- Price per sq. ft.:$237.31
- Tax amount:$1,623 (2024)
New listings near 45 Anniversary Lane
- New
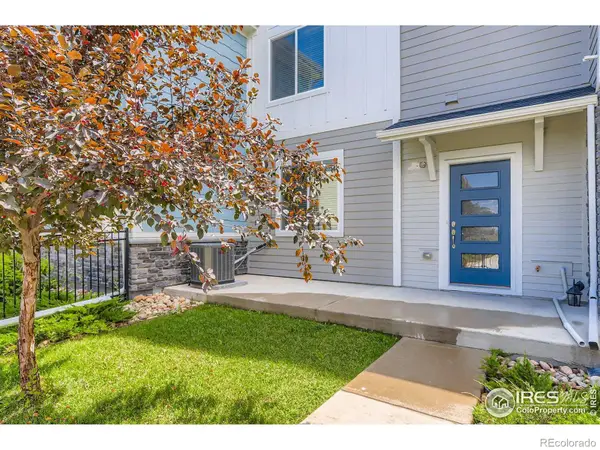 $479,000Active3 beds 3 baths1,576 sq. ft.
$479,000Active3 beds 3 baths1,576 sq. ft.690 Stonebridge Drive, Longmont, CO 80503
MLS# IR1041416Listed by: RE/MAX OF BOULDER, INC - New
 $489,000Active3 beds 2 baths1,272 sq. ft.
$489,000Active3 beds 2 baths1,272 sq. ft.2155 Hackberry Circle, Longmont, CO 80501
MLS# IR1041413Listed by: COLDWELL BANKER REALTY-BOULDER - New
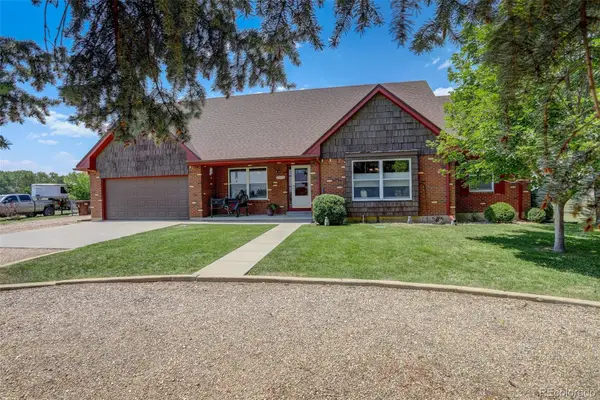 $1,350,000Active5 beds 4 baths4,229 sq. ft.
$1,350,000Active5 beds 4 baths4,229 sq. ft.2316 Horseshoe Circle, Longmont, CO 80504
MLS# 5380649Listed by: COLDWELL BANKER REALTY - NOCO - New
 $850,000Active5 beds 3 baths5,112 sq. ft.
$850,000Active5 beds 3 baths5,112 sq. ft.653 Glenarbor Circle, Longmont, CO 80504
MLS# 7062523Listed by: HOMESMART - New
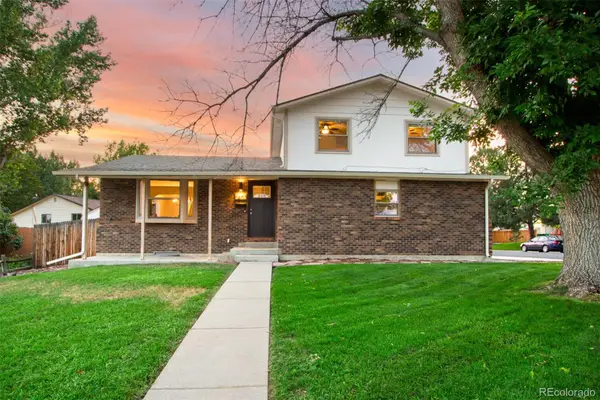 $540,000Active3 beds 3 baths2,202 sq. ft.
$540,000Active3 beds 3 baths2,202 sq. ft.2407 Pratt Street, Longmont, CO 80501
MLS# 3422201Listed by: ARIA KHOSRAVI - Coming SoonOpen Sat, 10am to 1pm
 $520,000Coming Soon3 beds 3 baths
$520,000Coming Soon3 beds 3 baths4146 Limestone Avenue, Longmont, CO 80504
MLS# 4616409Listed by: REAL BROKER, LLC DBA REAL - Open Sun, 10am to 12pmNew
 $625,000Active4 beds 3 baths3,336 sq. ft.
$625,000Active4 beds 3 baths3,336 sq. ft.2014 Red Cloud Road, Longmont, CO 80504
MLS# IR1041377Listed by: ST VRAIN REALTY LLC - Coming Soon
 $575,000Coming Soon3 beds 3 baths
$575,000Coming Soon3 beds 3 baths1818 Clover Creek Drive, Longmont, CO 80503
MLS# IR1041364Listed by: THE AGENCY - BOULDER - Open Sat, 12 to 2pmNew
 $385,000Active1 beds 1 baths883 sq. ft.
$385,000Active1 beds 1 baths883 sq. ft.2018 Ionosphere Street #8, Longmont, CO 80504
MLS# IR1041339Listed by: COMPASS - BOULDER - New
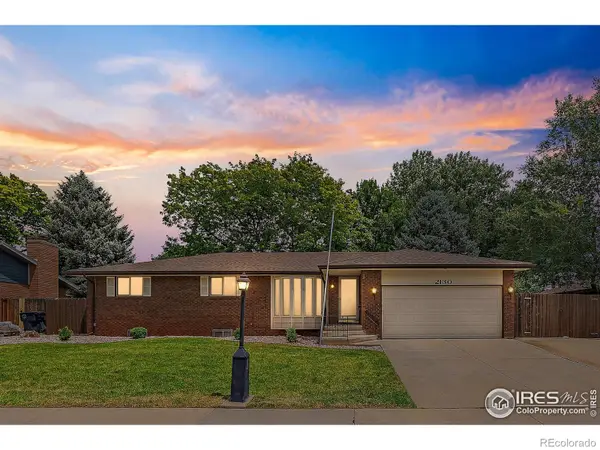 $585,000Active4 beds 3 baths2,720 sq. ft.
$585,000Active4 beds 3 baths2,720 sq. ft.2130 Squires Street, Longmont, CO 80501
MLS# IR1041342Listed by: HOMESMART
