5101 Saint Vrain Road, Longmont, CO 80503
Local realty services provided by:Better Homes and Gardens Real Estate Kenney & Company
5101 Saint Vrain Road,Longmont, CO 80503
$3,498,000
- 5 Beds
- 6 Baths
- 6,242 sq. ft.
- Single family
- Active
Listed by: dina piterniecedina.piterniece@compass.com,720-317-3649
Office: compass - denver
MLS#:5800900
Source:ML
Price summary
- Price:$3,498,000
- Price per sq. ft.:$560.4
- Monthly HOA dues:$550
About this home
Welcome to a truly one-of-a-kind property, inside and out. Upon entrance through the gate, a tree-lined drive sets the tone—its canopy lush and vibrant in both summer and fall. The circular driveway makes the arrival all the more elegant. As you approach, you’ll also notice the fantastic mountain vistas and serenity this property offers. Sitting on just over five acres, this custom-built home, designed by renowned architect Kyle Callahan, is truly elegant, with an emphasis on nature. Expansive windows throughout flood the home with rich, golden light and offer magnificent views of the meadow and mountains—you may never want to leave.
The heart of the home is a gourmet kitchen, which overlooks the spacious living room featuring soaring ceilings and a picture window. The main-floor primary is a true retreat, featuring a luxurious, spa-like bath and amazing views. For convenience and privacy, each bedroom has its own bathroom as well. Additional features include two office spaces, a large sunroom, a mother-in-law suite, and a heated/cooled studio above the detached garage. There are heated floors and five fireplaces for extra winter comfort inside, while a built-in grill makes summer entertaining seamless, both indoors and out. You'll also find an attached 2-car garage, a detached 2-car garage, and a 2,100+ square foot barn—perfect for horses or extra storage.
Located in the gated and private Caribou Springs Ranch community, you'll enjoy exclusive amenities such as a pool, spa, tennis court, and over five miles of multi-purpose trails to explore. Boulder and Lyons are also less than 20 minutes away for shopping and dining. This is a dream property and a one-of-a-kind opportunity to own a piece of Colorado.
For a full overview of this incredible home see more details here: https://www.5101saintvrainrd.com/
Contact an agent
Home facts
- Year built:1998
- Listing ID #:5800900
Rooms and interior
- Bedrooms:5
- Total bathrooms:6
- Full bathrooms:4
- Half bathrooms:1
- Living area:6,242 sq. ft.
Heating and cooling
- Cooling:Central Air
- Heating:Forced Air, Radiant Floor
Structure and exterior
- Roof:Concrete
- Year built:1998
- Building area:6,242 sq. ft.
- Lot area:5.28 Acres
Schools
- High school:Lyons
- Middle school:Lyons
- Elementary school:Lyons
Utilities
- Water:Public
- Sewer:Septic Tank
Finances and disclosures
- Price:$3,498,000
- Price per sq. ft.:$560.4
- Tax amount:$28,365 (2024)
New listings near 5101 Saint Vrain Road
- New
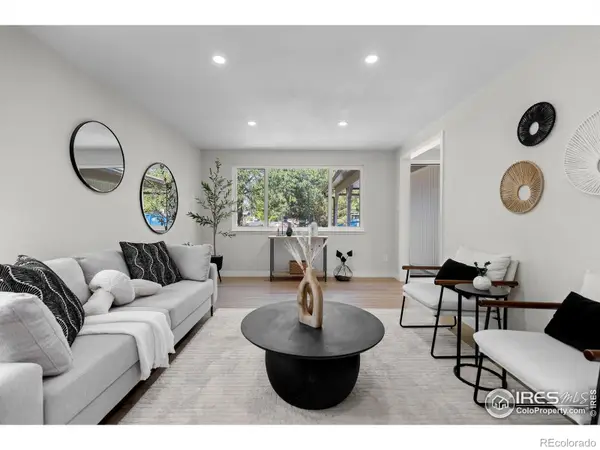 $665,000Active4 beds 2 baths2,112 sq. ft.
$665,000Active4 beds 2 baths2,112 sq. ft.140 Judson Street, Longmont, CO 80501
MLS# IR1047488Listed by: REAL - New
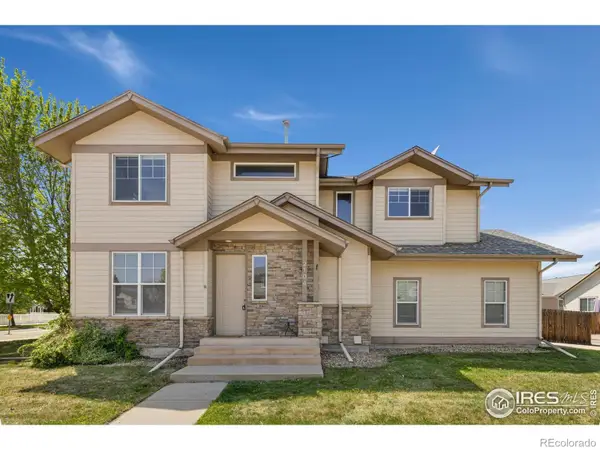 $580,000Active3 beds 3 baths2,775 sq. ft.
$580,000Active3 beds 3 baths2,775 sq. ft.2104 18th Avenue, Longmont, CO 80501
MLS# IR1047438Listed by: EXP REALTY - HUB - New
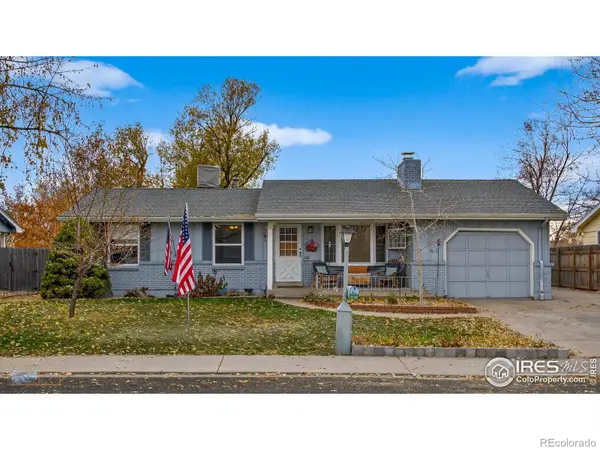 $425,000Active5 beds 3 baths2,544 sq. ft.
$425,000Active5 beds 3 baths2,544 sq. ft.2521 Danbury Drive, Longmont, CO 80503
MLS# IR1047436Listed by: MB BOULDER SUBURBAN HOMES - New
 $499,917Active4 beds 4 baths2,165 sq. ft.
$499,917Active4 beds 4 baths2,165 sq. ft.9373 Twin Sisters Drive, Colorado Springs, CO 80927
MLS# 5697115Listed by: KELLER WILLIAMS REALTY DTC LLC - New
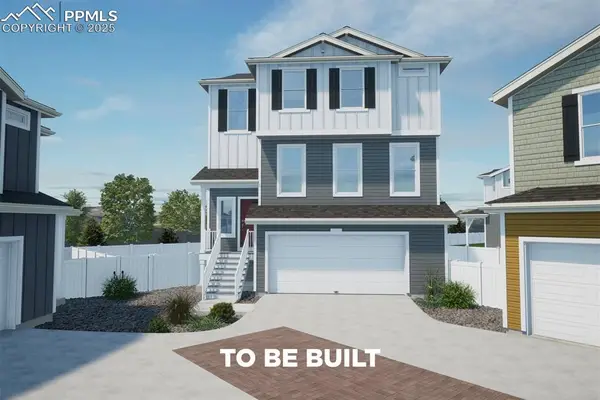 $490,498Active3 beds 3 baths2,165 sq. ft.
$490,498Active3 beds 3 baths2,165 sq. ft.9369 Twin Sisters Drive, Colorado Springs, CO 80927
MLS# 7287565Listed by: KELLER WILLIAMS REALTY DTC LLC - Coming Soon
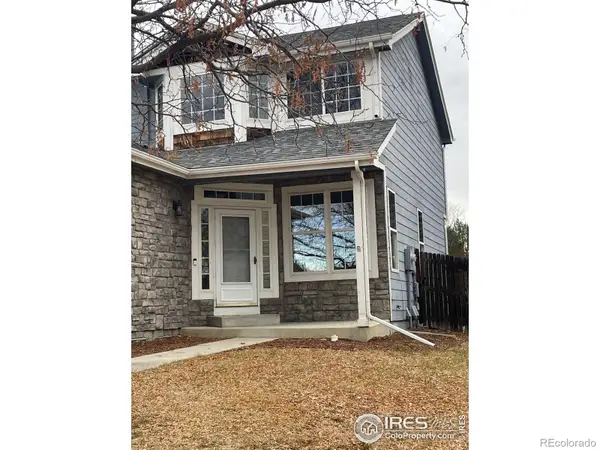 $642,500Coming Soon4 beds 4 baths
$642,500Coming Soon4 beds 4 baths613 Rider Ridge Drive, Longmont, CO 80504
MLS# IR1047418Listed by: SPIRO REALTY GROUP - Open Sat, 11am to 2pmNew
 $540,000Active4 beds 4 baths3,480 sq. ft.
$540,000Active4 beds 4 baths3,480 sq. ft.6815 Summerset Avenue, Longmont, CO 80504
MLS# 4817989Listed by: SELLSTATE ALTITUDE REALTY - New
 $675,000Active-- beds -- baths2,188 sq. ft.
$675,000Active-- beds -- baths2,188 sq. ft.131 Bowen Street, Longmont, CO 80501
MLS# IR1047329Listed by: ROOTS REAL ESTATE - New
 $440,000Active4 beds 3 baths2,184 sq. ft.
$440,000Active4 beds 3 baths2,184 sq. ft.367 Wadsworth Circle, Longmont, CO 80504
MLS# IR1047323Listed by: COMPASS - BOULDER - Open Sat, 11am to 1pmNew
 $645,000Active3 beds 3 baths2,325 sq. ft.
$645,000Active3 beds 3 baths2,325 sq. ft.1354 Terrace Drive, Longmont, CO 80504
MLS# 2827613Listed by: ORCHARD BROKERAGE LLC
